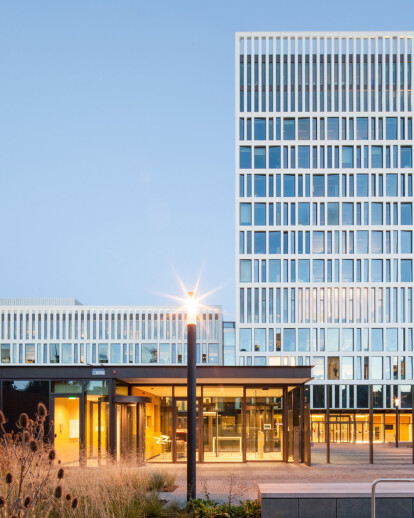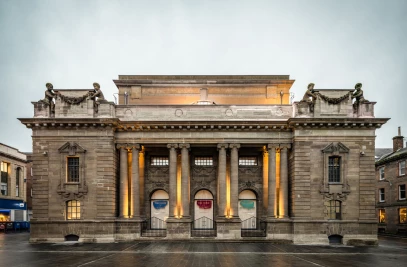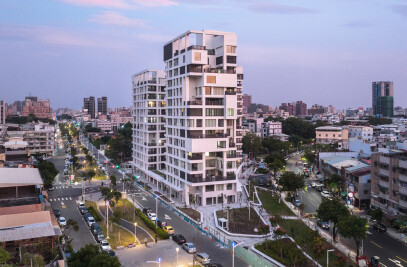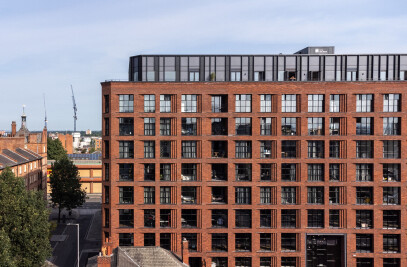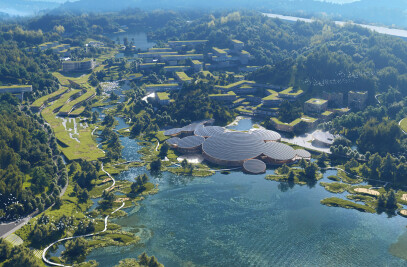The 18.515 m2 big Eurojust at the Johan de Wittlaan in The Hague is the new building belonging to the organization Eurojust, an organ of the European Union, established in 2002 to improve handling of serious cross-border and organized crime by stimulating investigative and prosecutorial co-ordination among agencies of the EU Member States. Since the building, with a total surface of 1,2346 acres, is built on the ‘green side’ of the The Hague world forum area the architect Mecanoo had to adjust the design accordingly. Aside from that, the building was designed with an eye for sustainability, with which a BREEAM qualification of 3 stars (Very Good) and a score of 55,89% was realized. With this new building Eurojust wants to express her sustainable ambitions.
The Johan de Wittlaan is a wide avenue made to American example and was designed by famous architect Willem Dudok after the Second World War. The avenue is meant as a dividing line between the urban development on one side and all the green on the other side. Mecanoo has designed the new building from Eurojust in such a way that the structure was built in the building direction of the original buildings on the side of the Johan de Wittlaan. On that side, the twelve-story high part of the building rises. The low-rise part flows into the wooded area and connects in scale to the buildings directly surrounding it. A public square connects Eurojust to other organizations in the World forum area. To keep the Eurojust building modest, Mecanoo added two underground building layers to the design.
Composite elements and sloping glass panels The façade of Eurojust consists of composite elements with aluminum façade elements that slope forward of backwards, to the left or to the right. This creates a playful, alternating façade. The sloping aluminum windows unexpectedly reflect sky and landscape. Inside, the double-high lobby with windows from floor to ceiling is the eyecatcher. The closer to the ground you are, the more privacy you have. Via a wide staircase with a beautiful view of the garden you reach the underground floors. Mecanoo designed the gardens as a rolling dune landscape that connects to the direct, green surroundings of the district in shape and vegetation. In the design phase, the architect had to take the strict security requirements for Eurojust into account. In the design of the gardens this was done in a natural way by, for example, applying dunes and water. The underground parking facility ensures that there are no extra parking issues in the surroundings.
An innovative and environmentally friendly Eurojust with BREEAM Eurojust has a 3 star BREEAM qualification and a score of 55,89%. An entire set of innovations and environmental friendly design measures have contributed to this score. For example, the façade is lightweight and prefab constructed and has a very high RC-value. By choosing a different type of fire extinguishing equipment a smaller buffer and thinner pipelines are required in the building, which saves material. The building volume was optimized which also resulted in less use of materials. The underground parts of the building are provided with a roof landscape, which is favorable for the insulation value. The plantation in the gardens is native and connects to the surrounding nature, which increases the habitat for flora and fauna. The building also has daylight regulation and presence detectors in the offices and a warmth-cold storage device for the buildings heating.
Reduced environmental impact during building process Contractor Heijmans had to meet a few demands to minimize the impact on the environment during the construction of Eurojust. Waste had to be reduced and separated, to make sure as little as possible was lost. As much locally available materials as possible had to be used, including for making the prefab elements. By implementing the lightweight façade, the transport weight was lower, which caused a reduction in CO2 emissions. Eurojust was designed integrally using BIM, eliminating failure costs and making it unnecessary to (partially) break up or repair anything during construction. Eurojust is designed by way of Total Cost of Ownership (TCO), making maintenance a crucial part in the design. This resulted in lower maintenance costs.
Sustainable products, specially designed by Kawneer TGM (Technisch Gevelbouw Management) used Kawneer systems for Eurojust. The basic system is the RT 72 Reflex 1.2 in combination with de RT 72 HI+. The profiles of the RT 72 Reflex are 72 mm deep, insulated and executed with a special, patented coating. This coating makes sure warmth is reflected, for an improved insulation. Also, less insulation material has to be added to reach a certain Uf value. The window frames are colored in the matt color RAL 7024 with Qualicoat class 2 powder. The hinges are also coated in this grey shade.
Another important criterion of the RT 72 Reflex is that the system, partially owing to the well-considered slim construction, provides maximum daylighting. Because of the modular construction, the different systems of Kawneer can be mutually combined. The combination options provide even more possibilities. For Eurojust a mix of the RT 72 Reflex 1.2 and the RT 72 HI+ was taken as a starting point. Based on these systems special profiles and project solutions were developed to completely meet the demands on sustainability and insulation. Security is also an important point for Eurojust. For that reason, some of the windows had to be bulletproof, for which Kawneer successfully tested the elements. Even keeping these specific, special demands in mind, the requested Uf values under 1,53 could be met overall by the patented insulation techniques of Kawneer. The completion of Eurojust was on March 24, 2017.
