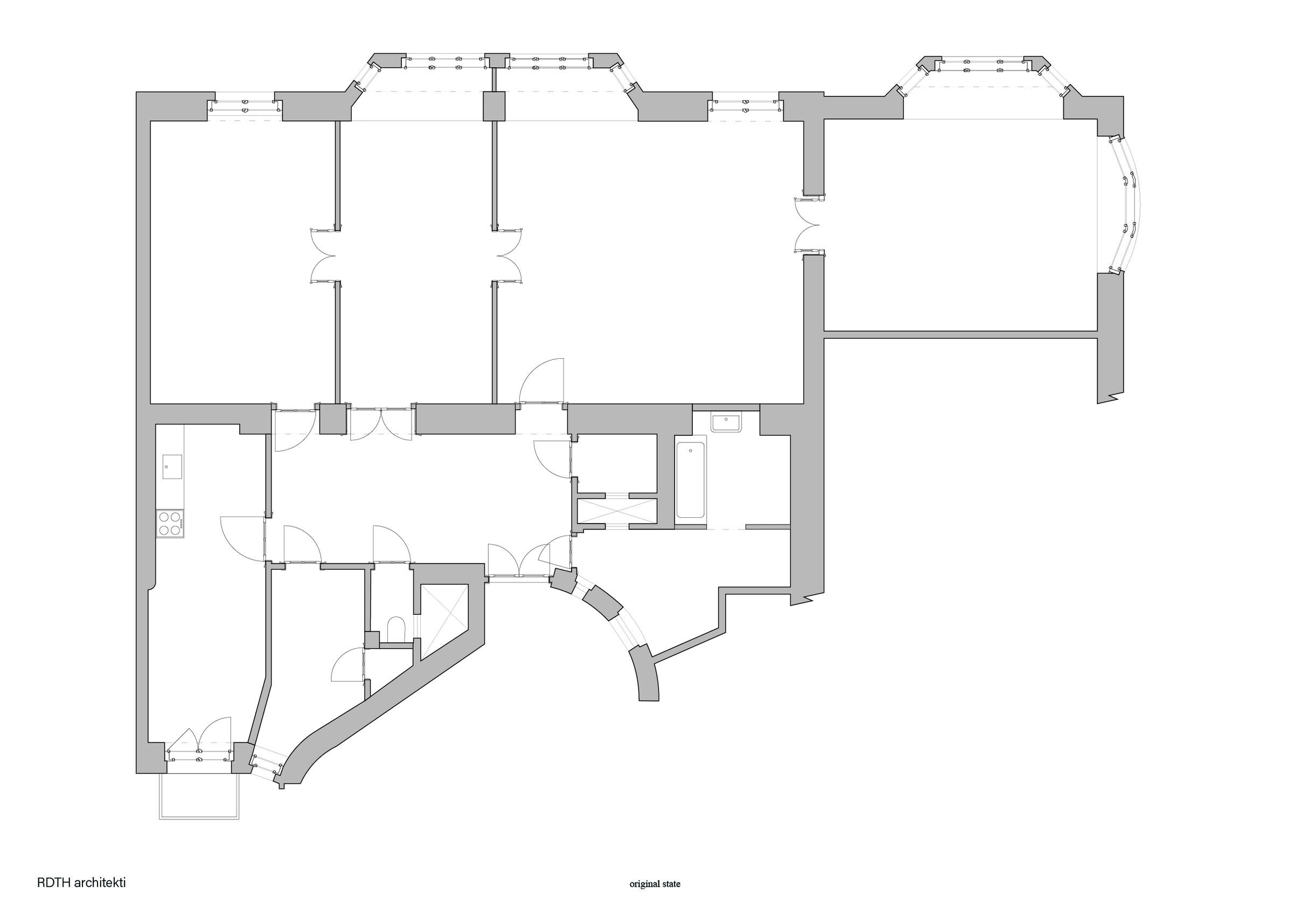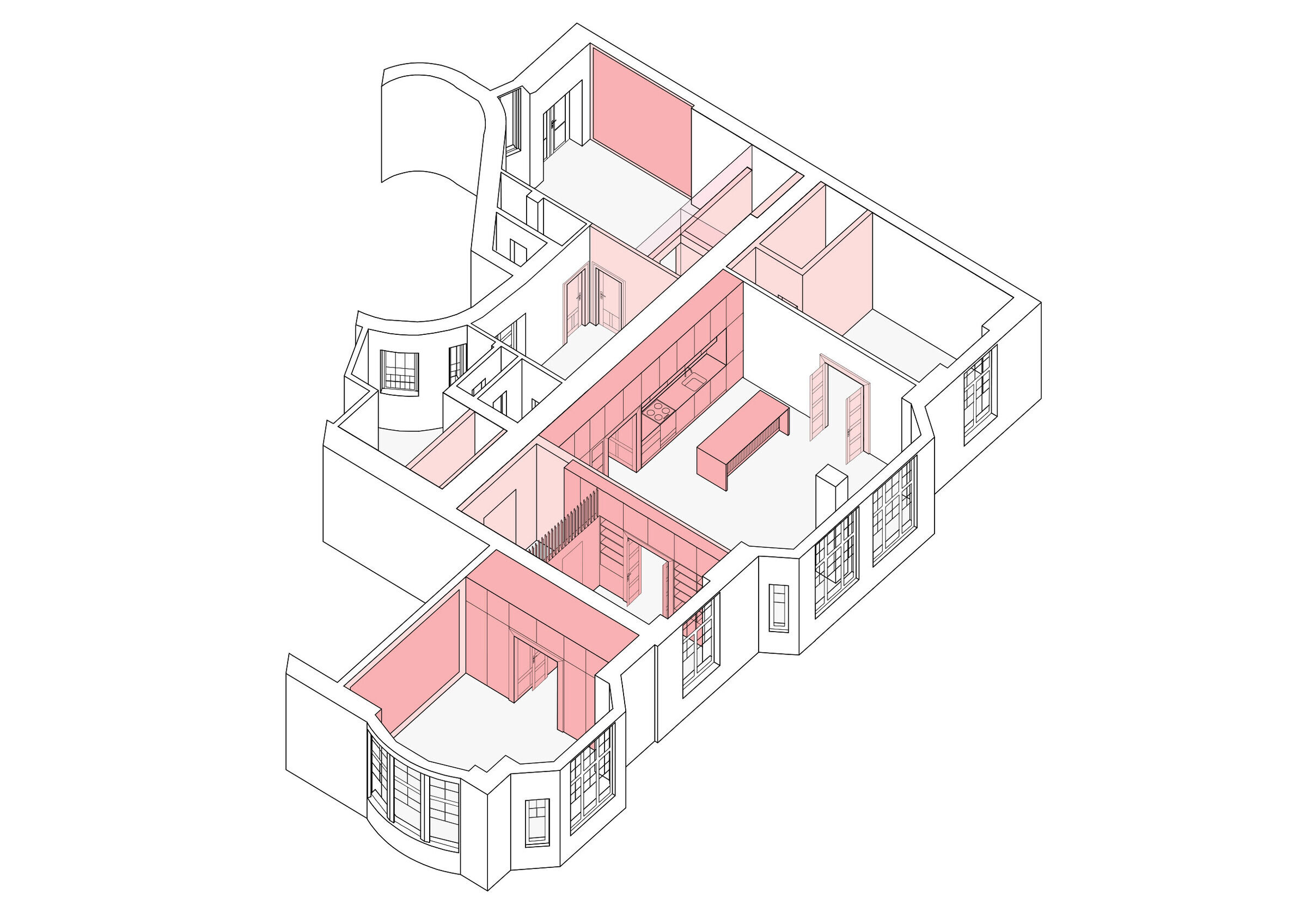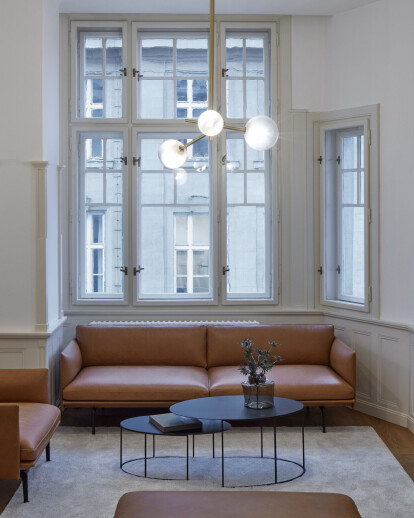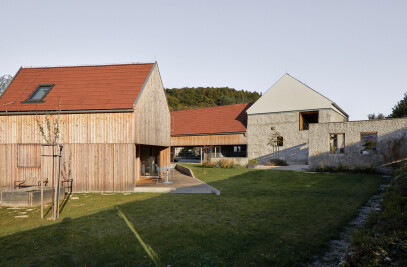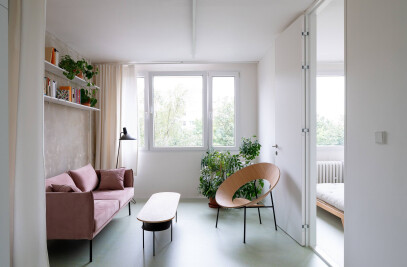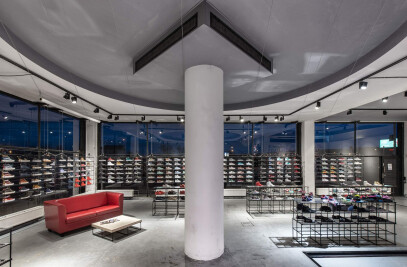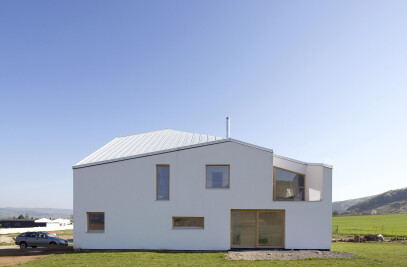The clients' wish was to renovate an apartment with an area of 172 m2 so that family members and guests would have privacy, and enough space for work, rest, and storage. The remodelling was supposed to be moderate, respectful, timeless in aesthetics, delicate, and minimalist.
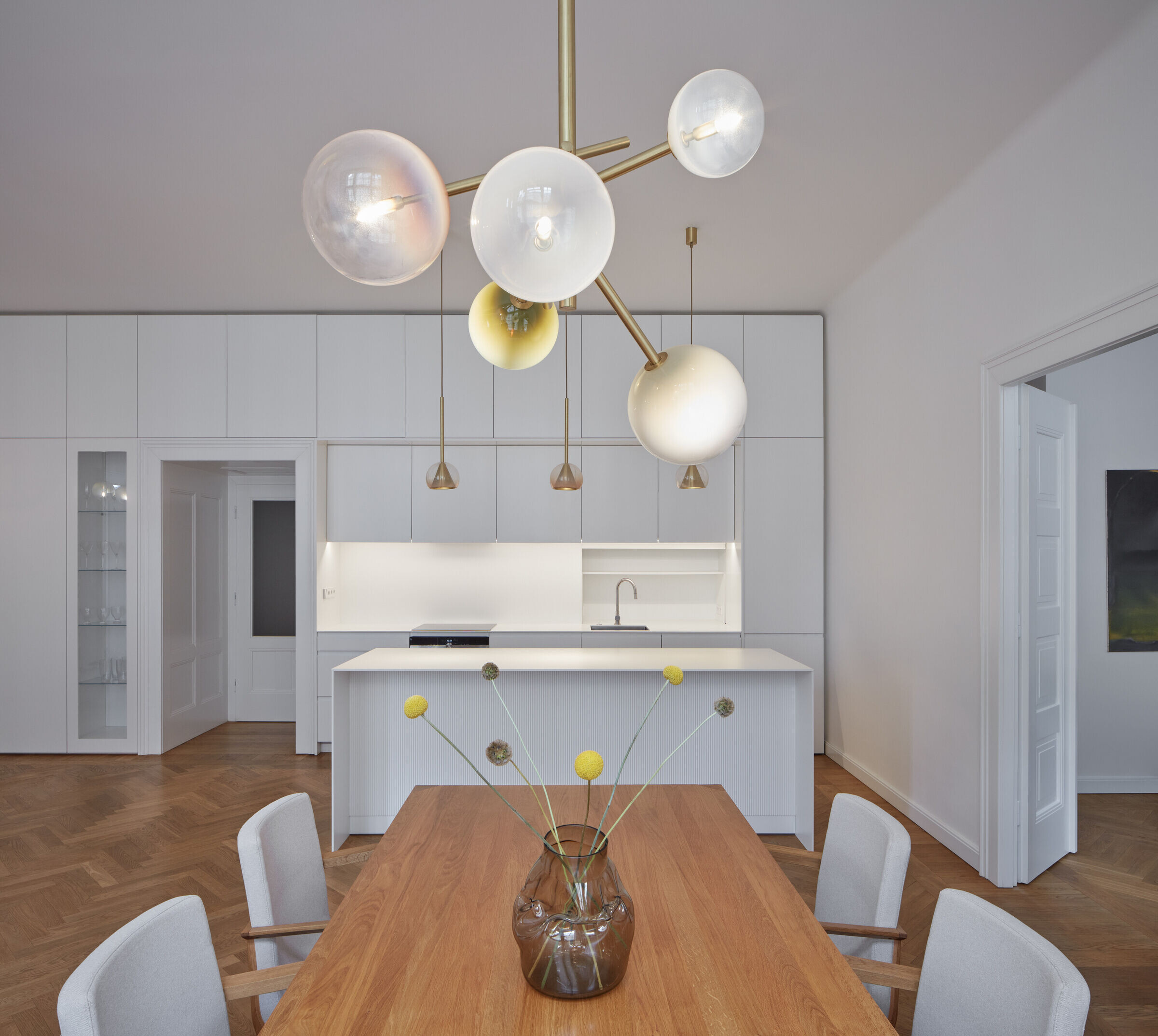
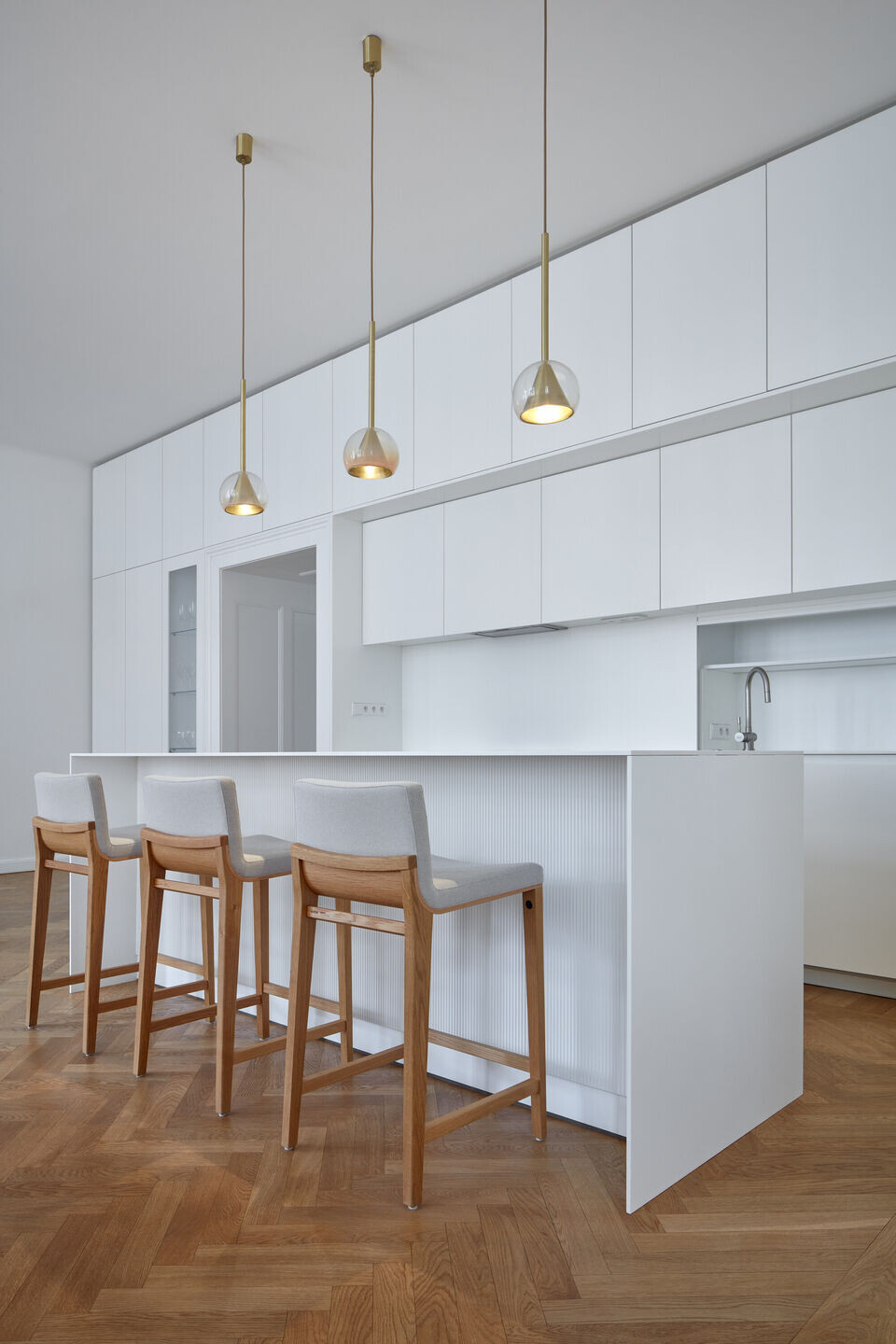
The apartment is located in a late Secession building in Prague, but the original interior was surprisingly not decorative. There is a distinctive interior element, the paneling in the bay windows. As part of the remodelling, it was essential for us to make the original valuable elements stand out and sensitively supplement them with new ones. This was also reflected in the layout solution.
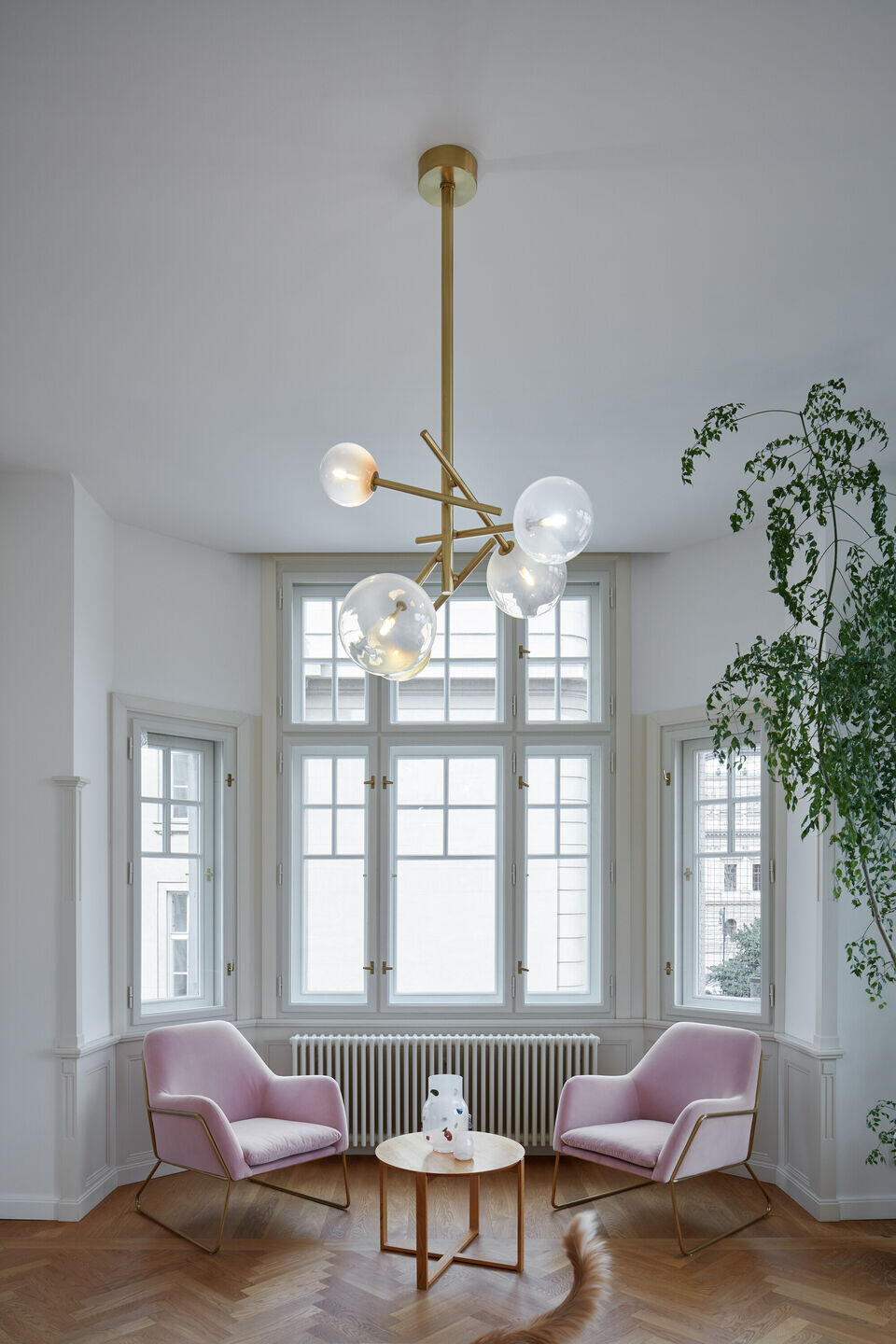
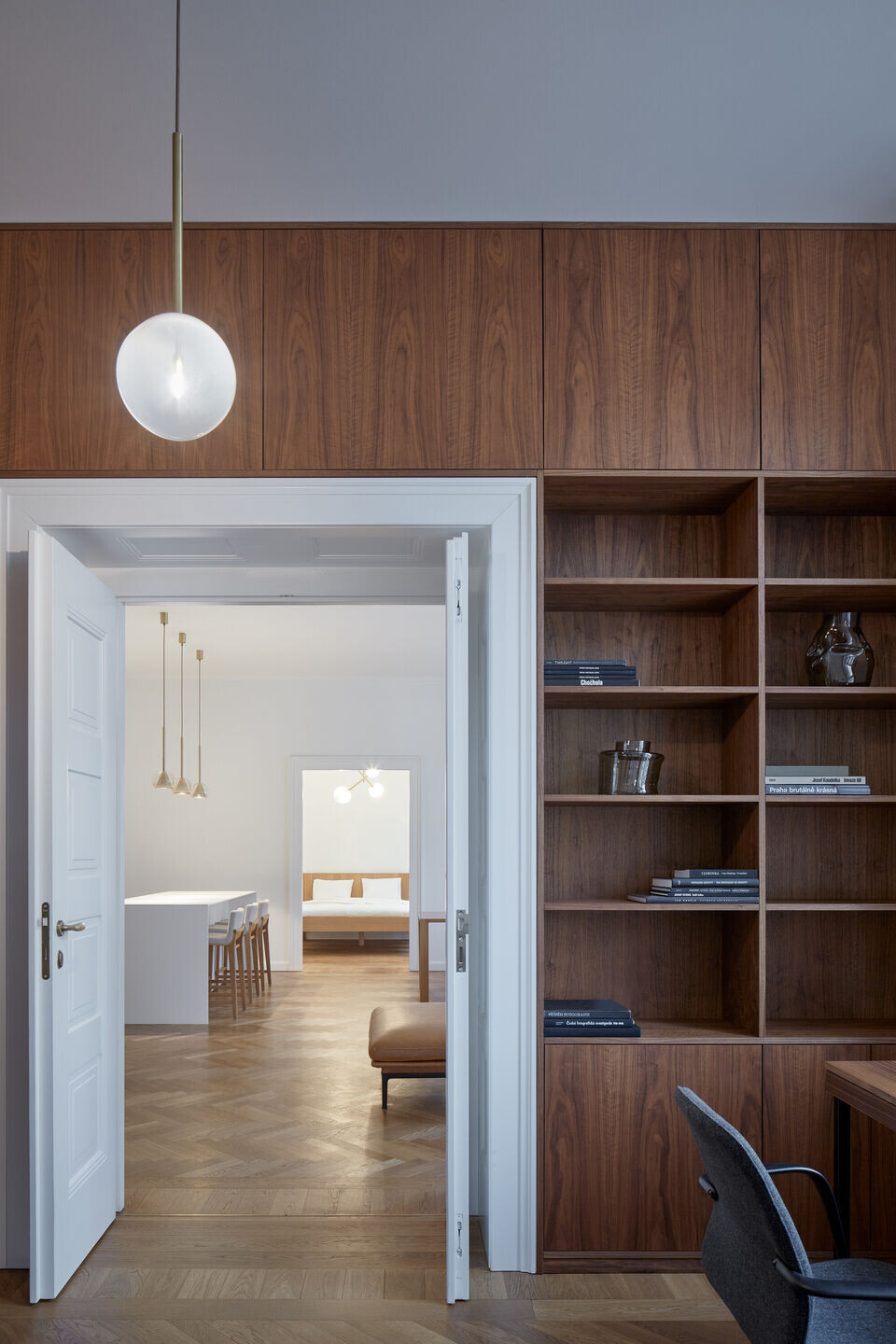
We straightened the double doors to the rooms on one axis to create an enfilade of four rooms. The new layout creates its residents' own private worlds at the corners of the floor plan, and common spaces are the heart of the apartment at its center. This is how we achieved a natural and reasonable hierarchy of spaces.
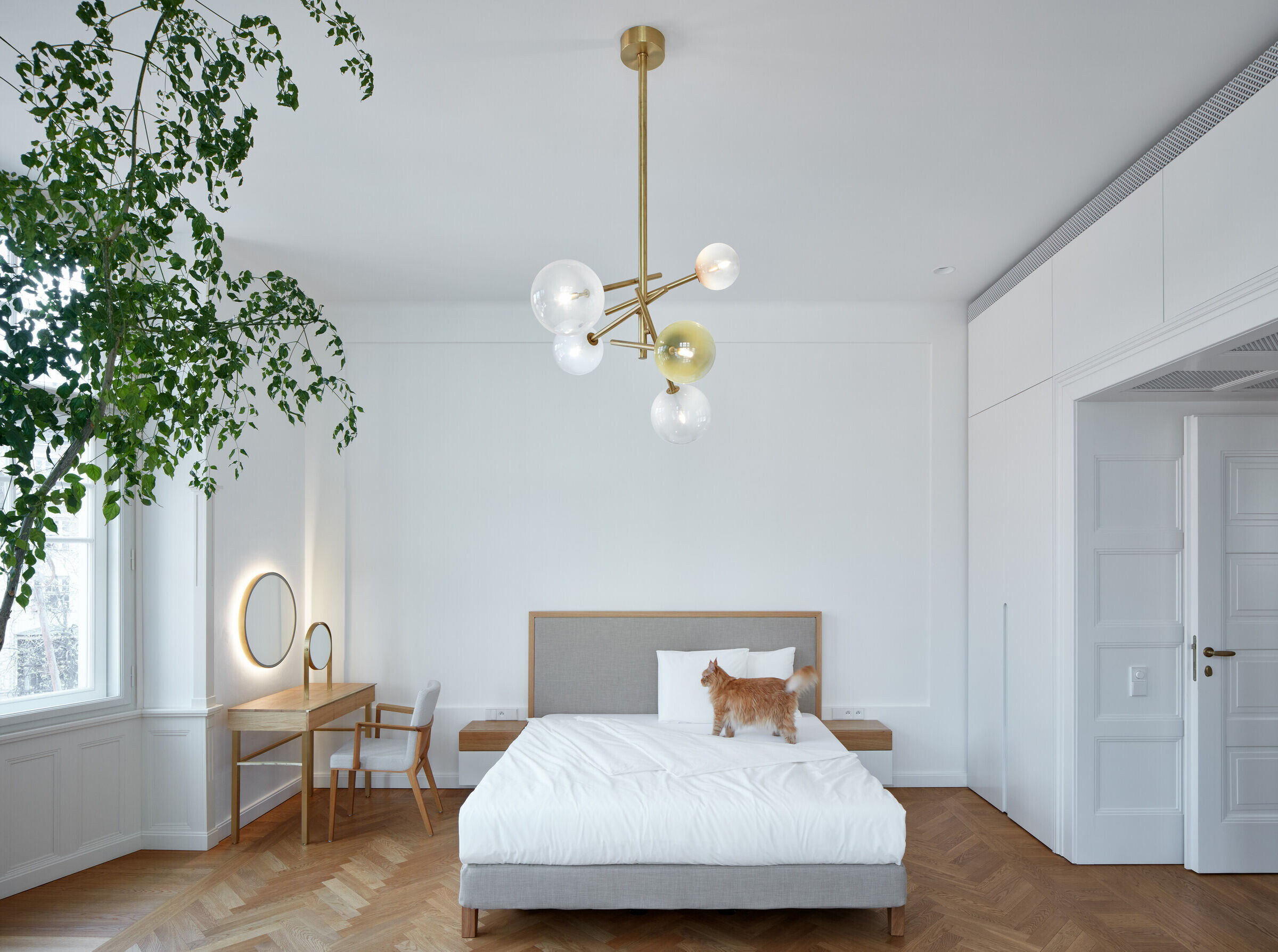
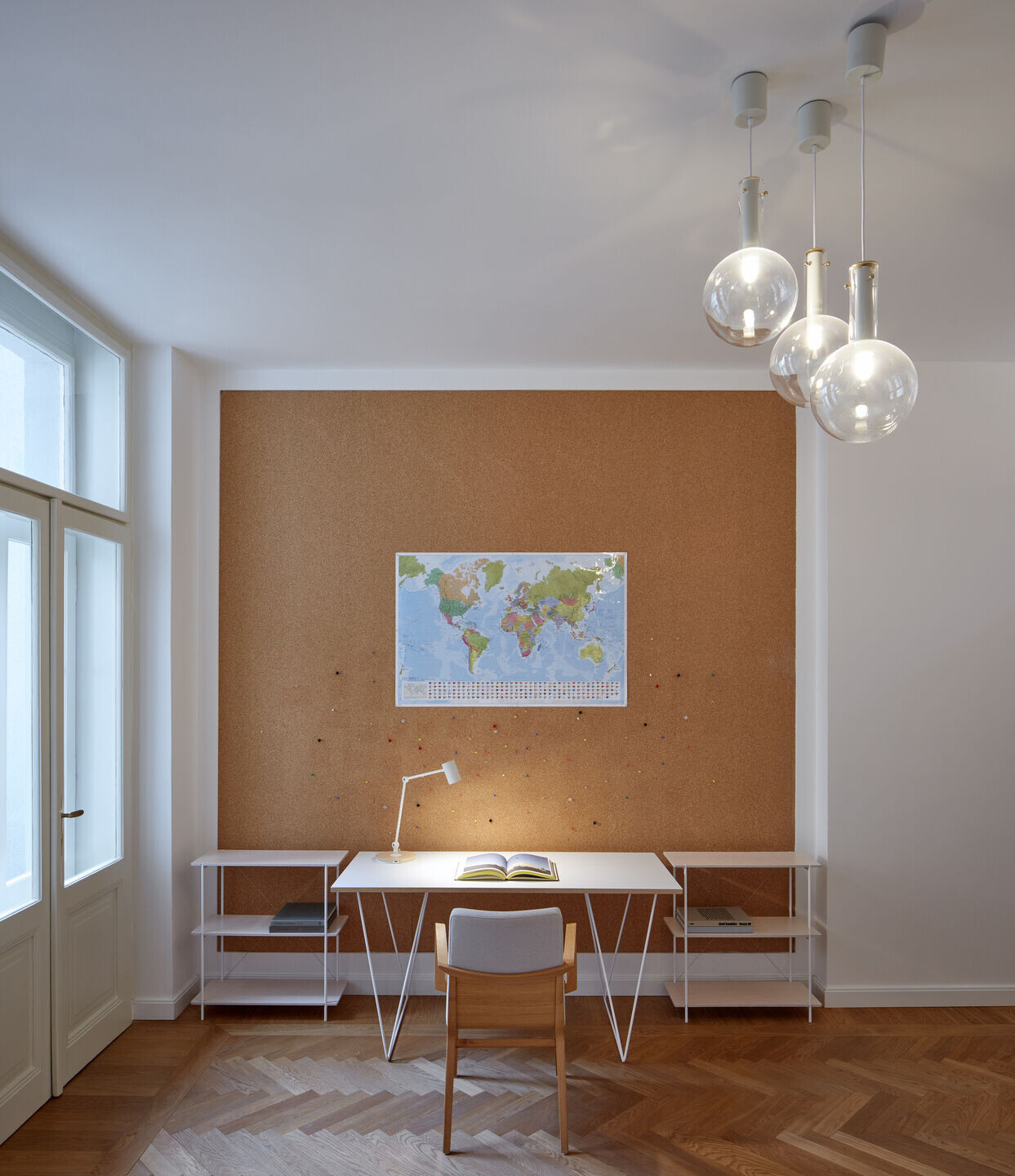
We were able to get natural light into the bathrooms using transom windows. The transom window of the parents' bathroom is supplemented with slats that increase the feeling of privacy.
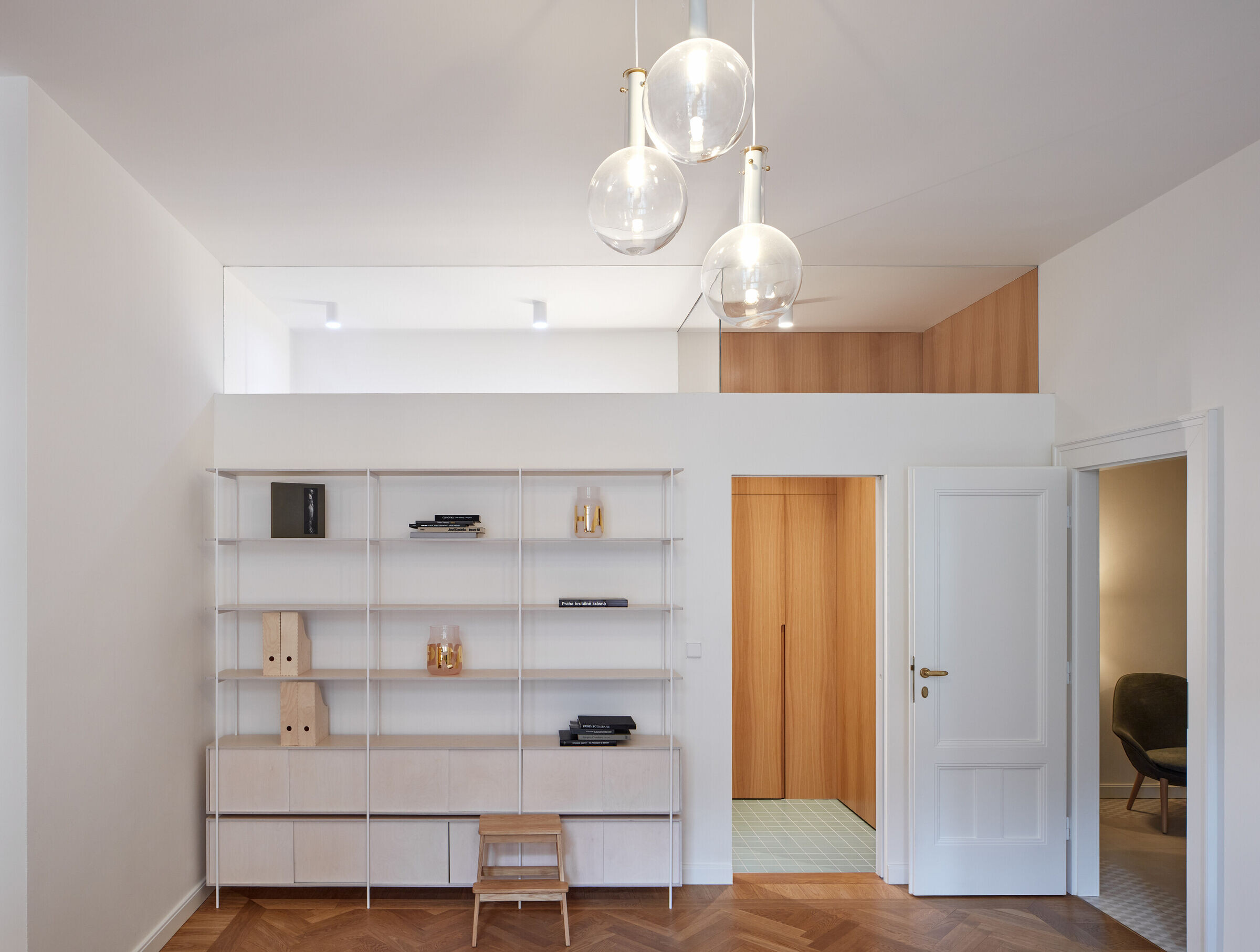
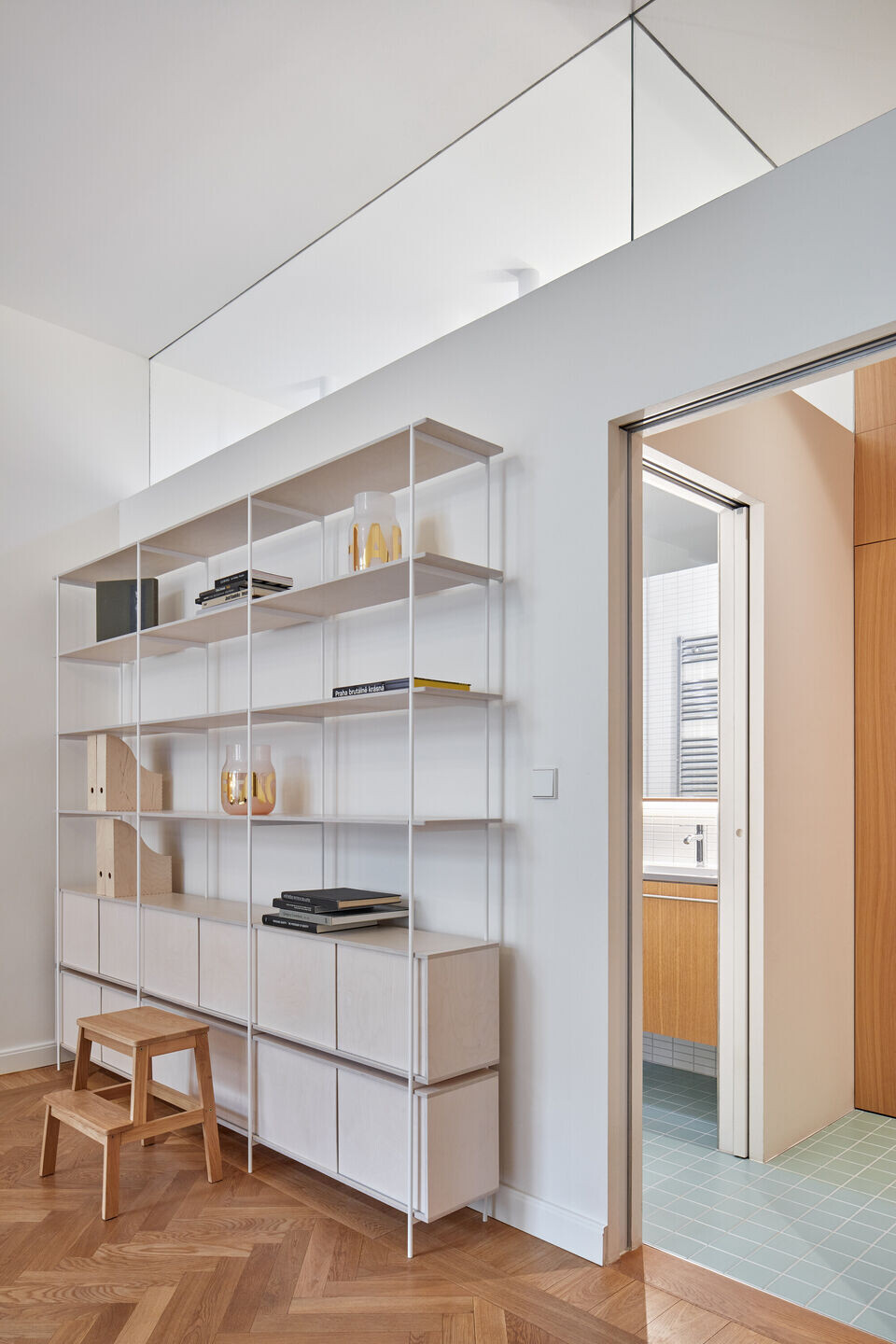
All the floors are new, oak, the classic parquet tree complements the borders around the walls. The historical doors are equipped with new handles, which are cast from brushed brass. The pendant lights were custom-designed by DECHEM studio. The Kono lamp was created for this project, which won the award for the best collection of lamps at Designblok 2019.
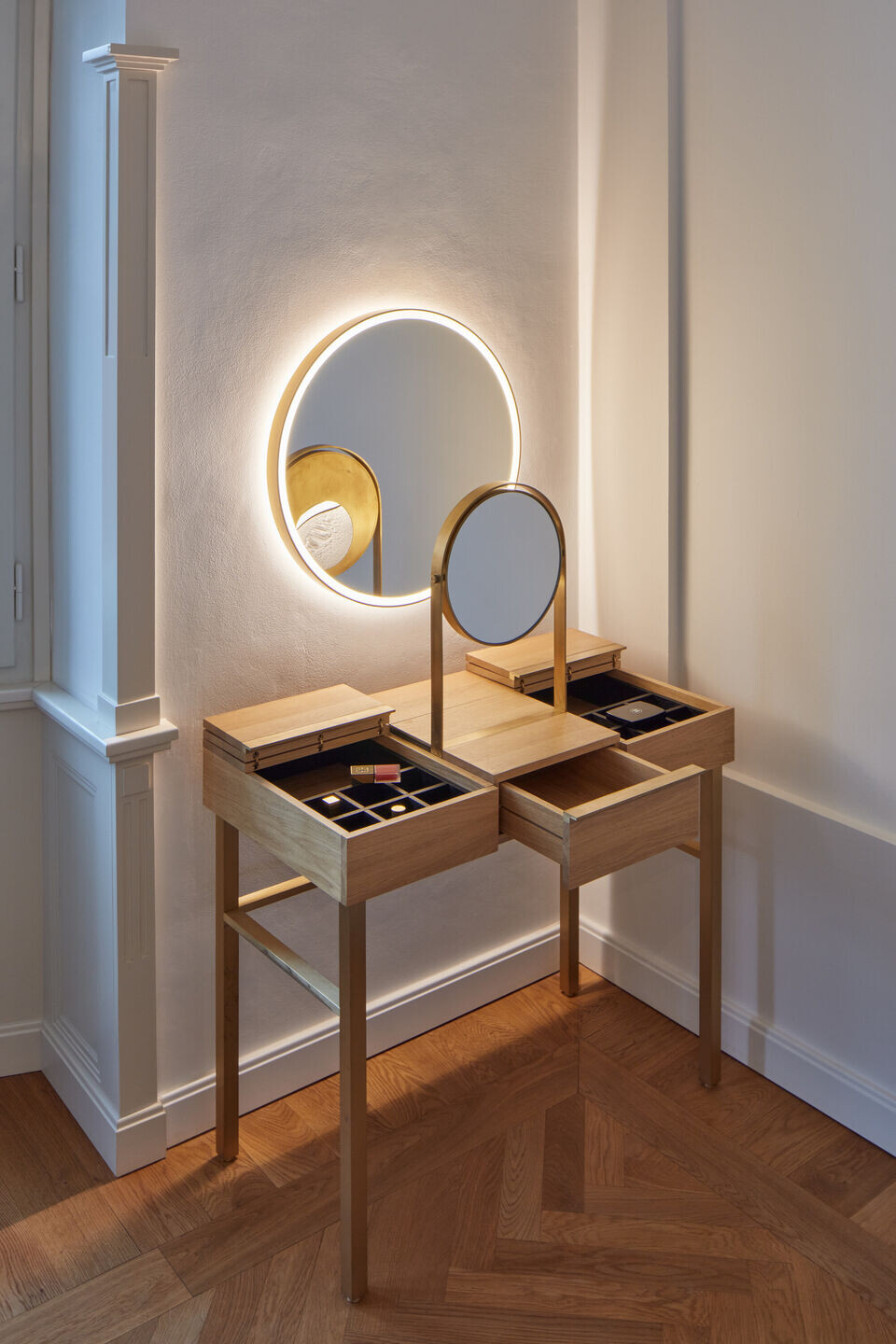
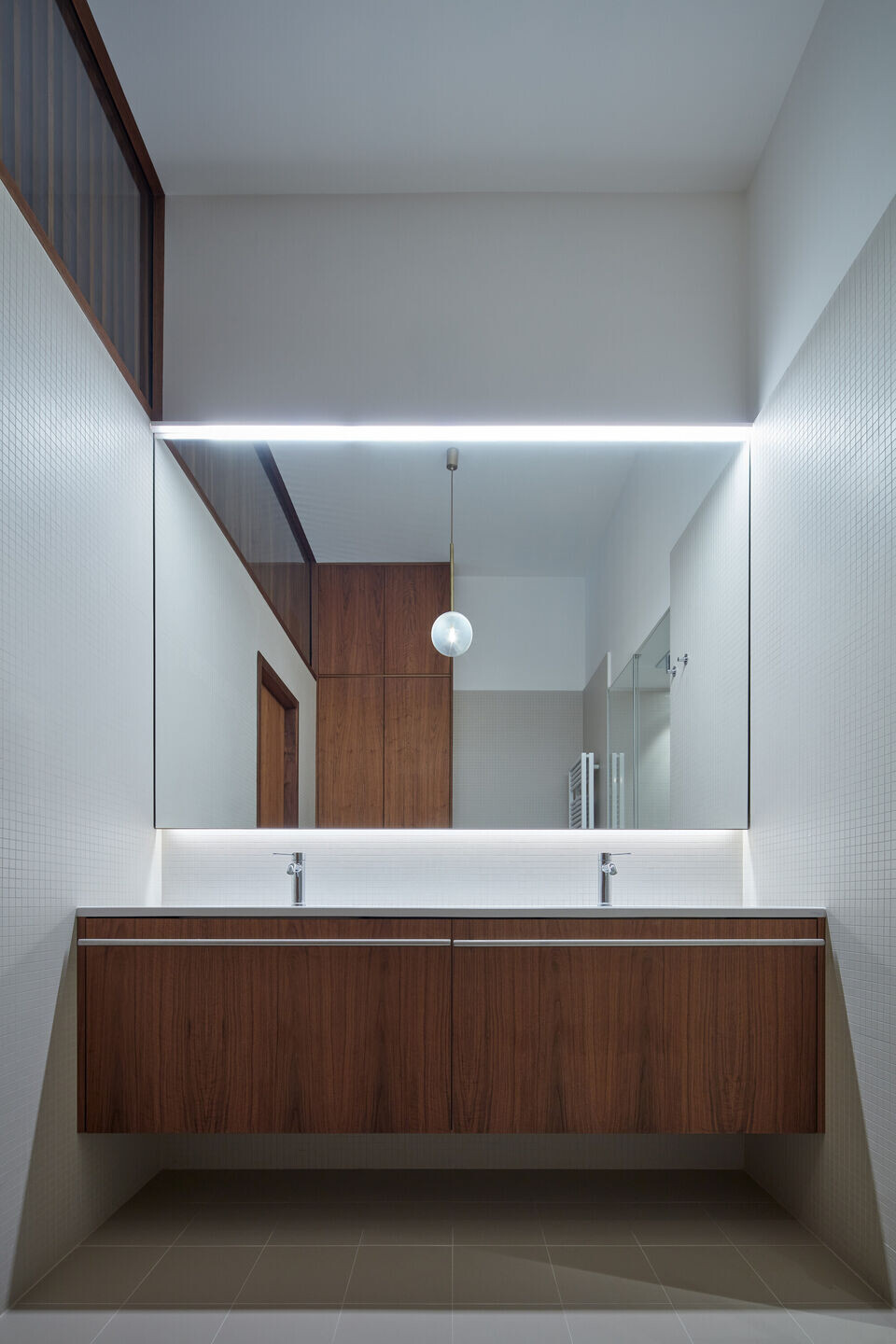
Team:
Architects: RDTH architekti
Authors: Tamara H. Kolaříková, René Dlesk
In-built furniture: Lugi
Custom-designed lights: DECHEM studio
Photographer: BoysPlayNice

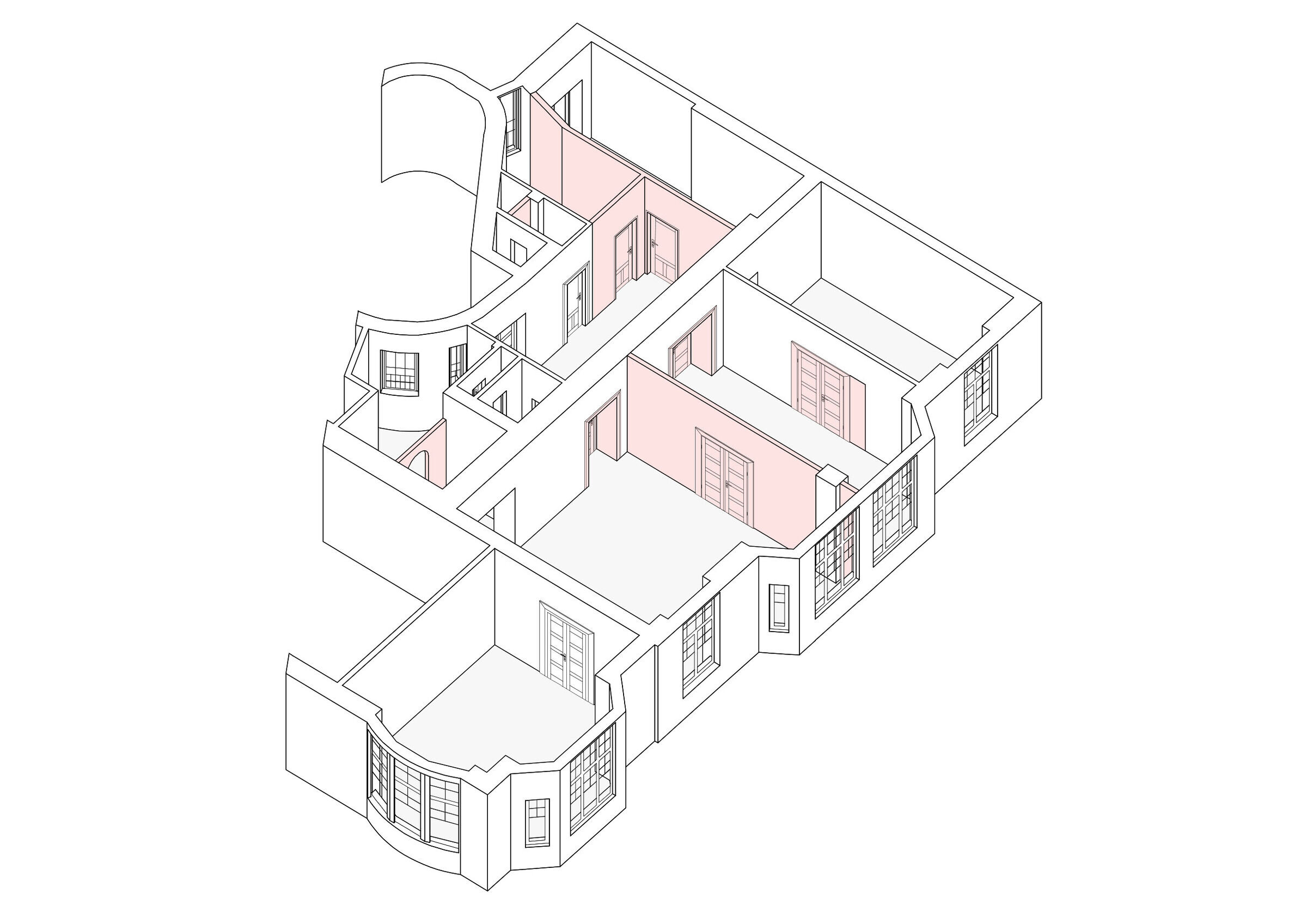
Materials Used:
Pendant Kono light small, pendant Sphaerae light: DECHEM studio
Outline Sofa: Muuto
coffee tables Slim Irony: Zeus
coffee table Delta Coffee, dining table Ink 44, armchairs Moritz, stools Moritz: TON
shelving system Shelf One Bleached, screw-on table legs Reverse: Master & Master
oak parquet floor
ceramic tiles
MDF – custom-designed furniture
