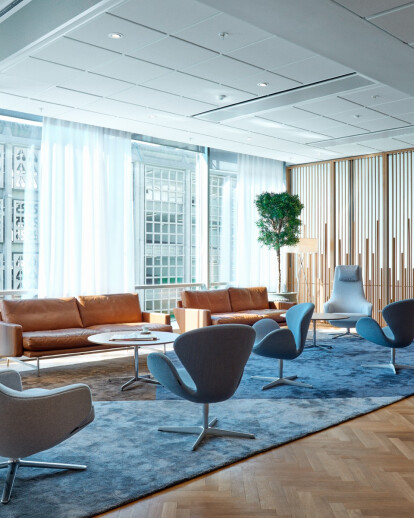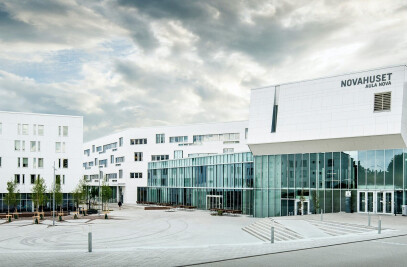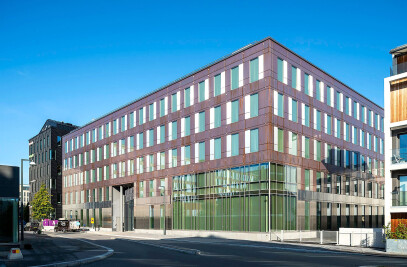A bank with a Nordic touch New office – new culture In 2013, DNB faced the challenge of bringing all its’ activities to Stockholm into one common unit with a new culture – and in a new office. The old office spread over five floors with little opportunity for flexibility posed problems when it came to realiwwsing the visions of the business. With new premises on Mäster Samuel’s street in central Stockholm, they wanted to create a social and efficient space that would strengthen the collaboration and communication between co-workers and departments. We were given the task of designing the new office. In 2015, it was time for the co-workers to move in.
A lounge for four hundred We have designed the premises based on a vision of openness and transparency with a special focus on environments that inspire to spontaneous meetings and collaboration. The hub of the new office is the large lounge by the entrance. A common gathering place for four hundred co-workers, which replaces the many rest areas that were a function of the old office. We wanted the lounge to feel like a real living room, a space in the best location of the office where everyone would want to hang out. Right next to it, we placed a service desk, where the co-workers are able to get help immediate from the administration and IT support.
Flexible homes and a focus on privacy The work surfaces are divided into so called homes within which you work in fixed places and with a clean desk-policy. We also adapted the office so that it will be possible to introduce a more mobile and flexible way of working in the future. The atmosphere in the new homes is calm and peaceful since a lot of the collaboration between the co-workers now can be carried out in the social parts of the office.
We have made great efforts to find natural locations for the bank’s privacy units. Based on natural behaviours, flows and the creation of rooms, we have created discrete boundaries that still signal the vision of openness and transparency through glass and other methods.
Light colours with a Nordic inspiration DNB’s new office is split between three different buildings with different roof heights and location of windows. To create a unity in this environment, we have elected to open up the rooms as much as possible with daylight from two directions. Based on the conditions of the space, we have created rooms within the room here and there through different floor materials and raised areas. One central function is the stairs that run between the two floors that have been designed to offer an open and playful flow. The environments are characterised by light and air, in Scandinavian colours.
Based in the bank’s graphics manual, we developed an adapted concept for the Stockholm office based on the four seasons. The external parts of the lounge are winter, the internal ones are spring/summer and the workstations are autumn. Inspiration from Norway, and the head office in Oslo, has had the effect of a high materiality with a lot of wood. The Norwegian traditional patterns are there to be seen for example in the herringbone parquet.

































