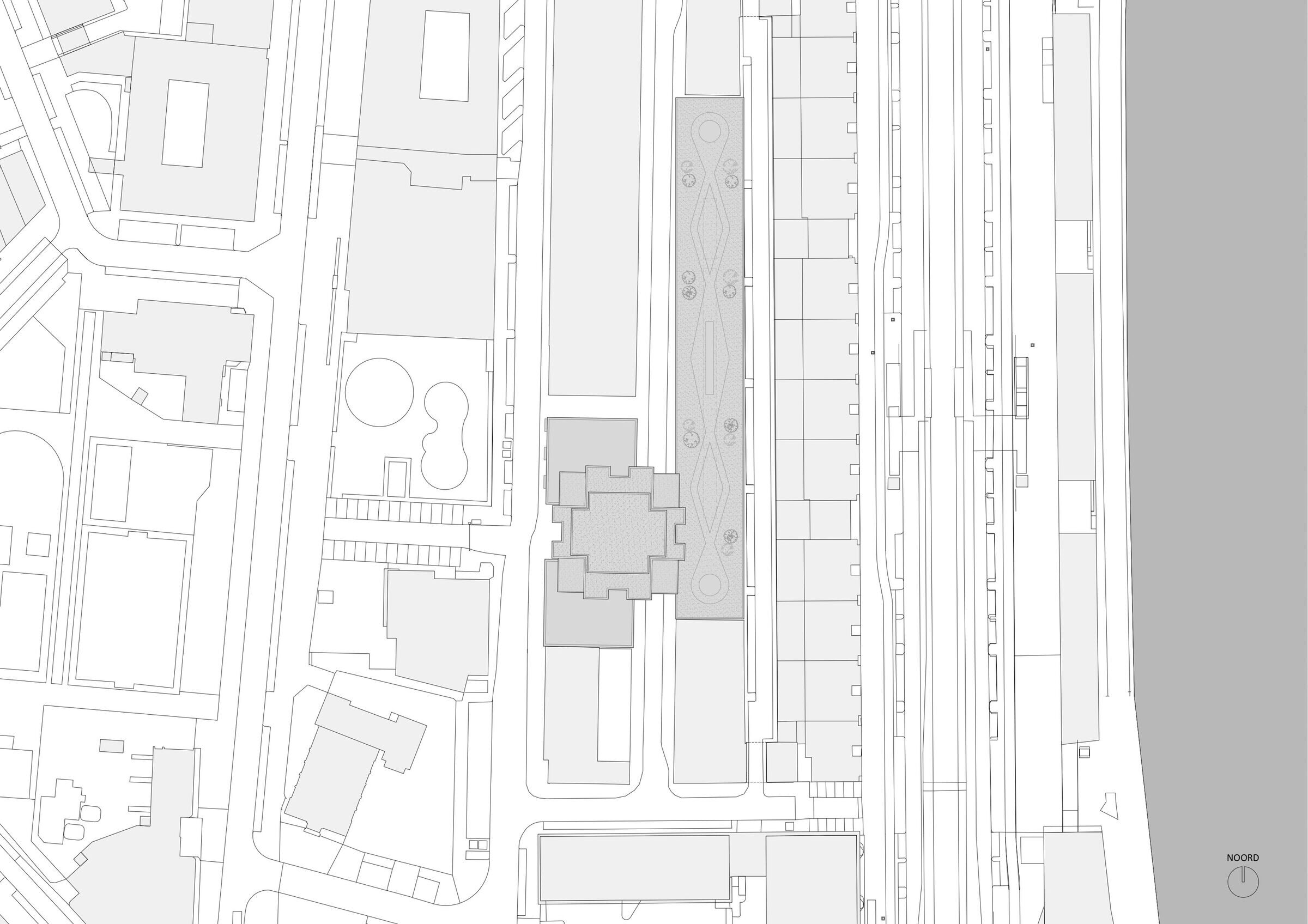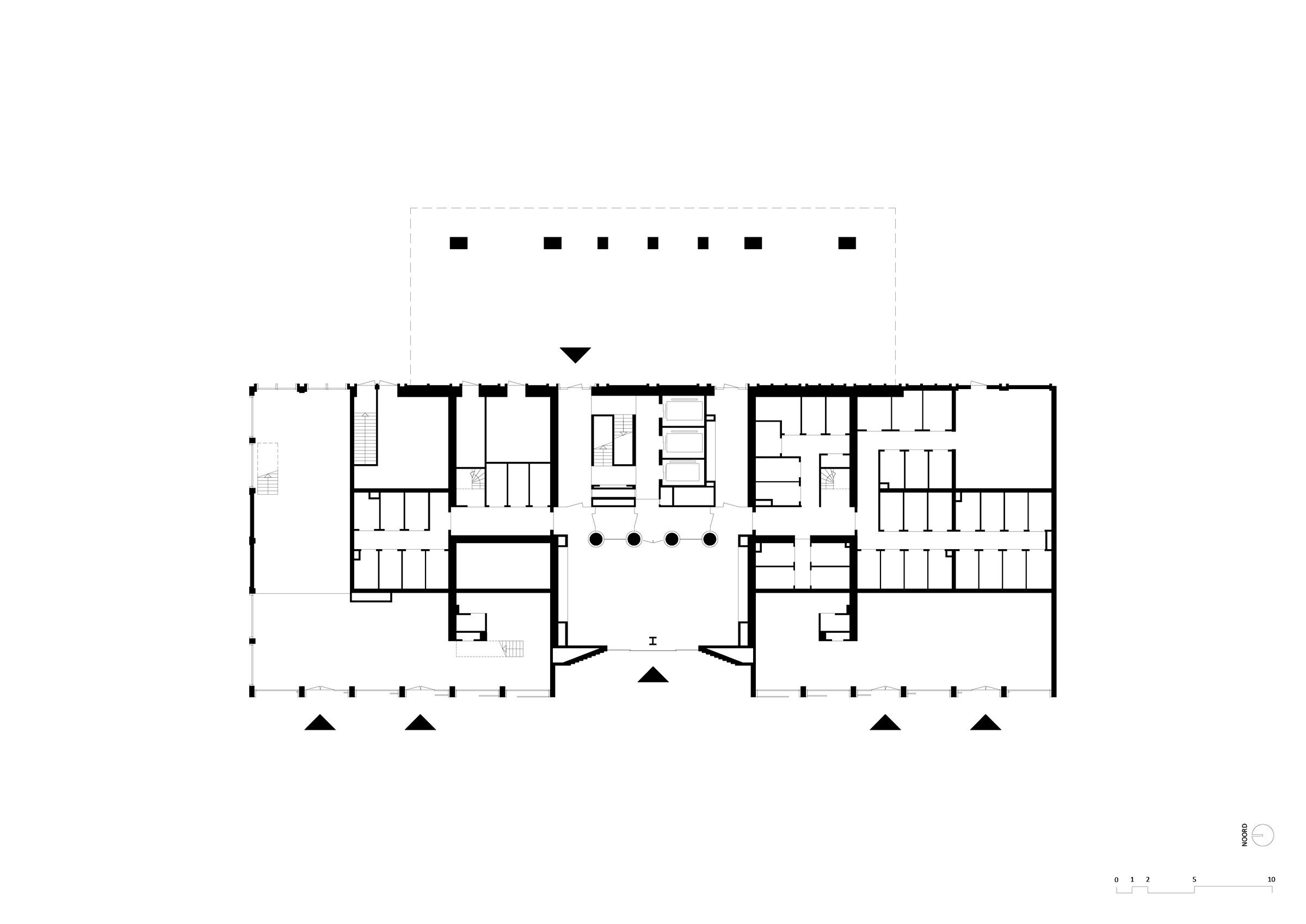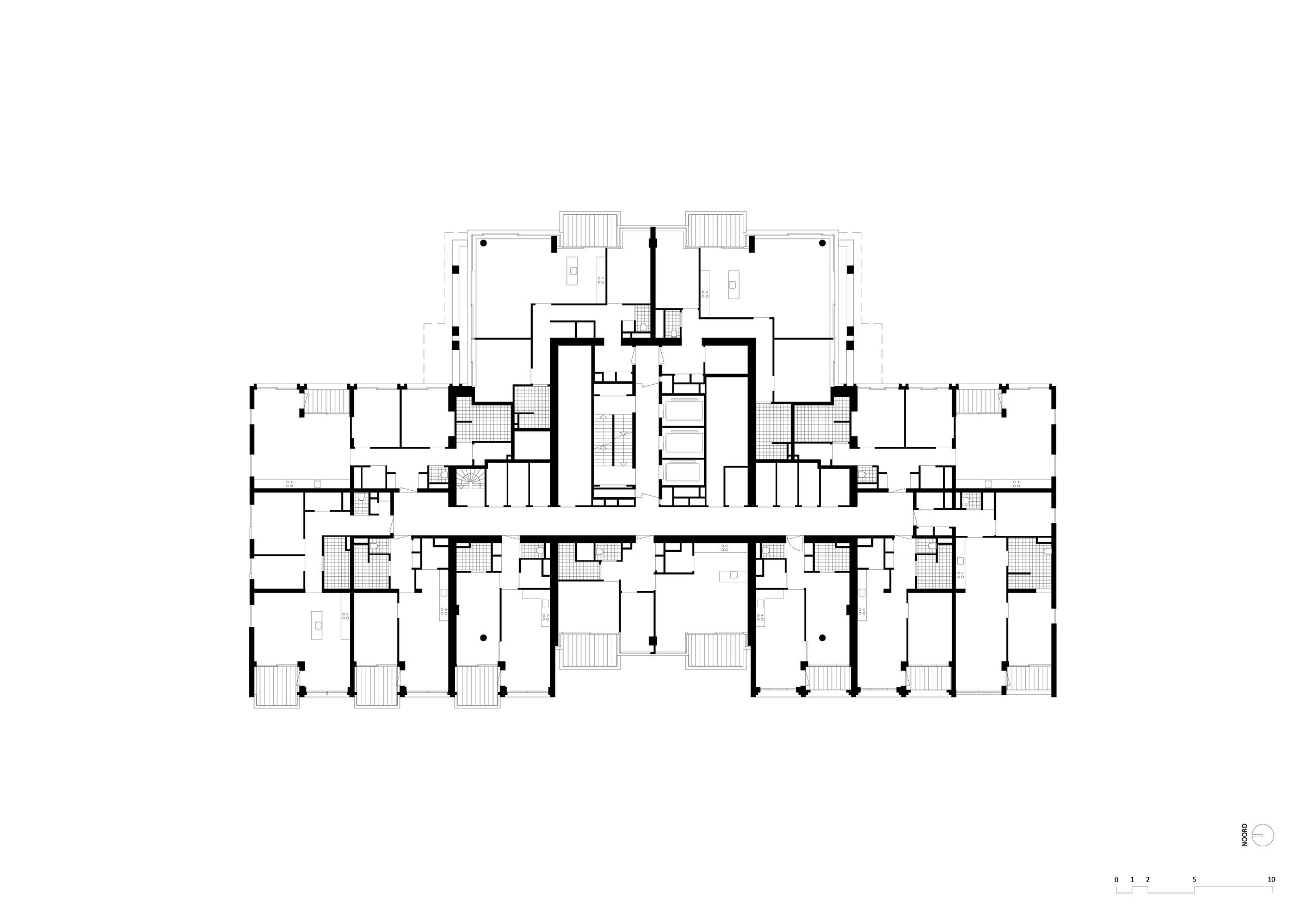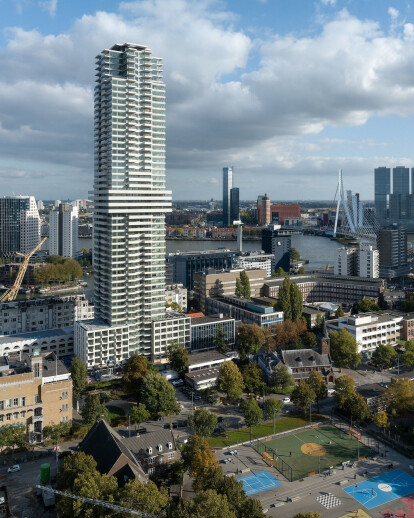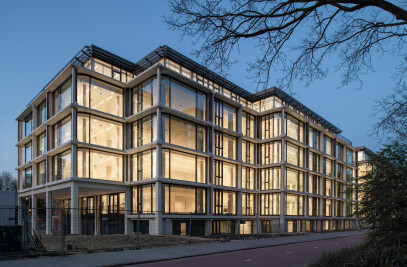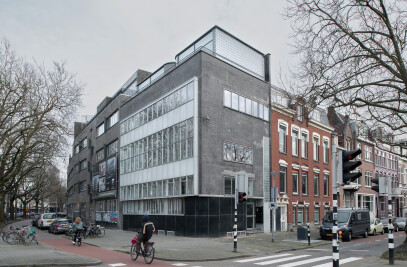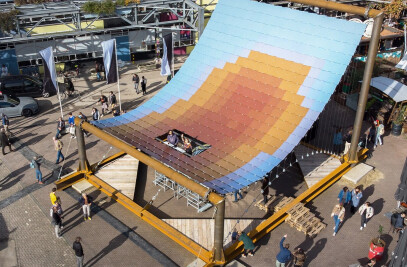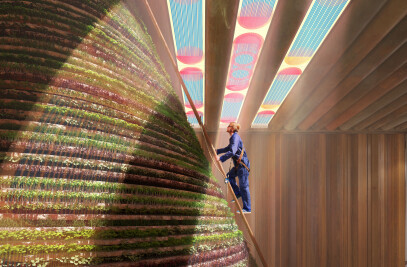Rising above Rotterdam’s iconic skyline with its distinctive design, De Cooltoren is a bold redevelopment of a post-second world war site that started V8 Architecture’s expertise in functional, aesthetic high-riss with well-performing outdoor space in tall buildings. Located in In the Baan Quarter, just adjunct the city centre and surrounding tall buildings. This area was long overlooked and allowed the area to develop into a lively residential area with many restaurants, bars and galleries on and around the "famous" Witte de Withstraat.
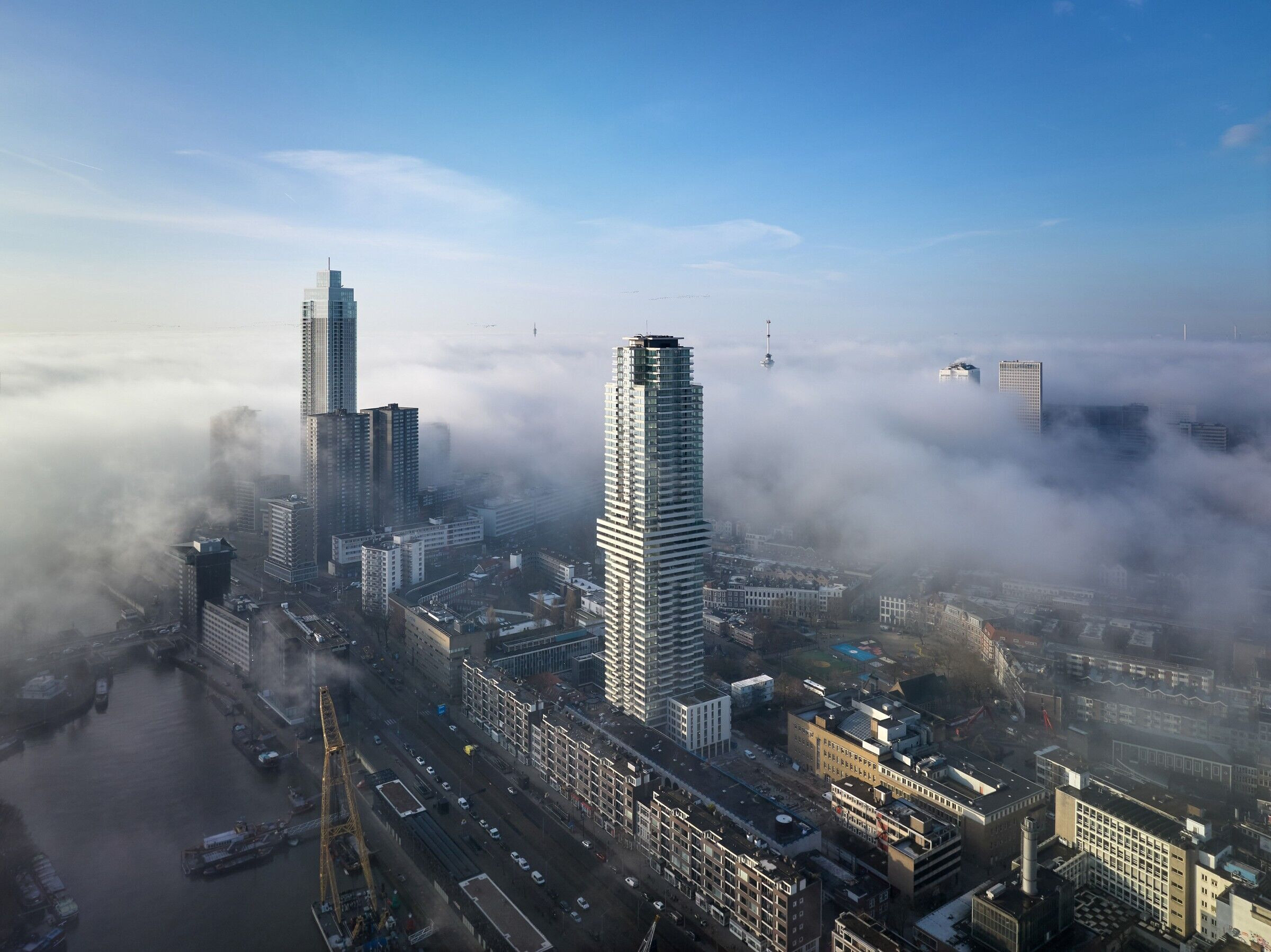
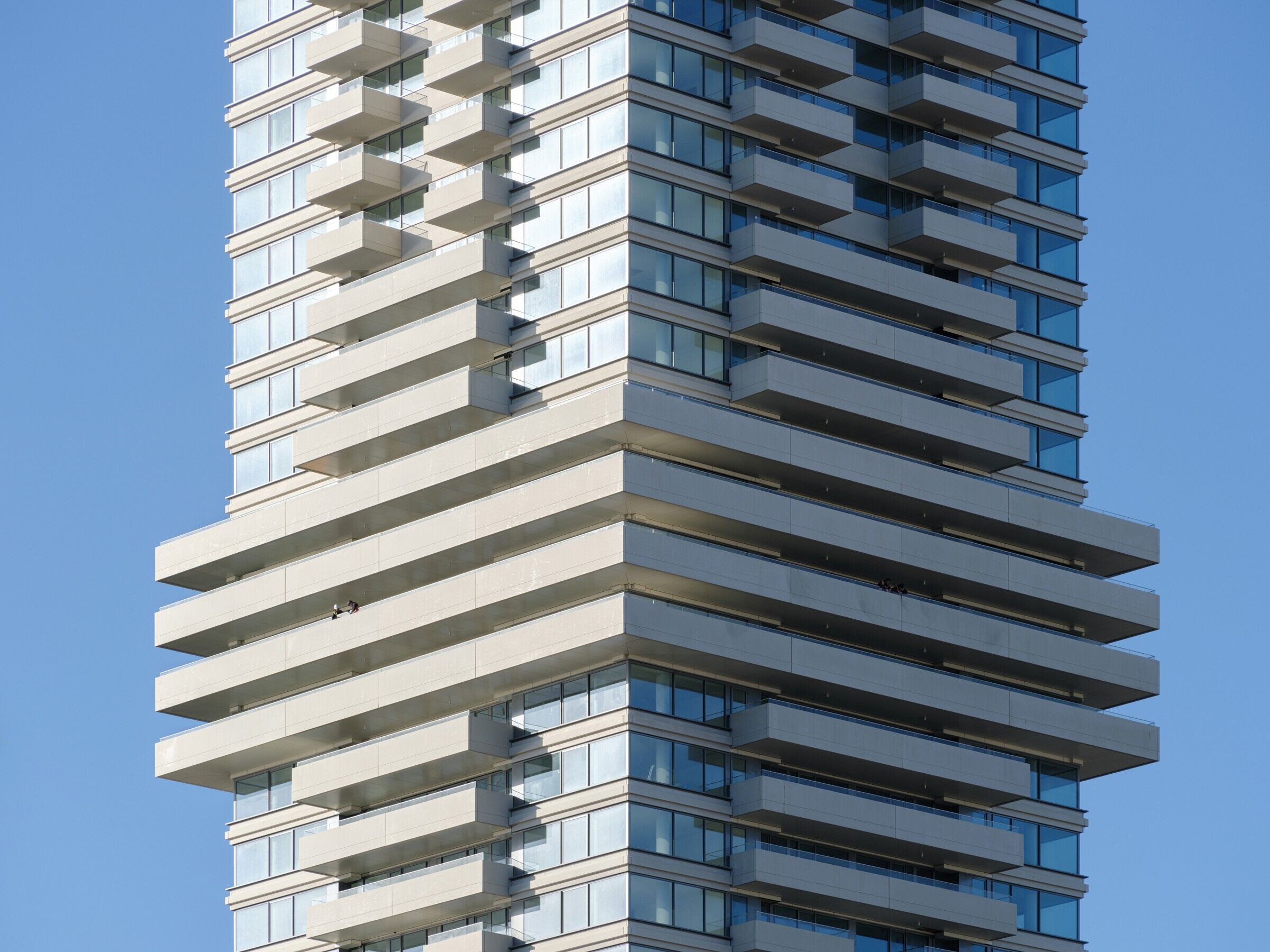
The project involved the demolition of 4 buildings from the 1950s and integrating their volumes and their façade identity into a new residential tower. The 154-meter new tower comprises a ground floor for commercial use, five floors of rental and residential apartments for sale. The tower's form articulates the different urban qualities that the scheme brings together. The first five floors are a representation of the previous buildings on site; the lower part of the tower is focused on the connection to the neighbourhood, while the “mid-crown” accentuates the fire code of the Netherlands, which results in most towers in the Netherlands topping off at 70 meters. The top part mirrors the lower part of the tower but connects the residents with the skyline appeal of living in a high-rise tower.
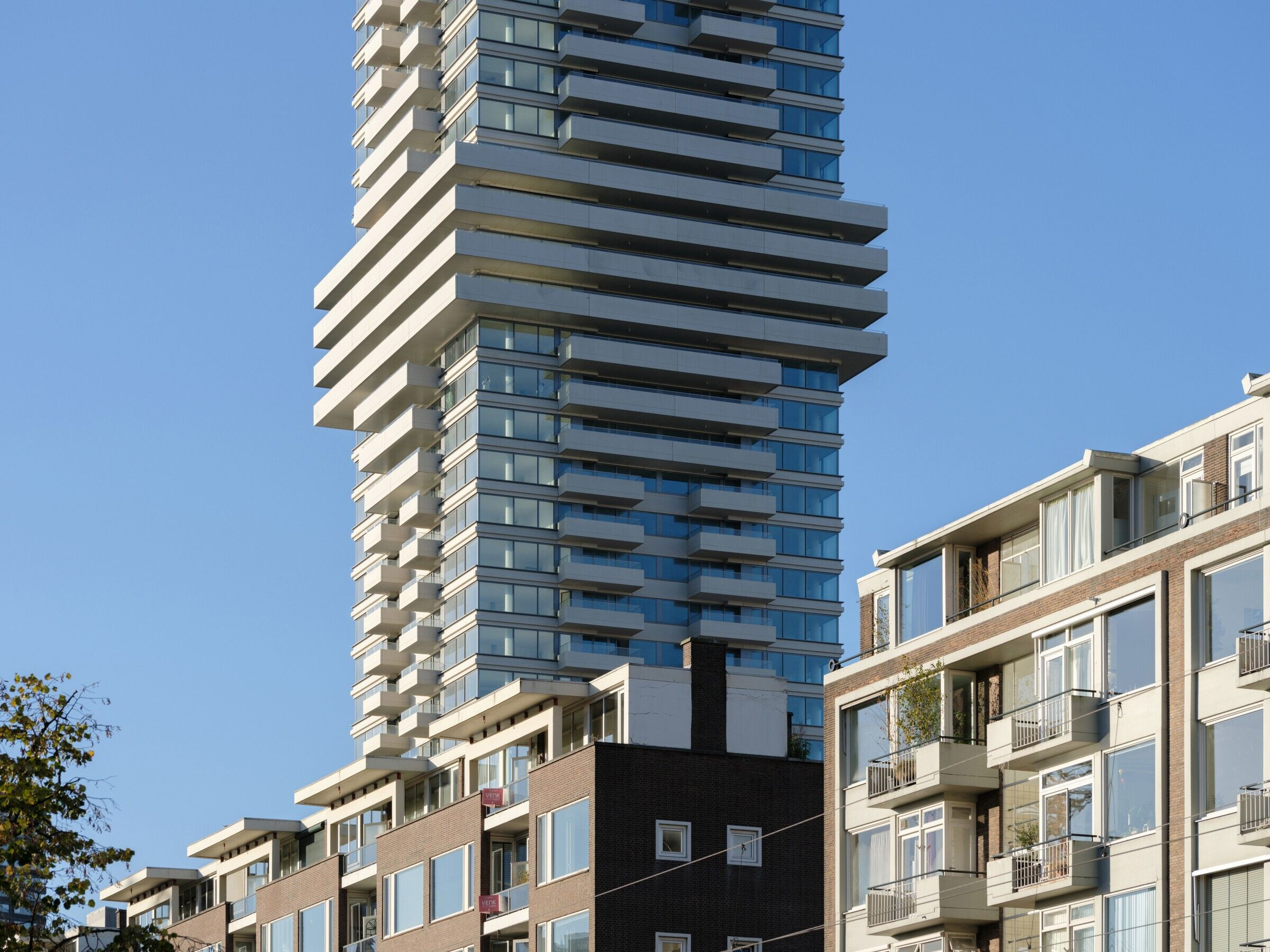
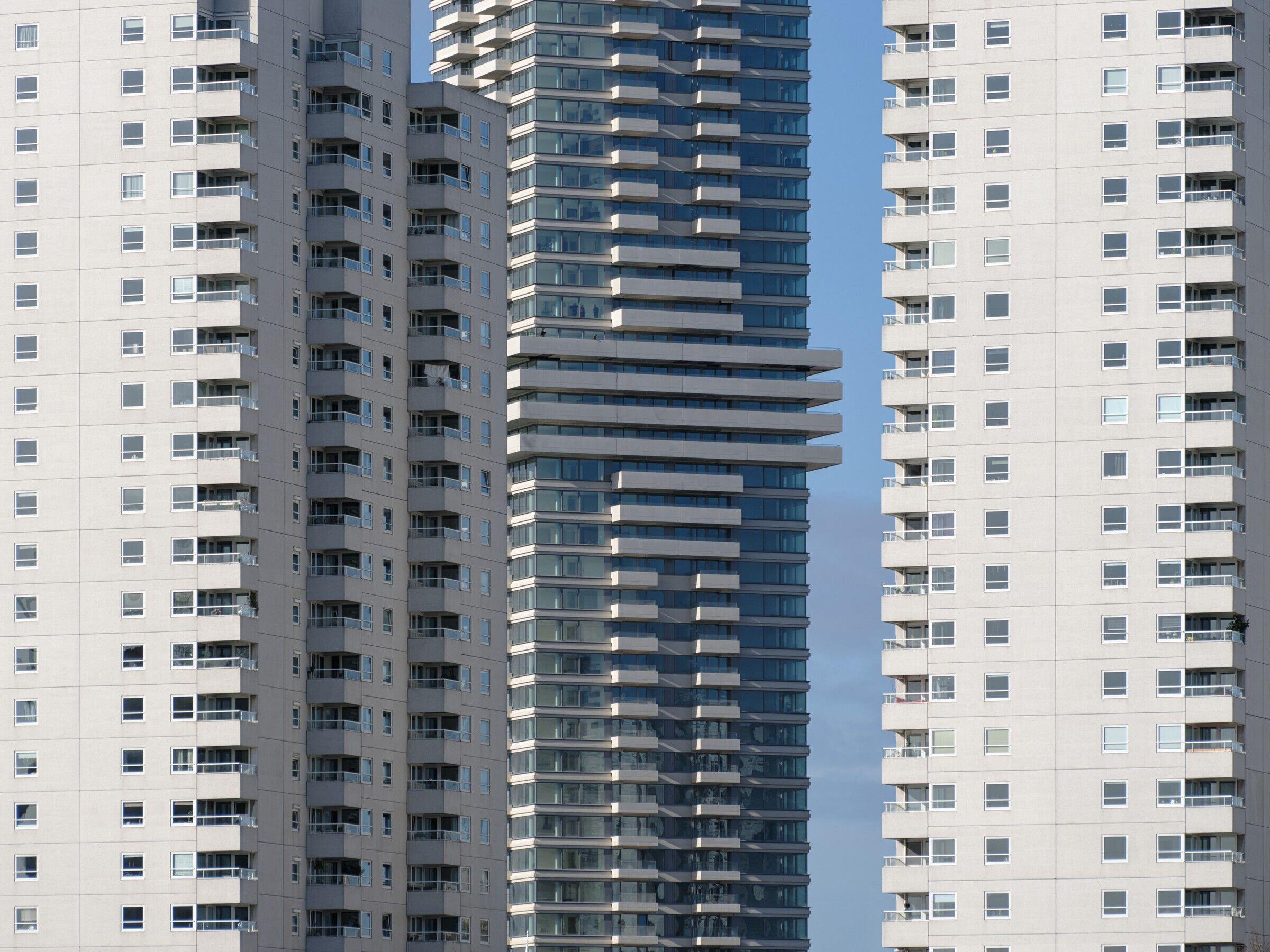
What sets the Cooltoren apart is its exceptional blend of indoor-outdoor living. The plan supports a 1770 square meter shared garden and a variety of apartment types with unique arrangements. Its flexible floor plans are made possible by an "outrigger" system: A system with eight sturdy columns near the façade provides stability while supporting most of the floors. This results in an impressive form factor of 0.8 for high-rise buildings and allows residents to customise their living spaces. In contrast, the tower's centrepiece, a "middle crown" featuring four floors, each with four corner flats, showcases an elegant equivalent to luxurious penthouses with a covered outdoor space of 75 m2 per dwelling and a harmonious blend of balcony and privacy.
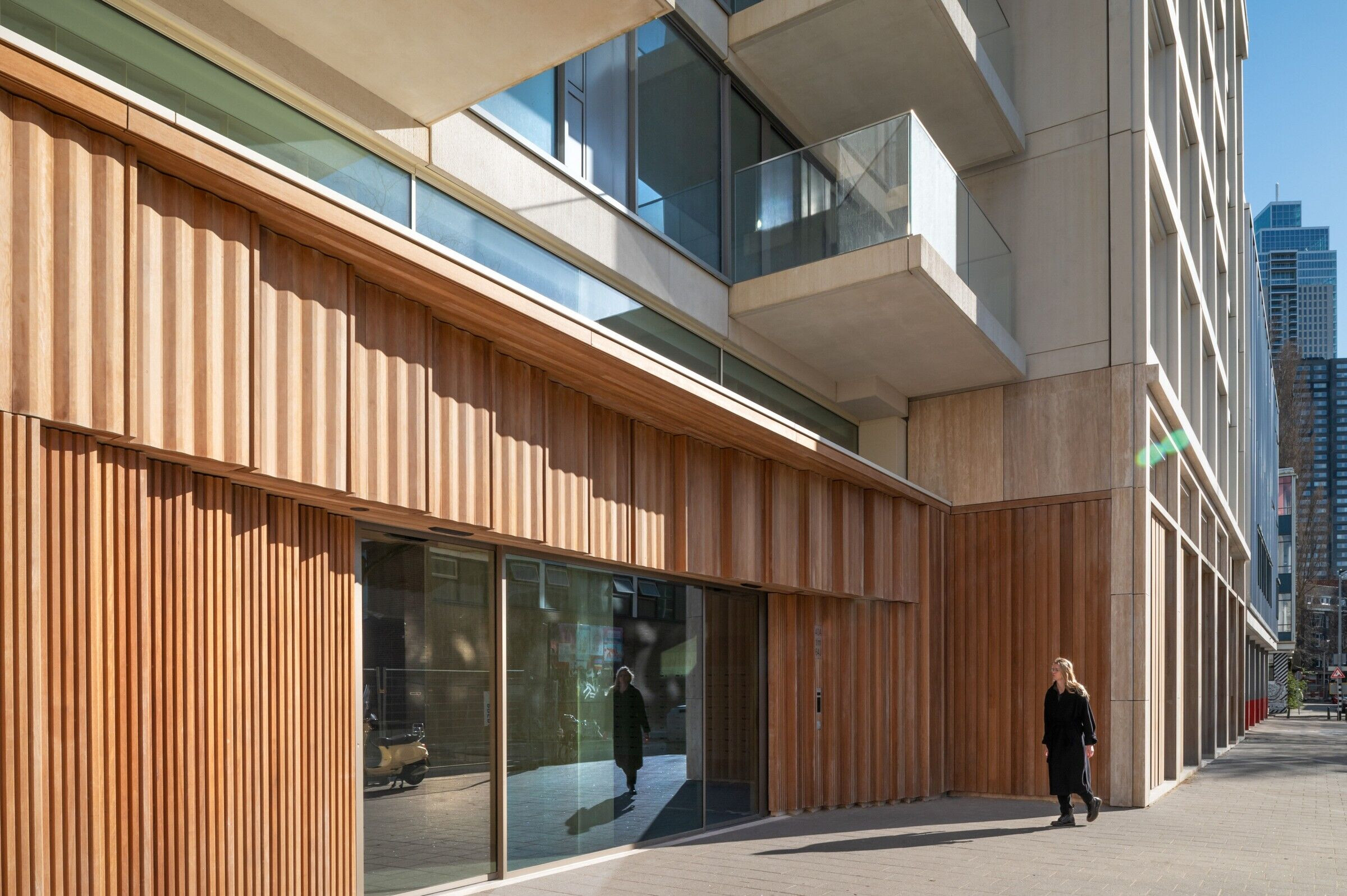
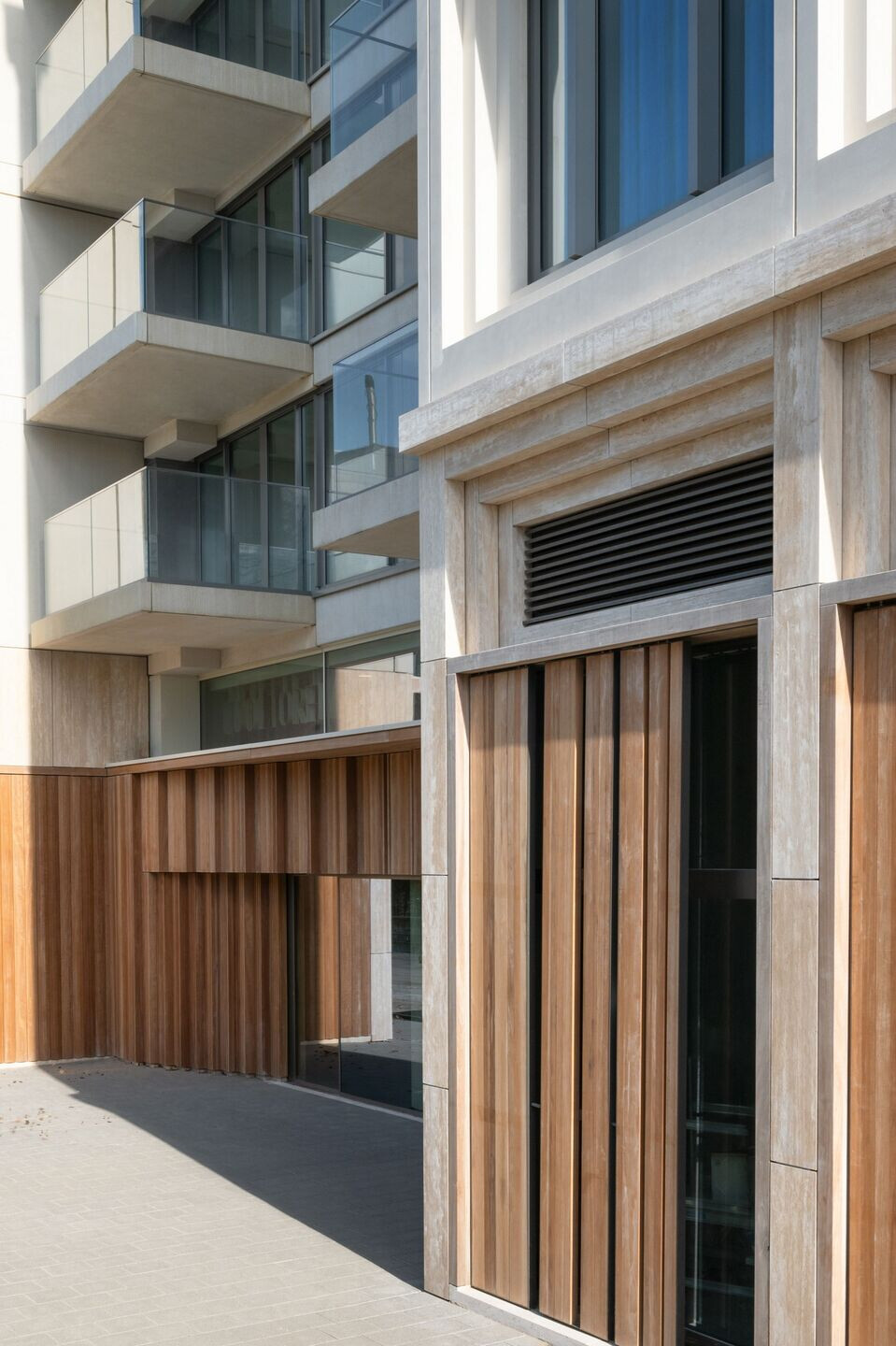
Team:
Architect: V8 Architects
Photography: Ossip van Duivenbode, Aiste Rakausaite
Partners in Charge: Rudolph Eilander, Michiel Raaphorst
Project team: Jeroen van Rijen, David Spierings, Taro Yoshikawa, Emilia Serowiec, Serena Contardi, Arno Kwint, Martine Duyvis, Niels Roodbergen, Sophia van Rooij, Federico Rosson, Kelly Otter, Jochem Moerman
Client: De Vijf Heeren B.V.
Project Management: U-Vastgoed B.V
Structural engineer: Van Rossum
Fire safety consultant: Wolf + Dikken
Building services consultant: Wolf + Dikken
Contractor: Ballast Nedam
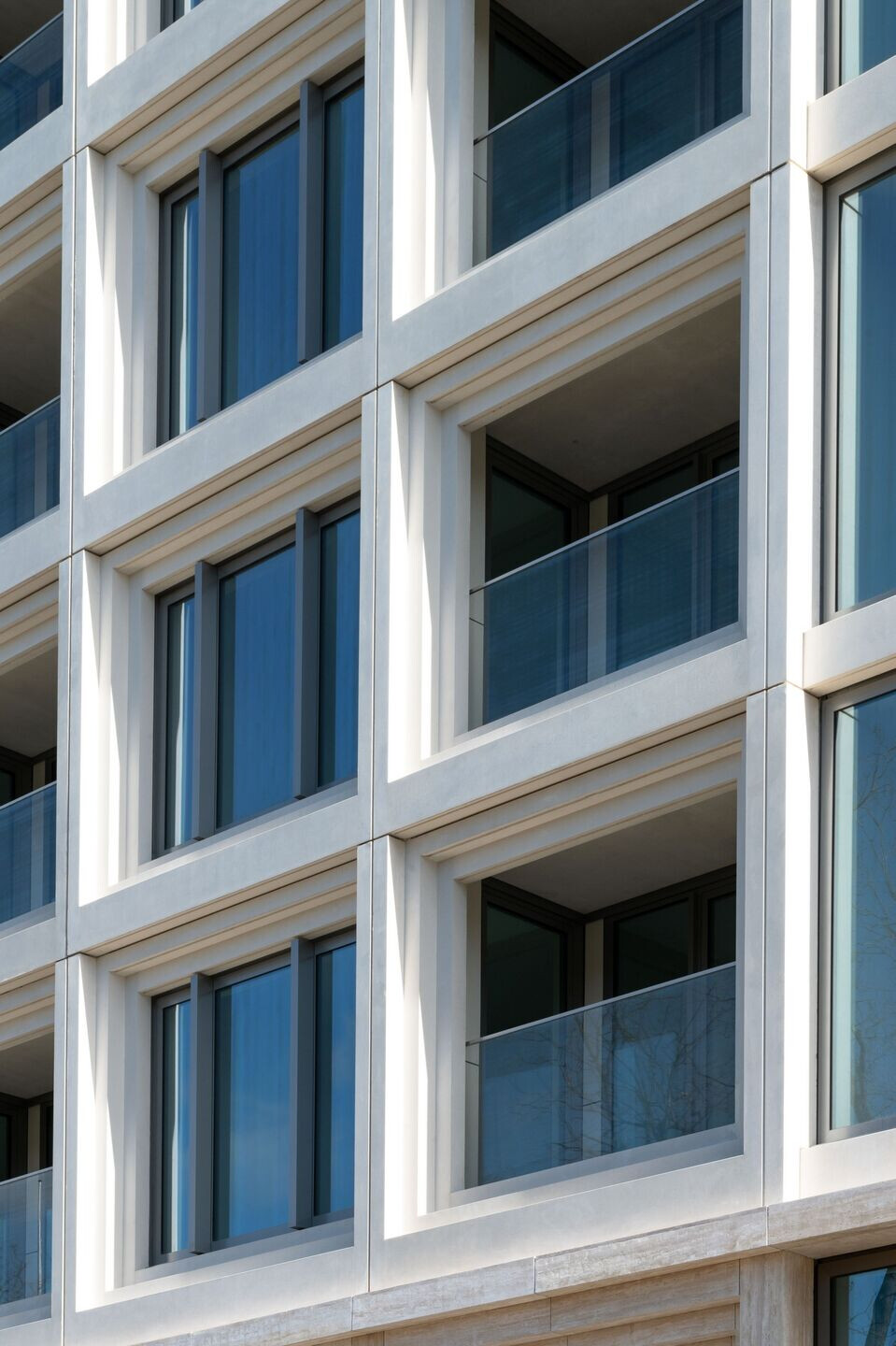
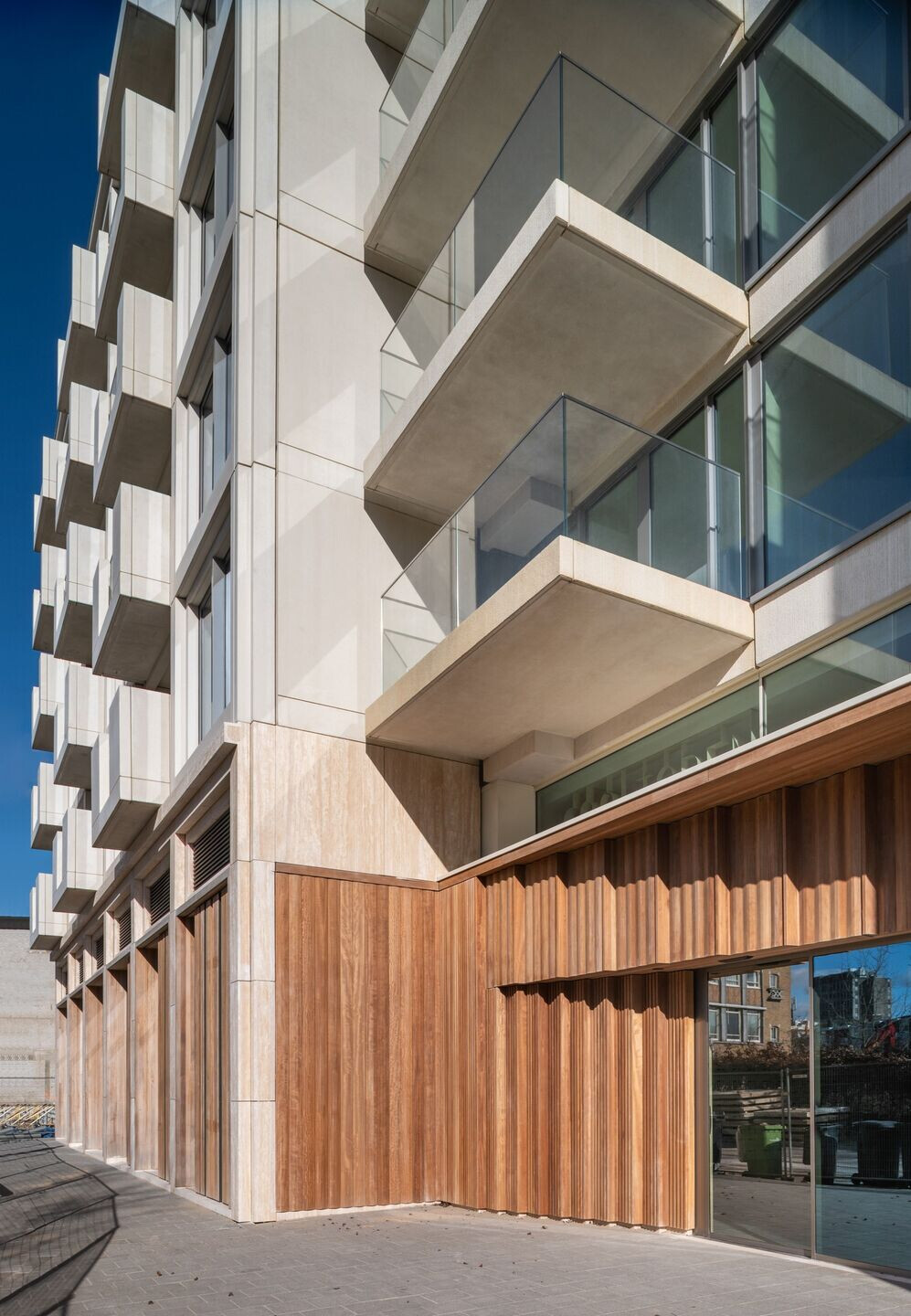
Material Used:
1. Kone: Jumplift
2. KAWNEER: RT62
3. Guardian Glass S.A.: Luxguard, Sunguard SN 62/34
4. Construction System: Concrete, Glass, Prefabricated
5. Finishes: Aluminum, Curtain Wall, Wood
