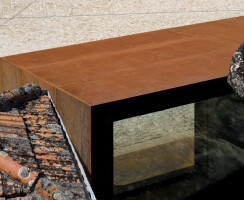The project’s brief requested the conservation and valorization of Castelo Novo’s Castle and surroundings. Moreover, it suggested also the creation of a space where people and visitors could enjoy it as a place of permanence. To answer these demands, the design solution created a “body” without a rigid boundary, organic, working independently of the existing structures but using them as a support. The construction was designed as a continuous abstract object, non-identifiable with a unique and specific purpose. The object changes with the characteristics of the site. While in the church’s square it acts as a volume defining the limits, in the interior of the Castle’s walls, its shape is transformed into a pavement layer with ramps and stairs creating a pedestrian pathway which is suspended from the ground by metallic structure. This solution allows the visitors to admire the archeological findings without damaging them. The pathway finishes in the castle’s Main Tower where a “steel box” was inserted in its interior containing a multimedia room. This box allows also the creation of a platform where visitors can enjoy a panoramic view of the landscape. All the construction was made using lightweight metal structures which can allow a clear distinction of the new object from the existing structures and, at the same time, the reversibility of the operation.
Project Spotlight
Product Spotlight
News

Mole Architects and Invisible Studio complete sustainable, utilitarian building for Forest School Camps
Mole Architects and Invisible Studio have completed “The Big Roof”, a new low-carbon and... More

Key projects by NOA
NOA is a collective of architects and interior designers founded in 2011 by Stefan Rier and Lukas Ru... More

Introducing the Archello Podcast: the most visual architecture podcast in the world
Archello is thrilled to announce the launch of the Archello Podcast, a series of conversations featu... More

Taktik Design revamps sunken garden oasis in Montreal college
At the heart of Montreal’s Collège de Maisonneuve, Montreal-based Taktik Design has com... More

Carr’s “Coastal Compound” combines family beach house with the luxury of a boutique hotel
Melbourne-based architecture and interior design studio Carr has completed a coastal residence embed... More

Barrisol Light brings the outdoors inside at Mr Green’s Office
French ceiling manufacturer Barrisol - Normalu SAS was included in Archello’s list of 25 best... More

Peter Pichler, Rosalba Rojas Chávez, Lourenço Gimenes and Raissa Furlan join Archello Awards 2024 jury
Peter Pichler, Rosalba Rojas Chávez, Lourenço Gimenes and Raissa Furlan have been anno... More

25 best decorative glass manufacturers
By incorporating decorative glass in projects, such as stained or textured glass windows, frosted gl... More





















