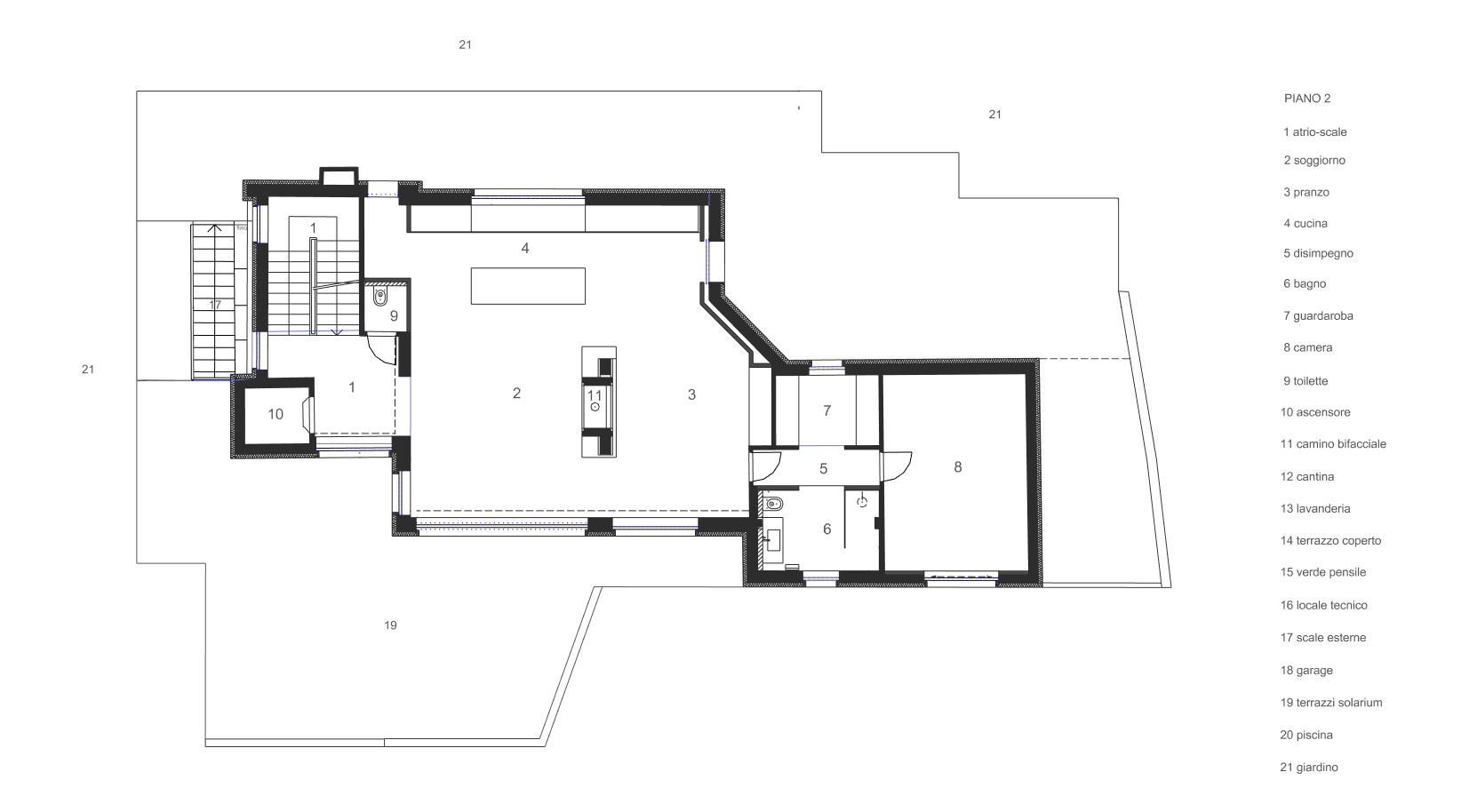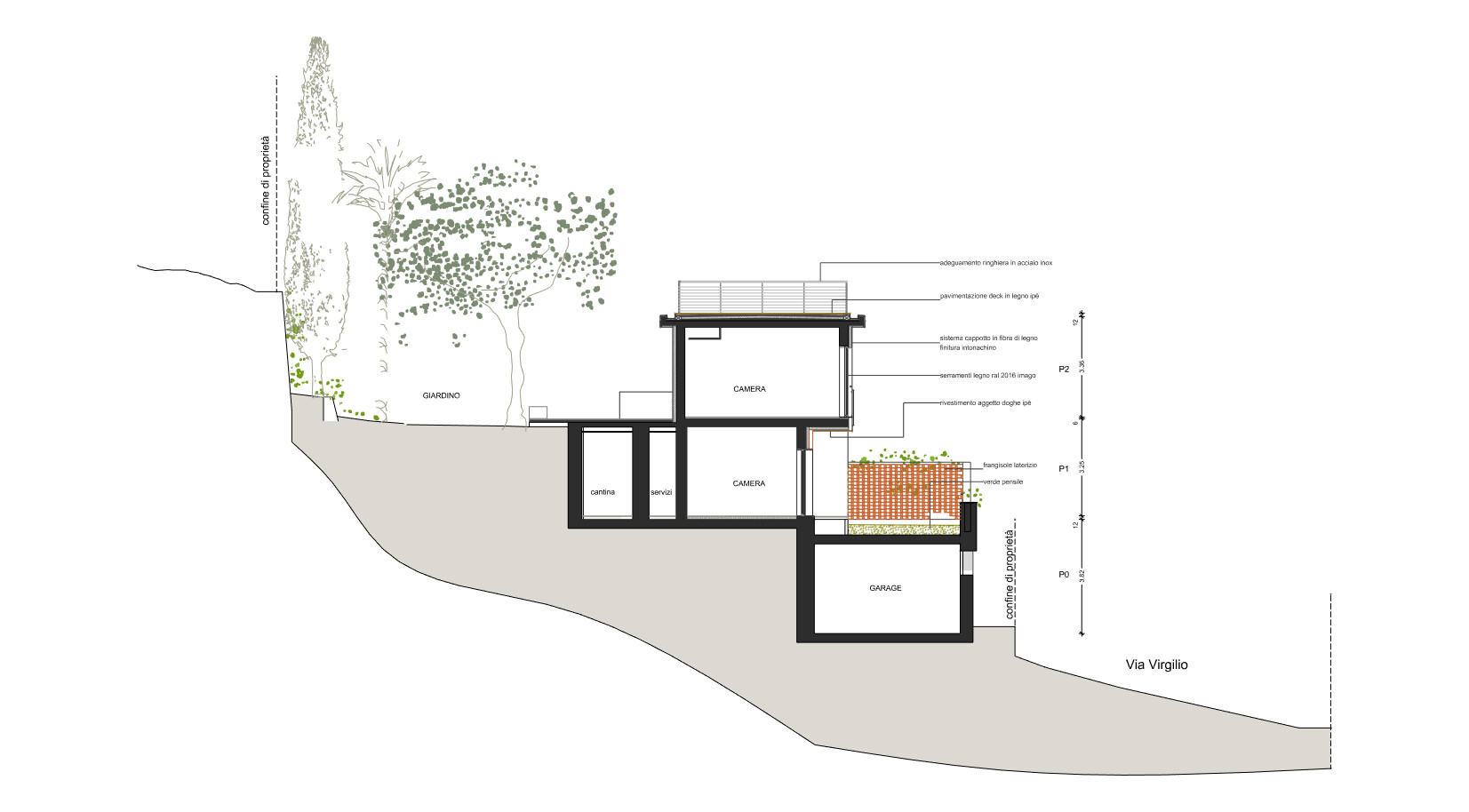The Casa es project concerns the renovation of a modernist villa from the 1960s, located on the hillside of Bordighera, a former fishing village on the Ligurian coast, discovered by "Grand Tour" artists, such as Claude Monet, who, between February and april 1884, painted 38 pictures depicting the incredible light and views of the Mediterranean landscape.


The same passion moved a charming French couple, determined to build their "buen retiro," a home open to their growing family, on this site.


The choice fell on an existing villa, built in the 1960s, surrounded by a lush garden with typical Mediterranean vegetation and with just the right space for a new swimming pool and solarium.
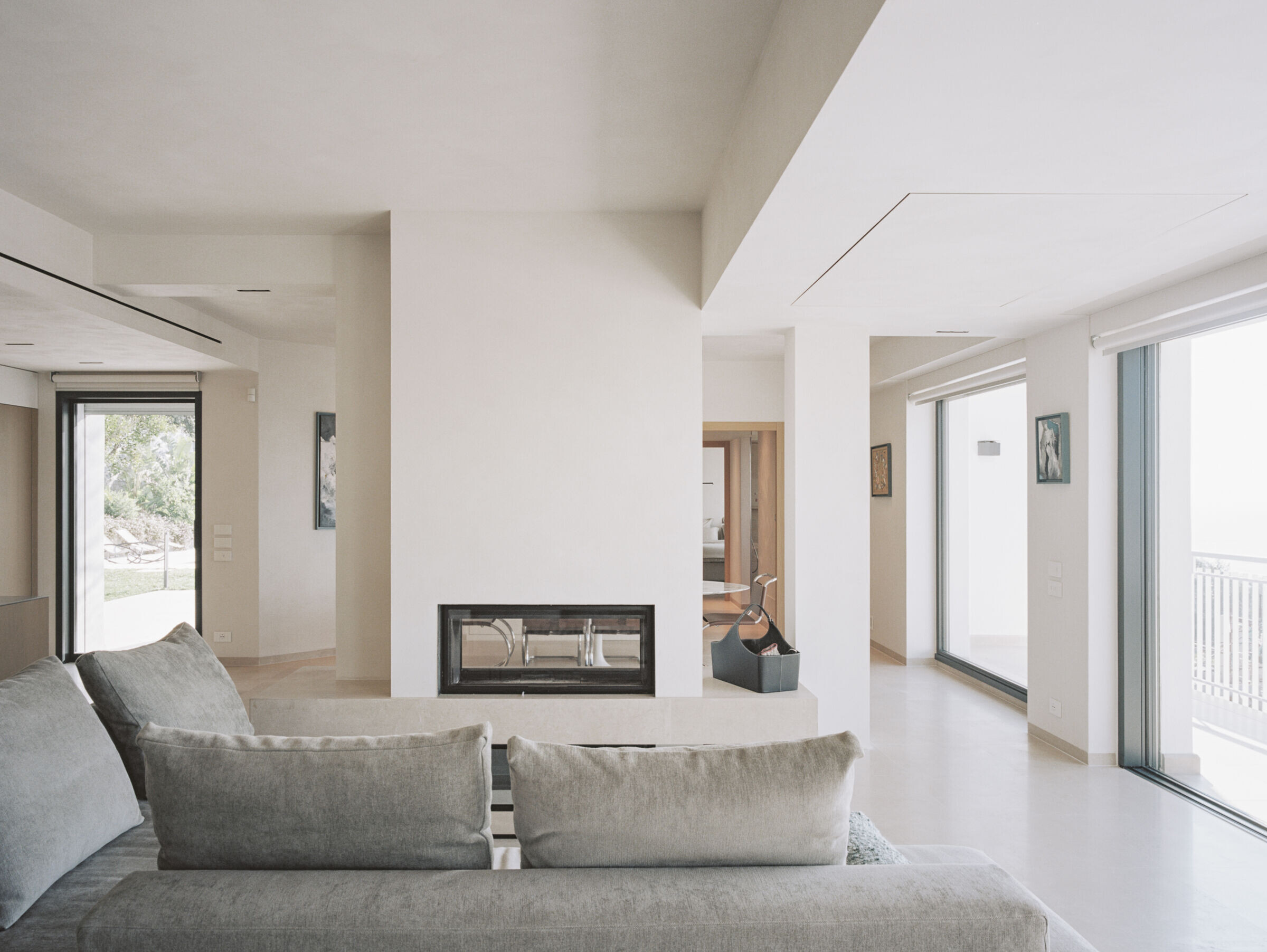
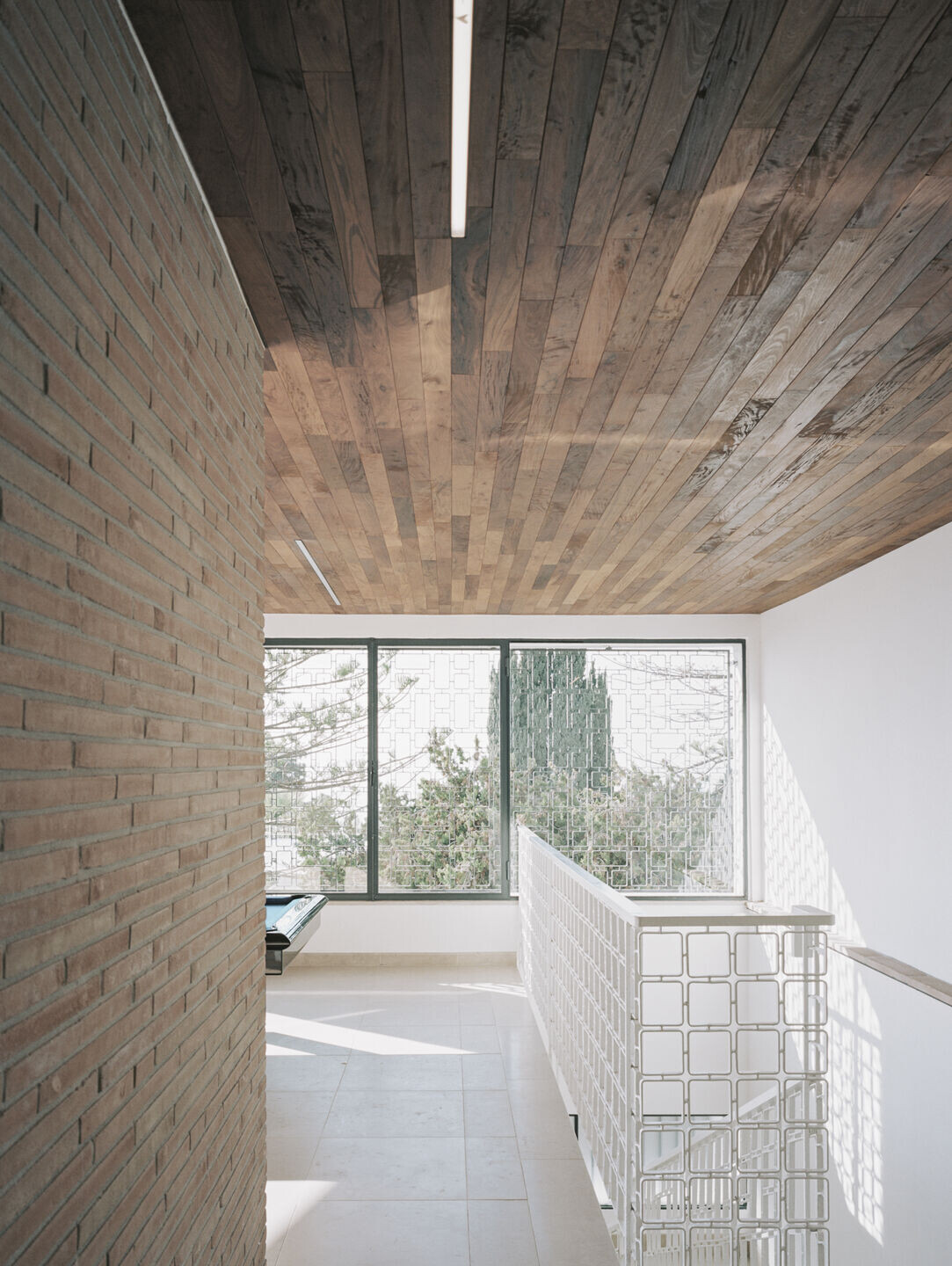
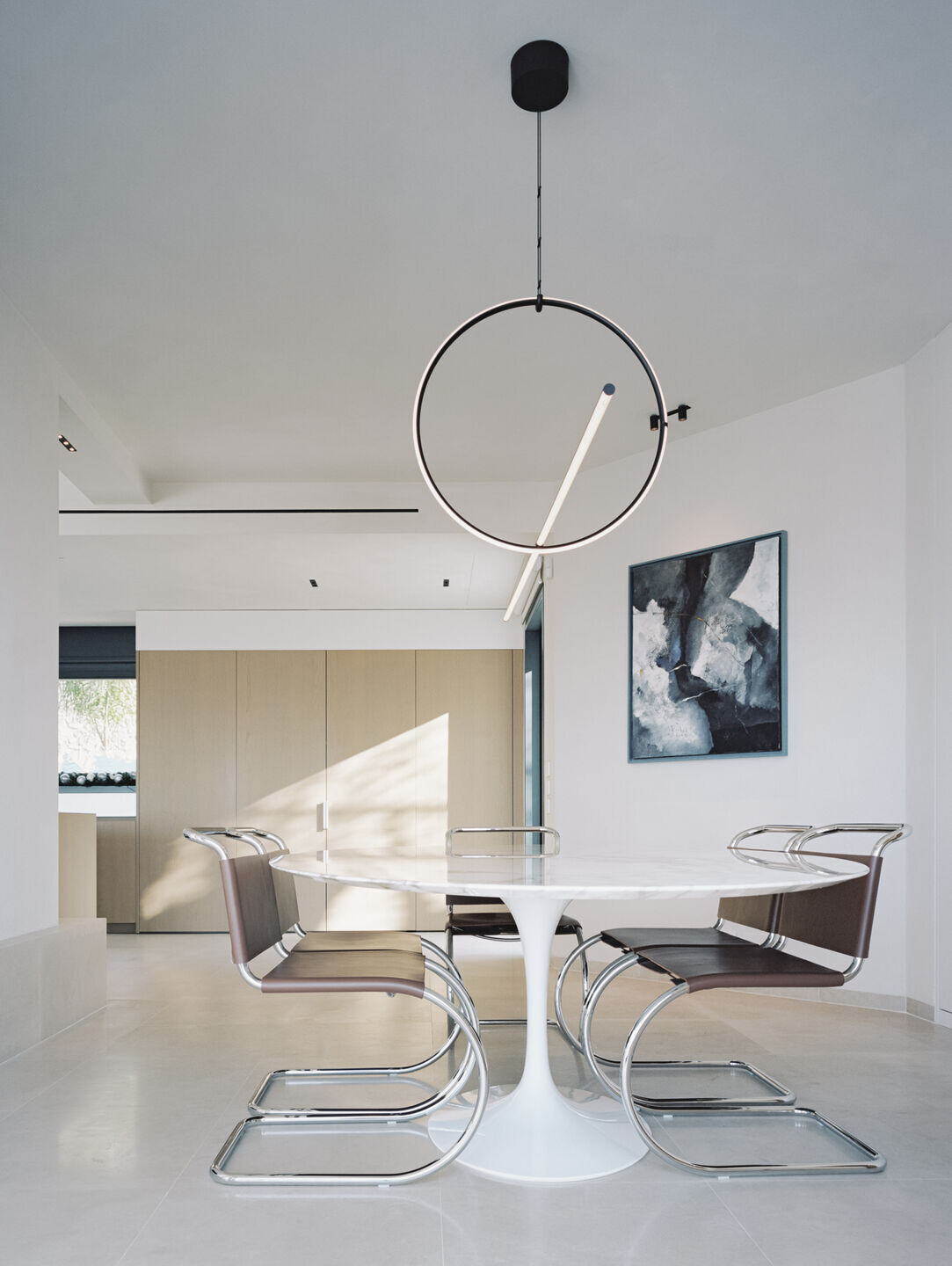
A large basement parking lot to accommodate communal passions (cars and cinema) and a flat roof with anfantastic view of the Mediterranean were the two decisive aspects for the final choice.

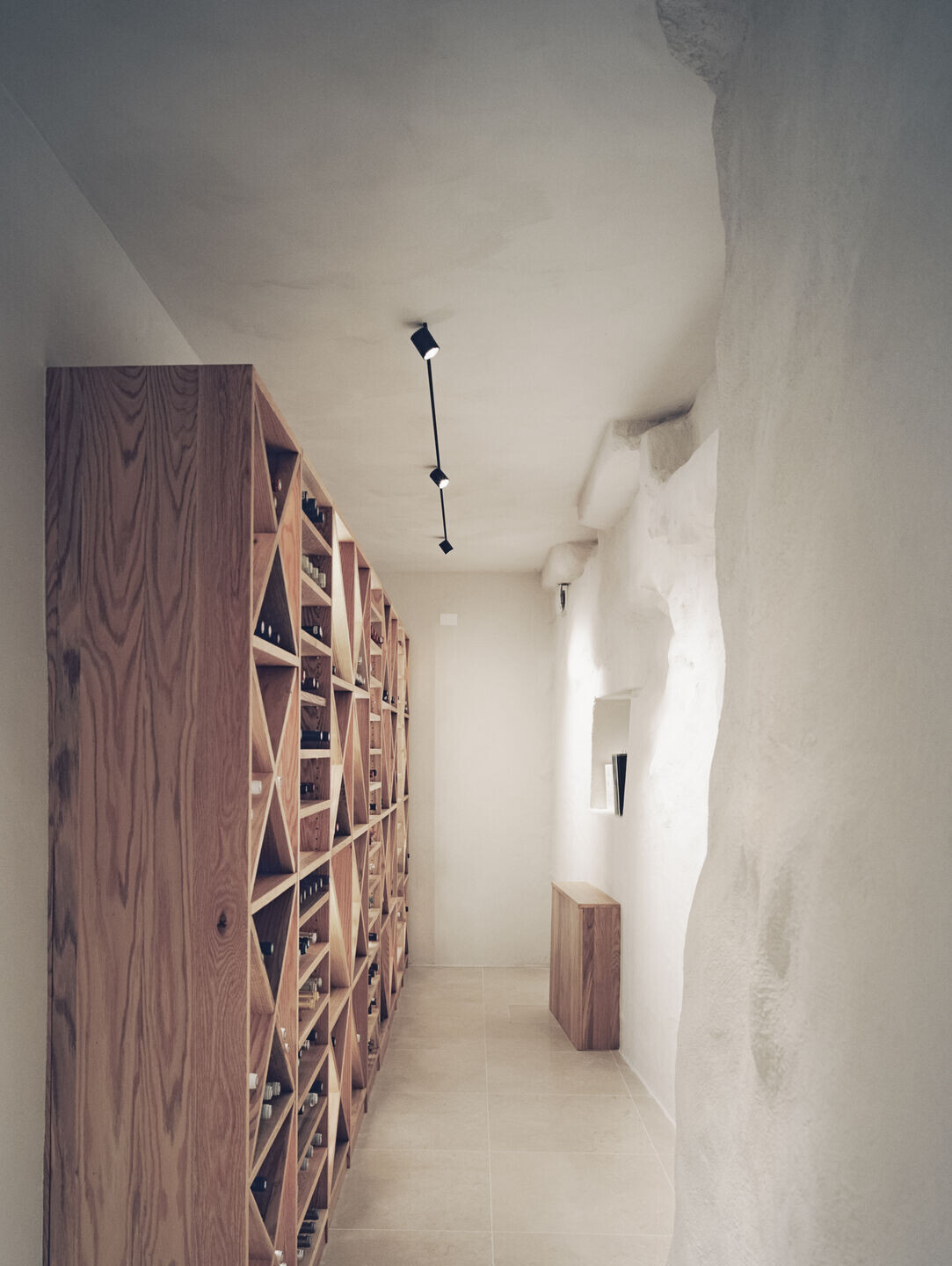
The renovation respected the original materials and architectural features with consistent new additions such as brick for the facade and limestone for the flooring, used both indoors and outdoors.
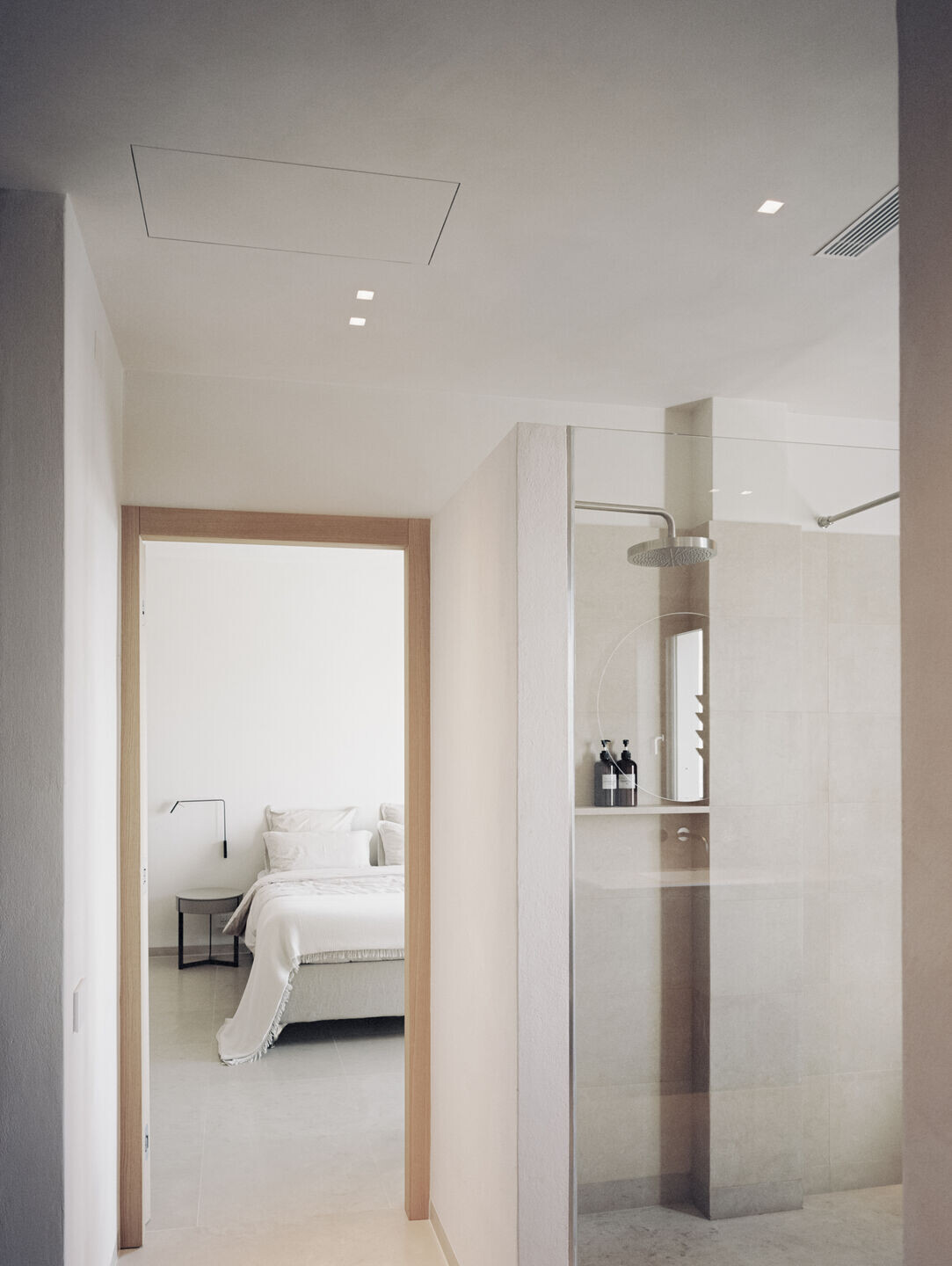
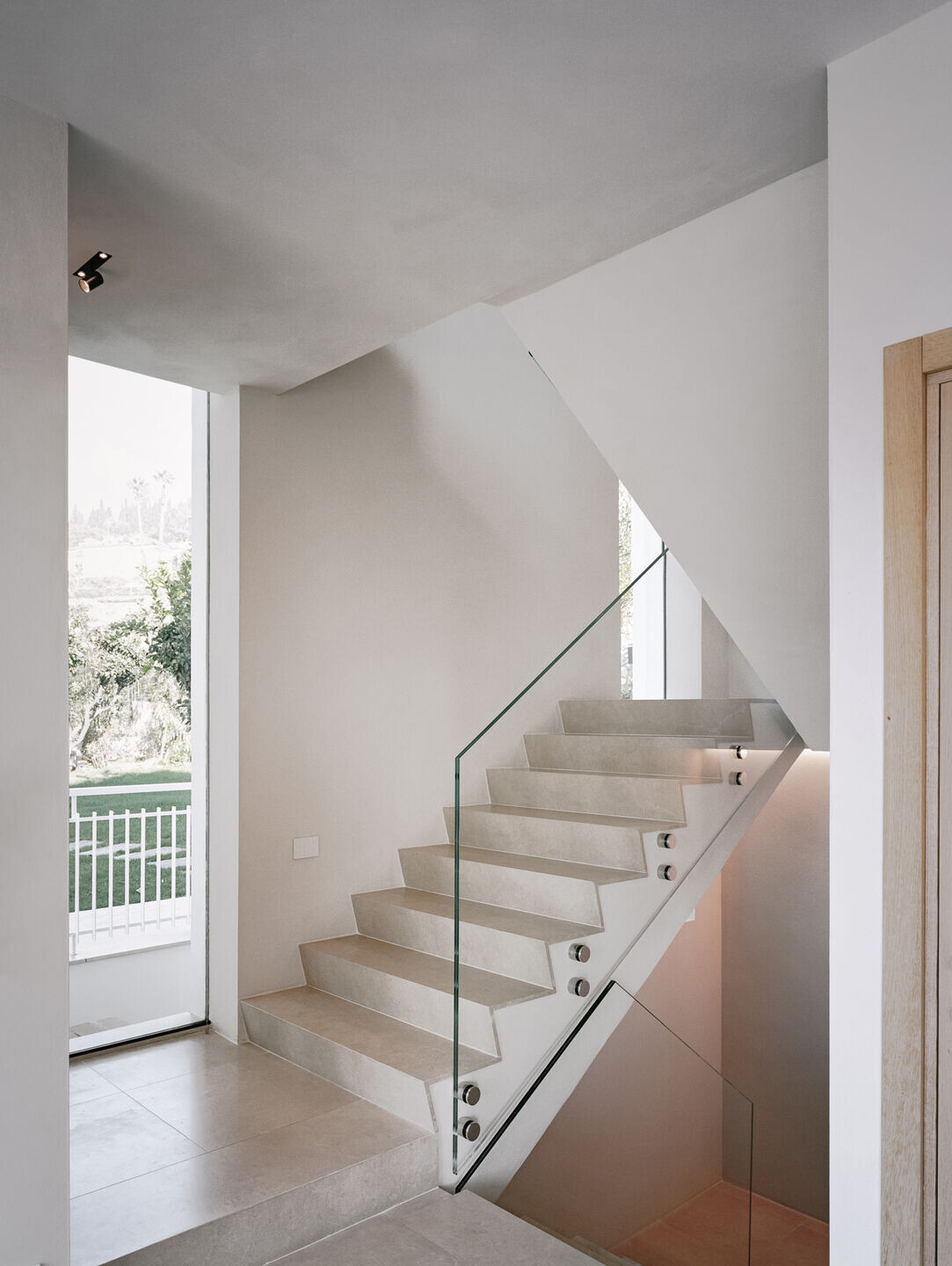
On the roof, ipe wood cladding and a shade pergola leaning against the brick chimney transform the space into a rooftop terrace to enjoy the special sunsets of the place.

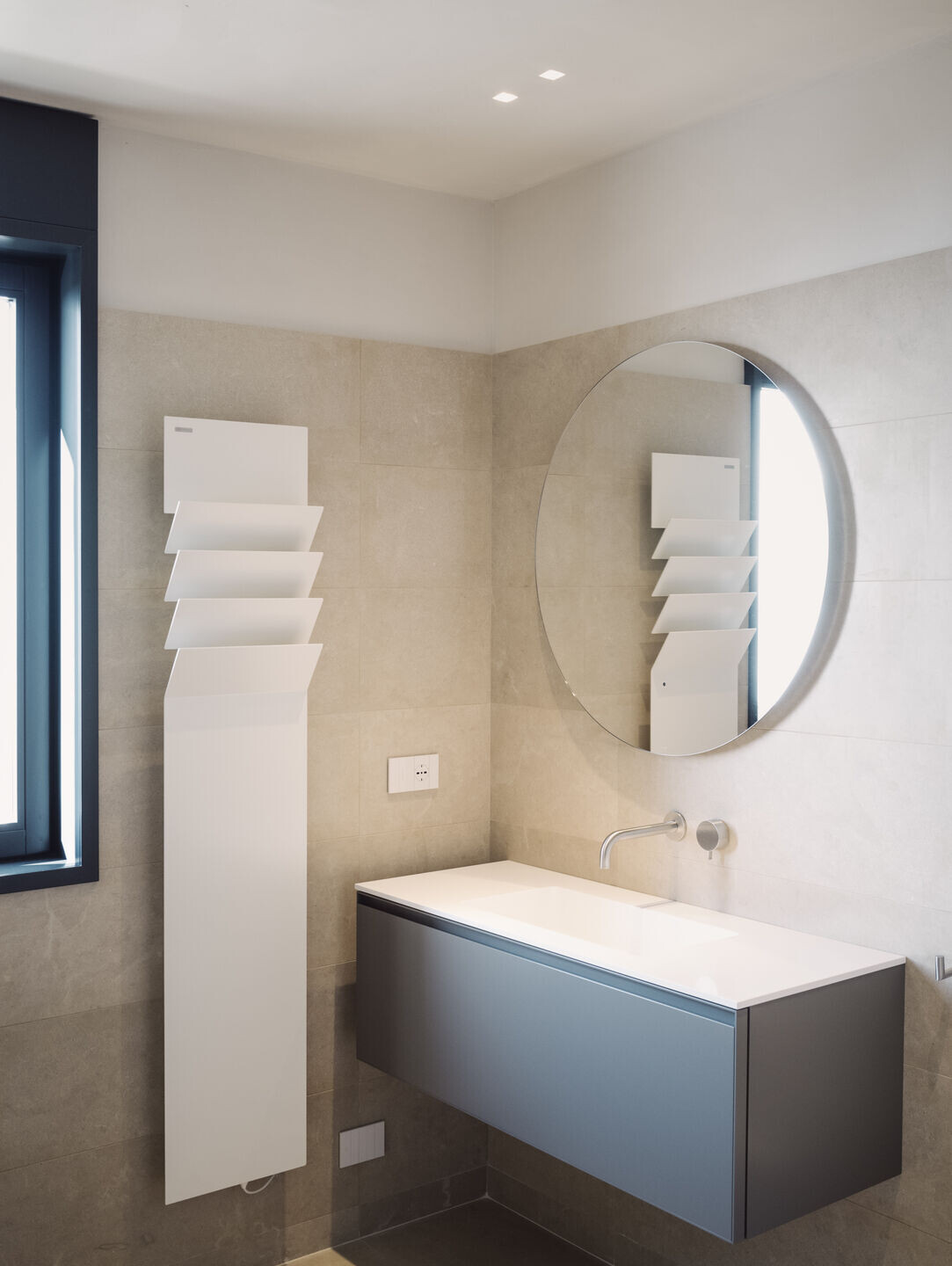
The interior essential design includes a new open space for the living area, with a central double-sided fireplace as the main compositional element.
The pool is an unostentatious wellness space, made of the same materials used for the house, with a mortar finish that returns the colors of the Mediterranean sky and sea to the water.
