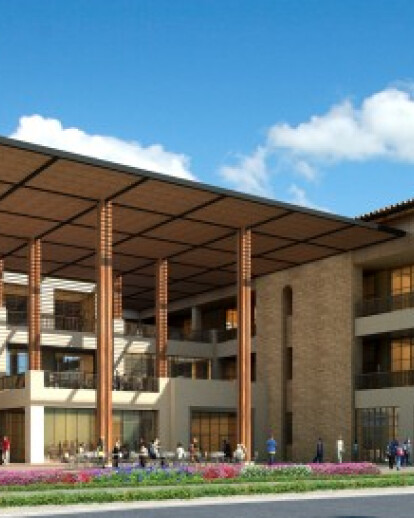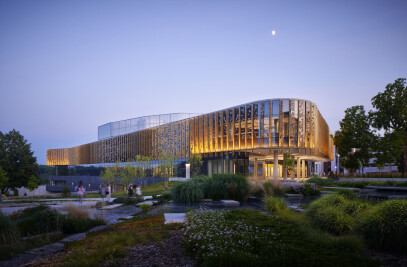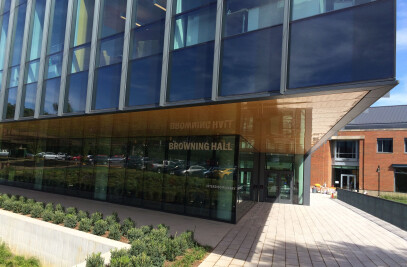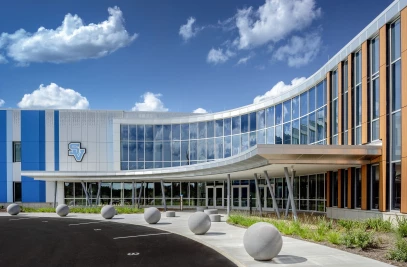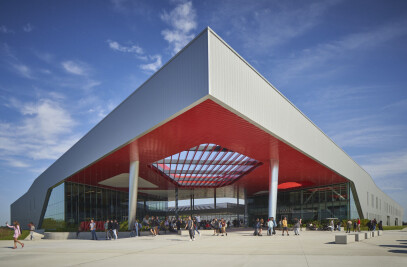Cannon Design, an internationally ranked architectural, engineering, interior design and planning firm, has been commissioned to provide architectural and engineering services to California Baptist University’s School of Nursing and College of Allied Health.
The 100,000 sf facility will be a holistic learning environment that integrates academics with spiritual and social development opportunities. The iconic design will create a landmark building at the heart of the campus, combining and interweaving four distinct elements: a technical academic core, shared academic support, connective social gathering space and an indoor/outdoor component. These elements will form a collaborative and integrated learning environment for future caregivers.
“The architecture is deeply inspired by the original mission revival architecture of California Baptist University,” said Carl Hampson, AIA, LEED AP, lead designer from Cannon Design. “Materials, color, scale and texture all integrate with the campus’s physical and historical context while responding thoughtfully to more recent campus additions.”
A terraced indoor/outdoor plaza, defined by a large overhead trellis, will be the building’s social and spiritual hub, actively engaging and bringing together allied health and nursing students, faculty and community.
Congruent with the university’s focus on patient-driven care at both the local and the global level, the building includes a unique public health suite, a large shell space that can house a diversity of simulations, ranging from a third-world hospital to the apartment of a housebound patient. Other instructional spaces include designated simulation rooms for OR, PICU/NICU, OB/LND, medical/surgical/ICU, and pediatric functions, nursing skills labs, advanced practice exam rooms, audiology sound booths, a nutrition/dietetics food lab, a therapeutic activities lab, an exercise science lab, and treatment table classrooms. Administrative and faculty offices and lounges for collaboration and study round out the program.
