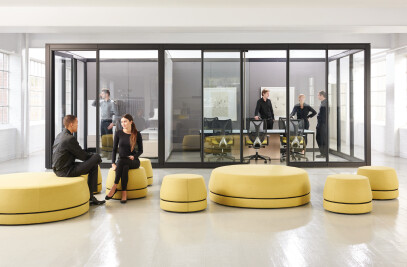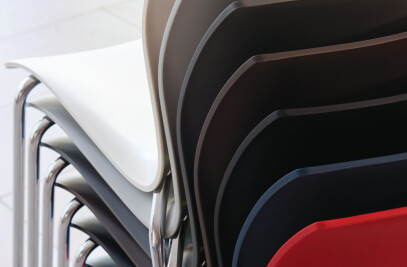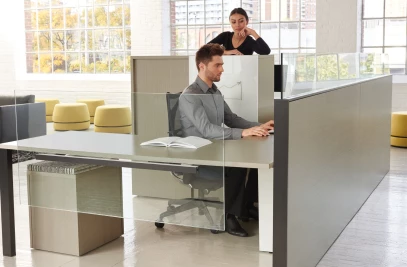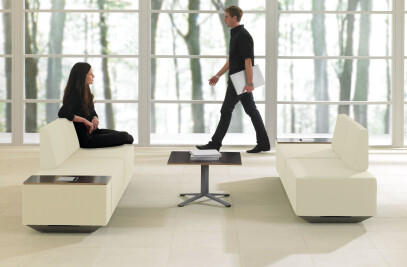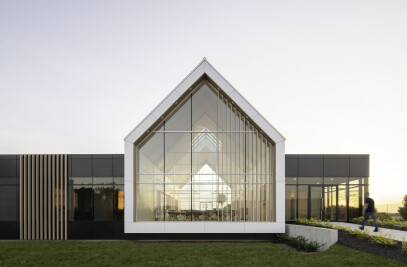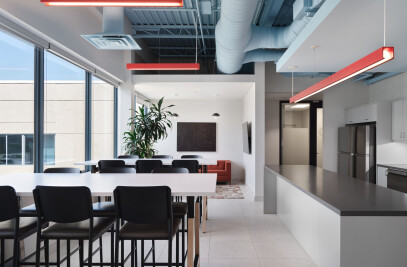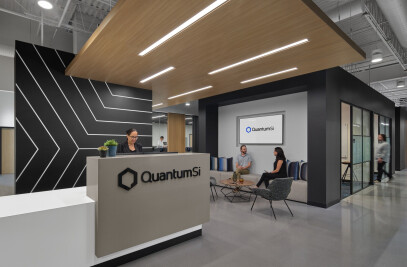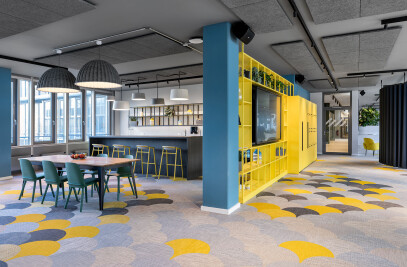THE PROJECT Located in Denver’s historic LoDo (Lower Downtown) neighborhood, the Alliance for Sustainable Colorado is a non-profit organization dedicated to transforming sustainability from vision to reality. The Alliance Center, a hub for innovation and learning, is an integral factor in realizing that goal. By providing shared workspaces to tenants working on sustainability issues, the Alliance Center aims to connect nonprofits, businesses and community leaders, encouraging the cross-pollination of ideas and collective action.
Housed in a 1908 structure first renovated in 2004, the Alliance saw a need to update its facilities in 2014 in order to make more efficient and effective use of space. Gensler was commissioned as architect to design an open, flexible and light-filled multi-tenant Center that would link tenant groups and promote interaction. Teknion and its dealer Citron Workspaces worked closely with the Alliance to develop planning concepts and furniture solutions to support tenant productivity, collaboration and well-being.
Sharing a strong commitment to sustainability, the relationship between Teknion and the Alliance for Sustainable Colorado has been maintained for nearly a decade. The Alliance was an early specifier of Teknion’s FSC-certified wood furniture and corn-based textiles—and valued the company’s expertise in creating healthier workplaces. Teknion recognized the Alliance as a strong collaborator and a leader in preserving the natural environment. Mutual values created a strong working partnership, with sustainability and optimized human and organizational performance as primary drivers.
The first historic building worldwide to earn two LEED certifications (Gold for Existing Buildings and Silver for Commercial Interiors), the Alliance Center has registered the project with the U.S. Green Building Council with the certification goal of LEED Platinum for Existing Buildings Operation and Maintenance. Anna Zawisza, Executive Director of the Alliance for Sustainable Colorado notes, “The Alliance Center is now a global sustainable building model where people from around the world can visit to learn and understand best practices in building sustainability and human productivity.”
A five-story, 41,356-square-foot (3840 m²) building, the Center is comprised of open, light-filled workspaces, private offices and collaborative lounge areas, as well as 16 glass-walled conference rooms equipped with occupancy sensors and integrated lighting, audiovisual and HVAC controls. An event space on the main floor accommodates up to 200 people for cocktails, banquets and other special events. Tenants share office resources and amenities such as a coffee kiosk, wine bar, indoor bike storage and showers.
THE RESPONSE Alliance Founder and Board President John Powers envisioned the Center as a “physical manifestation” of the organization’s intent to “bring people together” to work together towards sustainability. In service of that goal, Altos architectural walls are applied throughout to create offices and meeting rooms with floor-to-ceiling glass fronts and sliding barn doors. The glass fronts maintain transparency and the accessibility essential to enabling collaboration among tenants. At the same time, the extensive use of glass permits natural light to flow through the building interior—contributing to a healthy work environment.
Within an open landscape designed to “intuitively co-locate” tenants and support co-existing work modes, Teknion’s Interpret desking system was specified for approximately 200 workstations configured to optimize the use of space and accommodate both collaboration and focused work. District desks and cabinets were selected to furnish private offices, providing a clean architectural look and a scale suited to smaller footprints. Strategically placed meeting rooms are furnished with a variety of Teknion tables and Nami chairs. Lounge areas offer low, soft seating, digital technology and low-tech whiteboards for group work. Thoughtful planning increased client density by 40 percent, nearly doubling building occupancy, which is expected to significantly raise revenues.
Defining the facility plan as a “mission-driven concept,” the Alliance Center affords tenants the freedom to work away from an assigned desk or office, circulating and touching down in a variety of spaces and pursuing diverse activities in an atmosphere of creativity and cooperation. There is no “ownership” of a space or individual desk. Rather, the organization favors an approach to planning in which traditional boundaries are blurred. Highly adaptable and scalable furniture, such as Interpret desking and Expansion Training Tables, fit neatly into the concept of a fluid and flexible workplace.
The Teknion portfolio also offered a palette of materials and finishes that create a fresh, modern look that animates the interior. Nami stacking chairs punctuate the space in hues of red, yellow and blue. Teknion dna soft seating, upholstered in vivid shades of orange and blue, energizes common lounge areas. Clean, crisp lines and refined finishes offer a striking counterpart to a building envelope of raw, rugged brick and massive wood timbers. The effect is engaging and affirmative, a physical expression of the Alliance culture.







