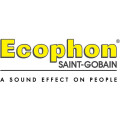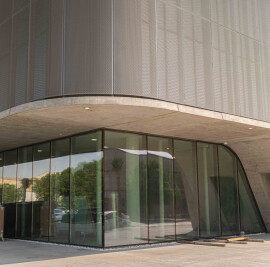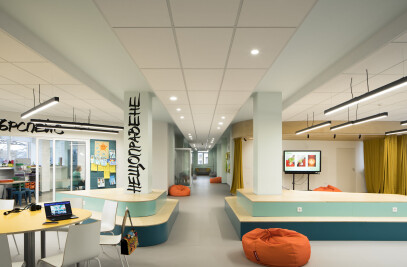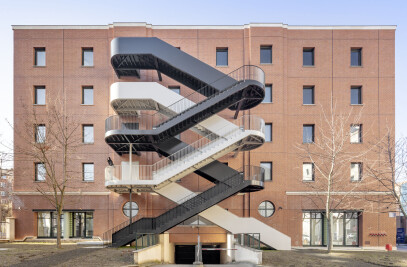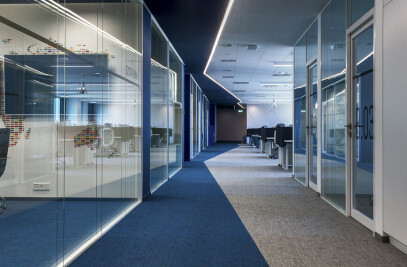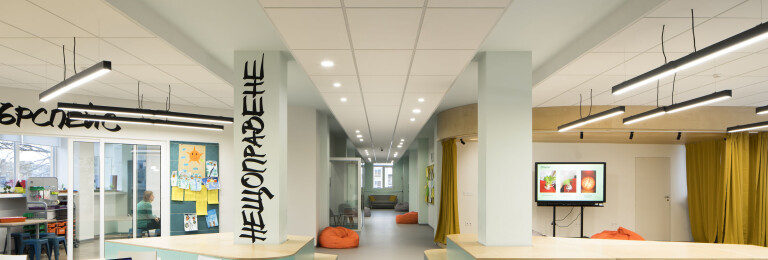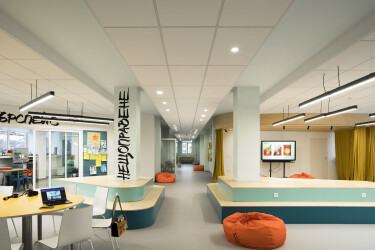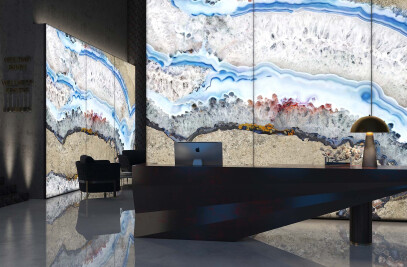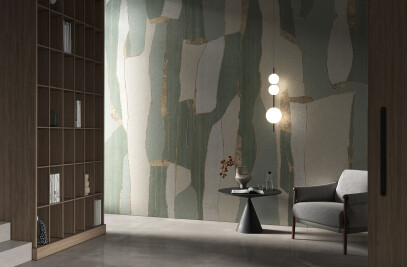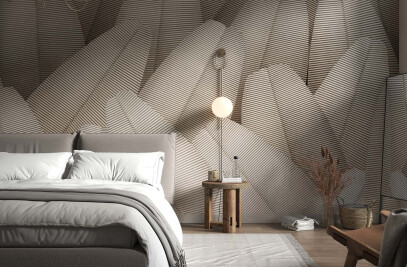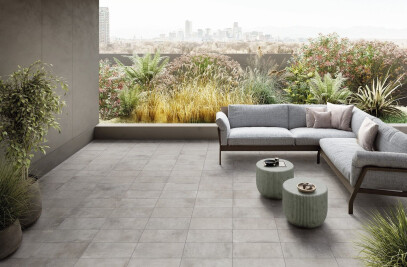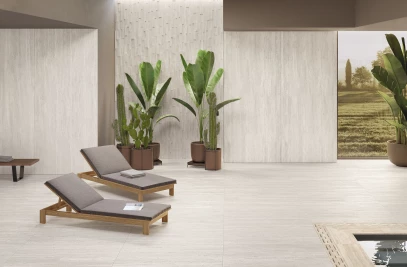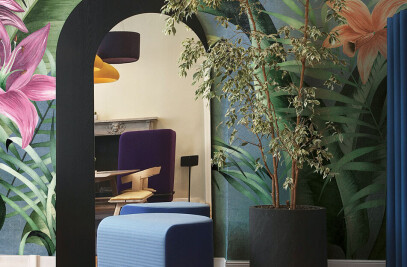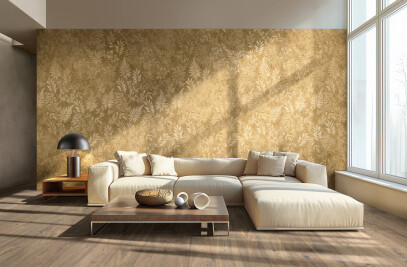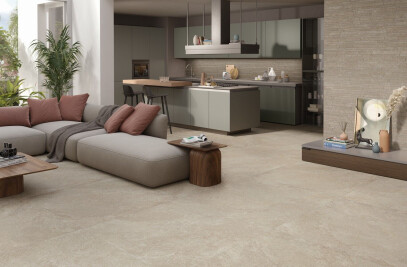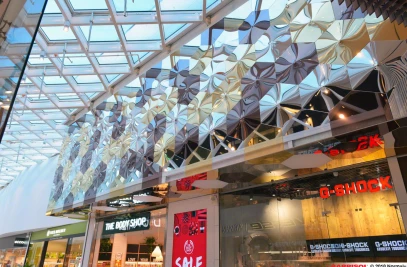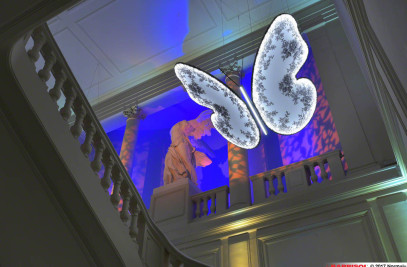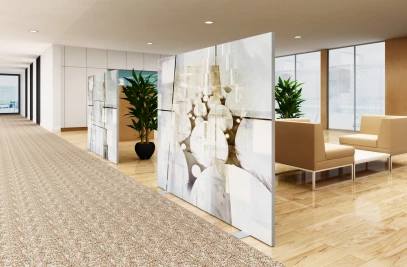Saint-Gobain Ecophon contributes to good indoor environments for working, healing and learning. This is achieved by developing, manufacturing and delivering acoustic products and systems designed around the natural evolution of human hearing –replicating the outdoor sound experience indoors, because that’s just better for people.
Ecophon Focus™ is Ecophon's most comprehensive system family and supports a range of opportunities through different edge designs, forms, levels and installation
options. It is classified Absorption class A, and offers 10 different edge options
in addition to 6 unique solutions. It is a premium surface with superior quality and a matte look.
Focus is a great choice for cellular offices, corridors, receptions, entrance halls, waiting rooms, team work spaces and other public areas where visual appeal and sound quality are equally important. The Focus family includes panels that can be fixed directly to soffit. That gives designers options for spaces that might seem challenging or impossible to improve acoustically, such as stairwells, basements and spaces with low ceiling height.
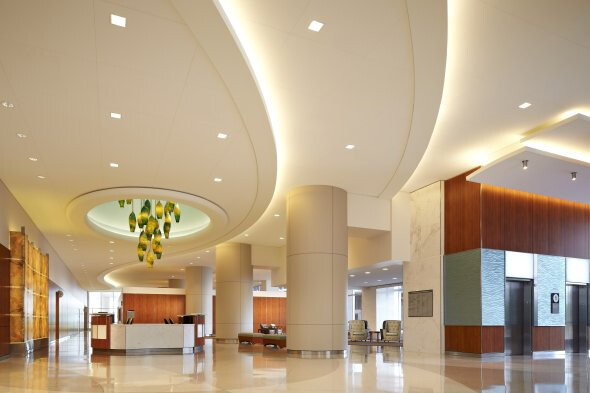
The Ecophon Focus™ product range
Focus is a suspended wall-to-wall ceilings product with excellent acoustic properties, appealing looks and the flexibility to suit every need. The Focus family includes six unique complementary solutions for level changes, wall endings and freehanging ceilings. They are designed to give the ceiling an integrated appearance that enhances the overall aesthetic appeal.
Focus Levels gives you still more design options. With Levels, a variety of panel thicknesses and sizes are combined to give a ceiling or wall its own uniquely staggered look and feel.

Ecophon Focus™ Ds
Ecophon Focus™ Ds has a concealed grid and symmetrical bevelled edge with an even appearance. Increases assembly ease and integration of light fittings and ventilation. For applications where a suspended ceiling with a concealed grid is required, but individual tiles must be easily demountable.
Technical characteristics
- This product is Cradle to Cradle Certified® at Bronze level (version 4.0).
- Sound absorption: Test results according to EN ISO 354. Classification according to EN ISO 11654, and the single value ratings for Noise Reduction Coefficient, NRC and Sound Absorption Average, SAA according to ASTM C 423.
- Material health: This product has received a C2C Certified Material Health Certificate™ at the Silver level (standard version 4.0). The C2C Certified Material Health Certificate™ is a verification of the health and safety of a product’s composition using the Material Health requirements of the Cradle-to-Cradle Certified Product Standard.
- Circularity: this product has a minimum post-consumer recycled content 57%, and is fully recyclable.
-Accessibility: The tiles in size 600x600 and 1200x600 are easliy demountable. The tiles in size 1200x1200 and XL sizes are demountable. Minimum demounting depth according to installation diagrams.
- Weight: The weight of the system (including suspension grid) should be approximately 3-4 kg/m².
Pick your own color
Akutex™ FT is a modern surface available in a variety of colors for most Ecophon products. The standard color range includes 22 attractive colours, inspired by nature. In addition to the many standard colors, Ecophon can also produce ceiling tiles in most of the colours in the NCS standard collection.

Optimal sound aborption
The Akutex™ FT surface in combination with the glass wool core provides optimal sound absorption. Compared to Akutex™ T, the average pore size is less than half, with the number of pores being doubled, but the superior acoustic properties are still retained. With the smaller pores, the product is even more dirt repellent, making the surface easier to clean.
Ecophon by Saint-Gobain
Saint-Gobain Ecophon develops, manufactures and markets acoustic products and systems that contribute to a good working environment by enhancing peoples’ wellbeing and performance. Ecophon has business units in 20 countries, delegations in another 30 countries worldwide, and approximately 1100 employees. The head office is located in Hyllinge, Sweden. Ecophon is part of the global Saint-Gobain Group.
Project references
The project is a new headquarters and production facility for the Raqtan Company in Saudi Arabia. Raqtan is a Saudi family owned business specializing in the planning, design and manufacture of commercial restaurant kitchens, with comprehensive solutions for the food service industry. The building consists of a head office, a showroom, a production hall, a warehouse and a parking garage. The project is located in the 2nd Industrial City al Khobar near Dammam in the Kingdom of Saudi Arabia. The intention was to design the building in a simple yet effective, yet attractive way with an enormously clear and functional workflow.
The projectby pangalos feldmann | architectes consisted of the transformation of an courthouse building into a business school campus in Paris. It features a range or spaces at different scales with Ecophon ceilings in various colors.
This school renovation by Lusio architects consisted of a redesign of part of an existing building into a new STEM space. It includes spaces such as a sensory room. A softcarpet on the floor and walls and adjustable lighting invite students to take off their shoes and relax. Wide glazed doors allow for combining and separating spaces with a constant visual contact between them. Light mobile furniture and hanging power strips allow an easy reconfiguration of every zone. Suspended acoustic ceilings support the space.








