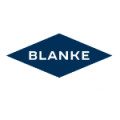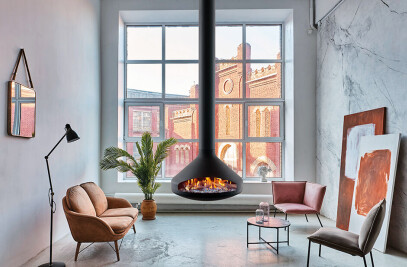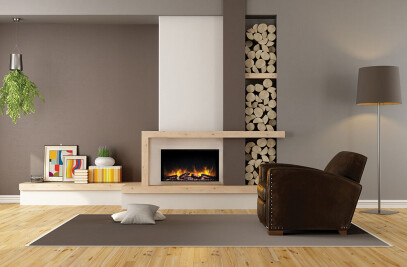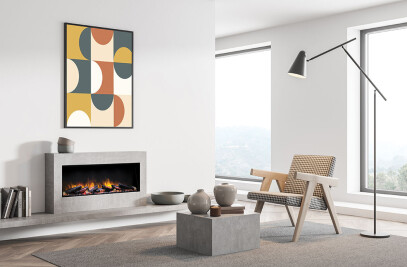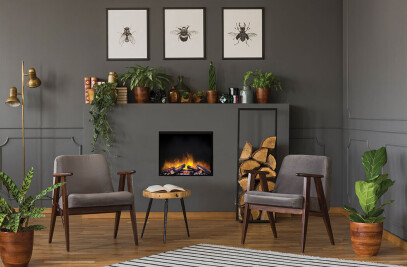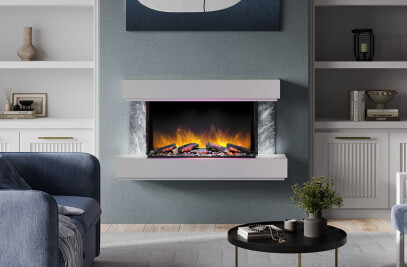BLANKE PERMATOP SF for tile and natural stone coverings for heating and cooling buildings is a modular compilation of optimally coordinated components with a very low construction height. The solution consists of a self-levelling energy distribution layer with an integrated heating and cooling pipe. This pipe consists of a high-quality PE tube with Velcro technology for easy installation on the self-adhesive fibre mat. PERMATOP SF is perfected by the approved BLANKE PERMAT as a reinforcing decoupling and underlayment mat. Due to the extremely low construction height of just 17mm, the BLANKE PERMATOP SF is particularly suitable for renovations, even on existing tiles.
Specifications:
System components: self-adhesive fibre mat, PE tube with Velcro technology, self-levelling energy distribution layer, BLANKE PERMAT as a reinforcing decoupling and underlayment mat, edge insulation strips
Technical Data
Length/width fibre mat: 20,0 x 1,05 m
Tube: 10,0 x 1,3 mm PE-RT tube
Tube Spacing: Individual, 5 cm (approx. 2“) or 10 cm (approx. 4“)
Weight energy distribution layer: approx. 1,5 kg/m²/mm
Layer thickness energy distribution layer: 1 – 20 mm
energy distribution layer accessible after: approx. 3 hrs.
energy distribution layer installation ready after:
with BLANKE PERMAT: approx. 3 hrs.
with BLANKE DISK: approx. 12 hrs.
Construction height: approx. 17 mm




