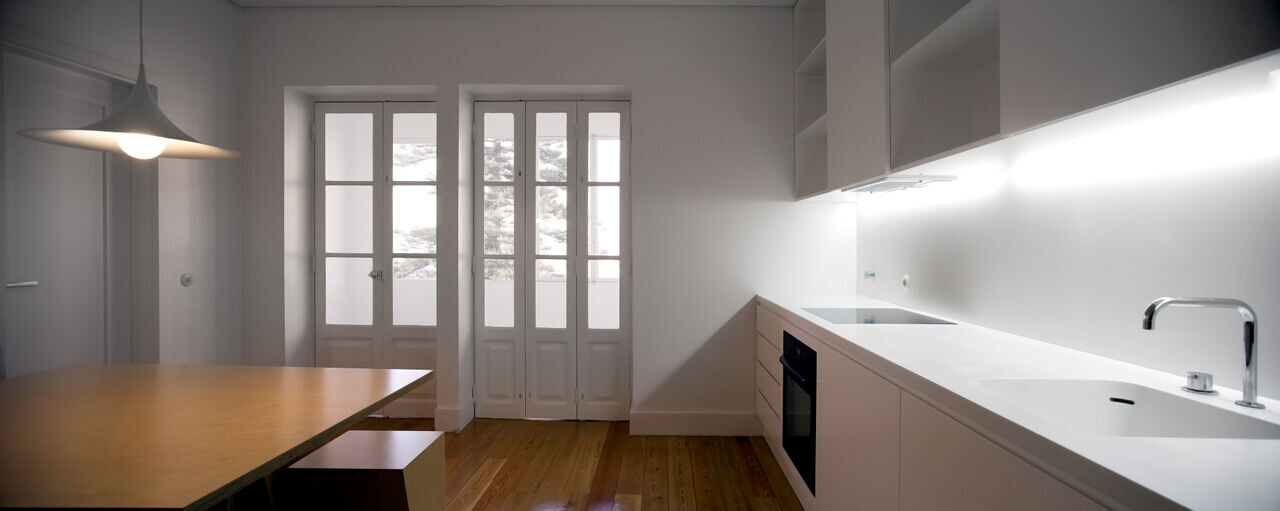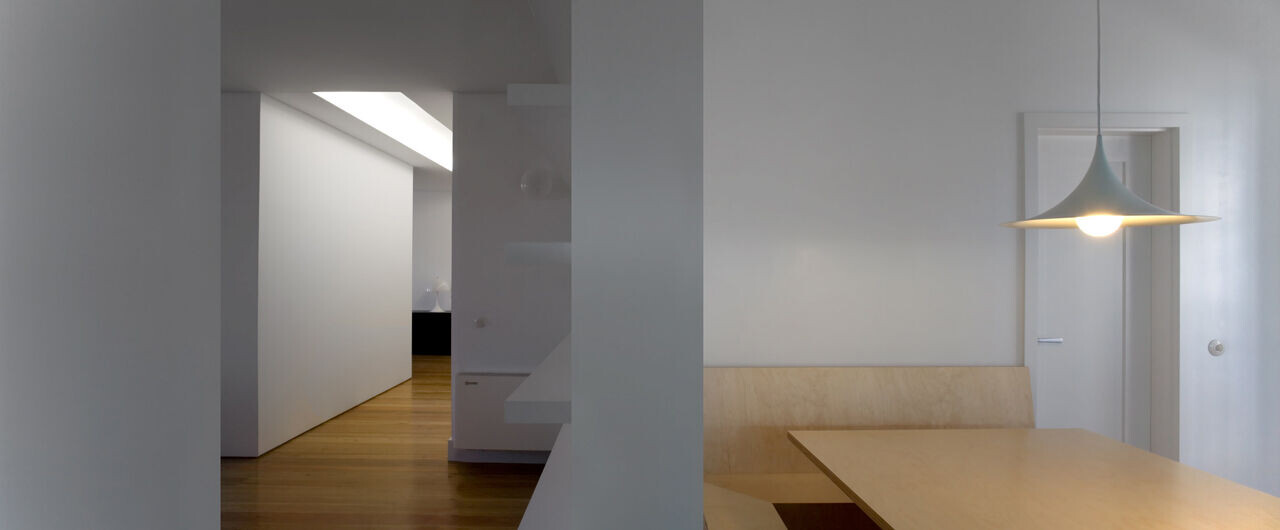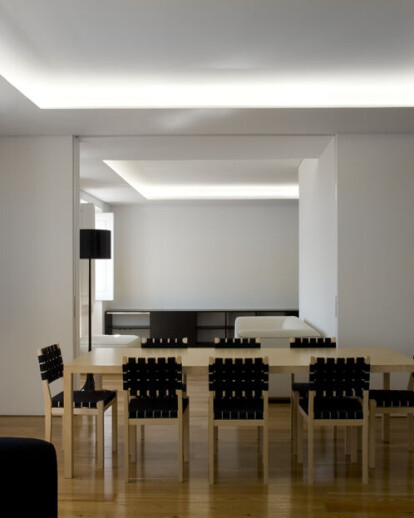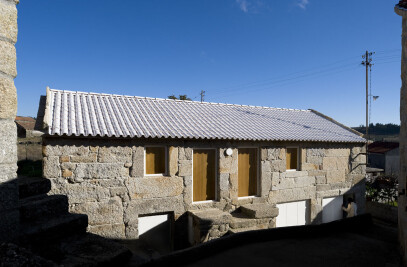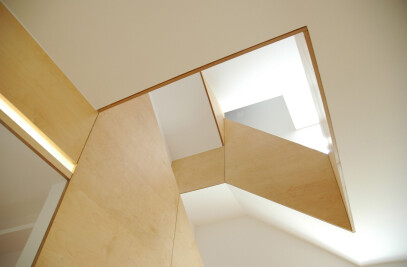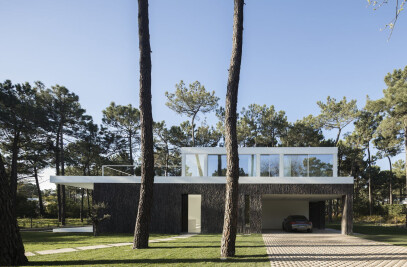The building was constructed in the 19th century and expanded in the years of 1950. This apartment, located at the maximum altimetry of one of the Lisbon city’s seven hills, with a panoramic view to the north and south, is part of this expansion, absent of the characteristics that qualified the original construction as palatial. The intervention starts by releasing the social area and establishing a continuity to the path of the house. A connection to the attic, that now is part of the house, is studdied and the cubic volume, where we can find the access ladder, sets the division between the entrance and the rooms that follow.

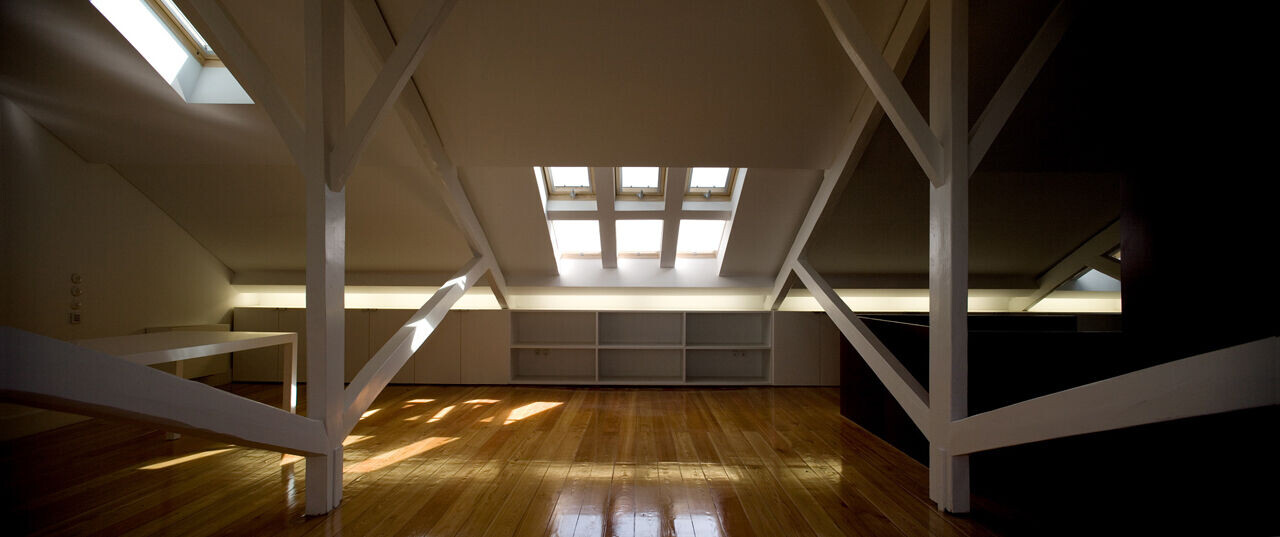
This is the central point of the space. The private area keeps the 5 existent bedrooms. The house scale was redefined when two heights were introduced on the total height. Moldings containing indirect lighting were applied, centralizing the two spaces and emphasizing the dynamic of the aisle’s route. The lightness of a sheet of paper is the image that contradicts the weight of the house ceiling, and besides the highest ceiling always seems to reveal more beyond what is visible. This desire for lightness is also expressed on the vertical plan that supports the fireplace. A black stripe is painted in negative to create the idea of suspension, and the positive is transposed in the form of a black sideboard with a white background on the opposite wall, that limits the other room.
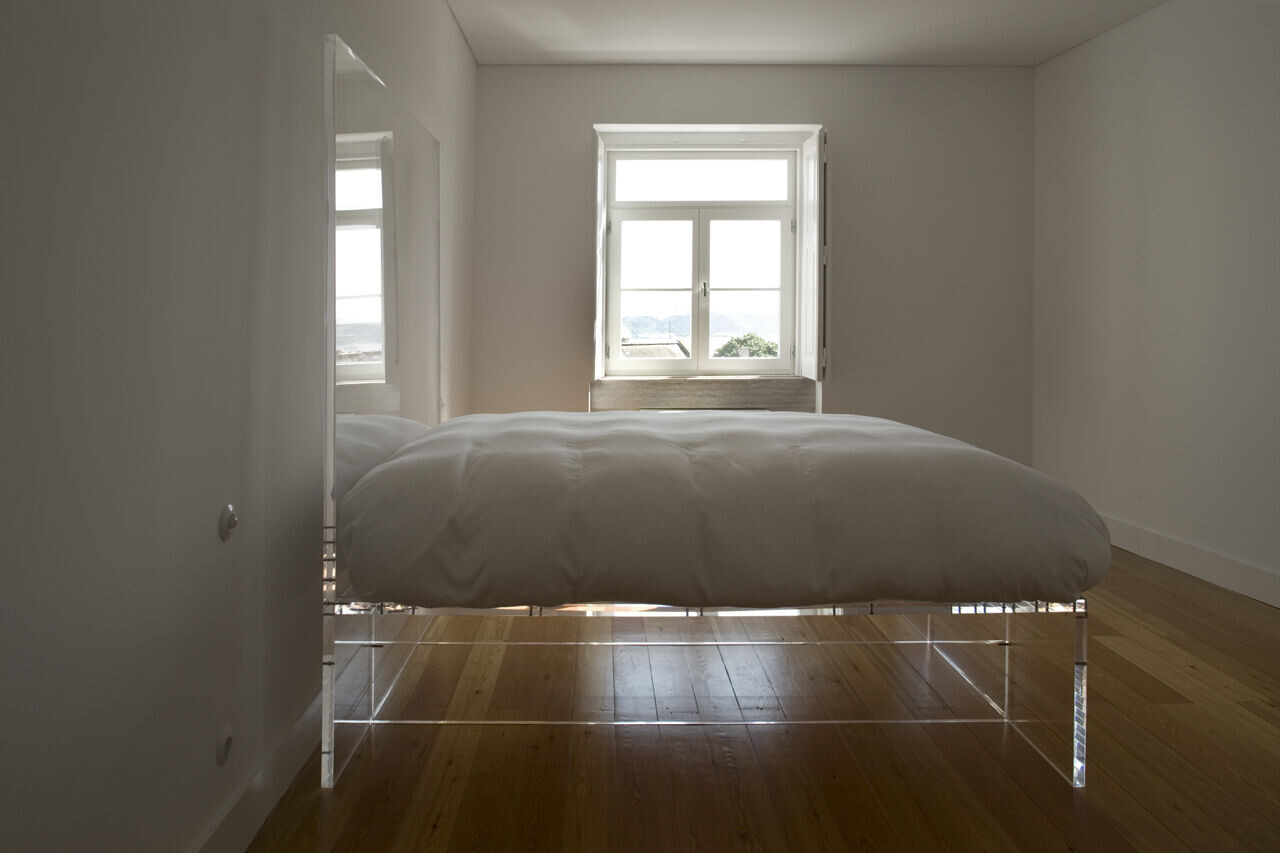
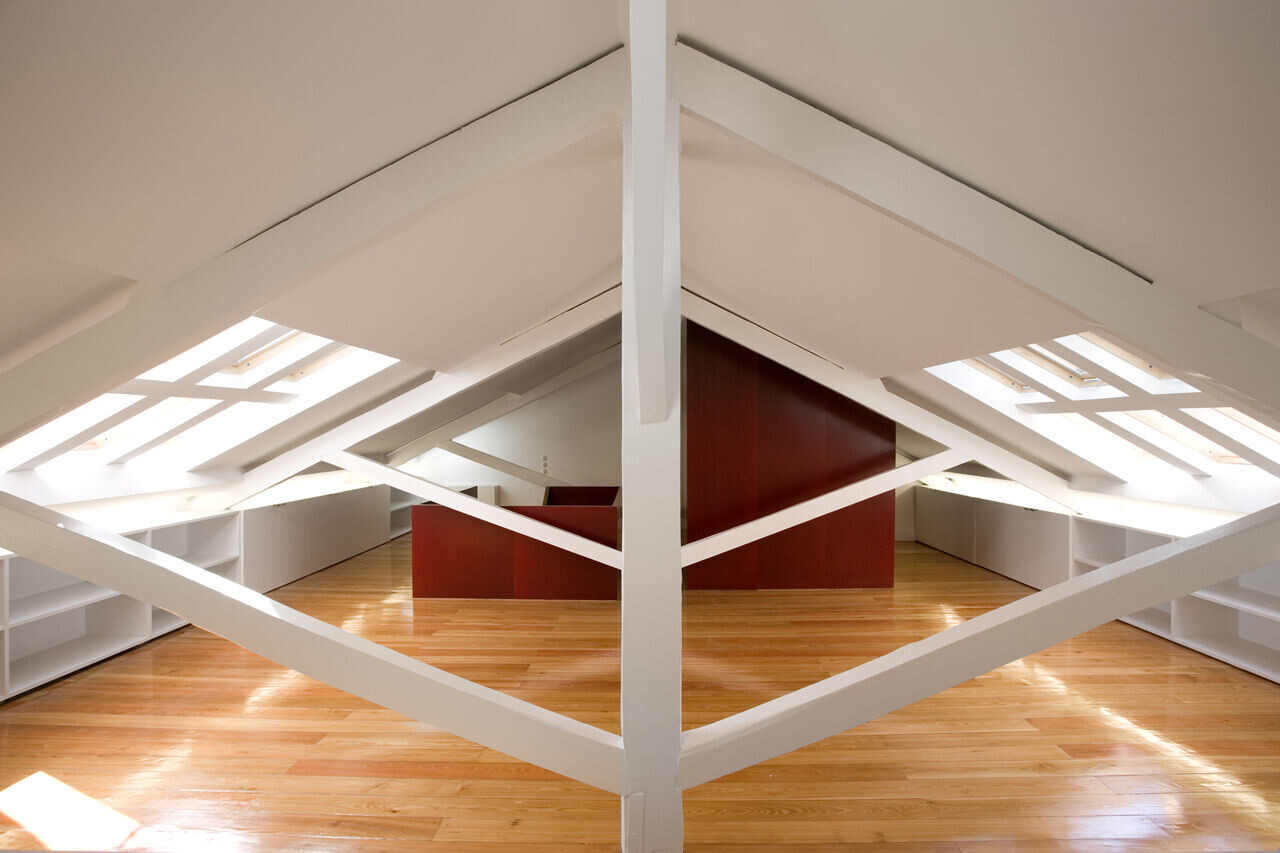
This is a way of establishing a visual relationship between these two spaces, unifying them. In the center, the white volume contains the stairs that lead to the attic. We climb between crimson colored walls until we emerge on a surface where the sun is coming in through several openings on the roof. This studio of a video artist is covered by a structure of trusses and white ceilings. As an exception, a volume crimson on the outside and white on the inside contains the bathroom. The furniture was designed and chosen thinking the architecture as the natural sequence for dwelling. Worth mentioning, the main bedroom bed was built in acrylic, absolutely transparent, like a cloud, floating...
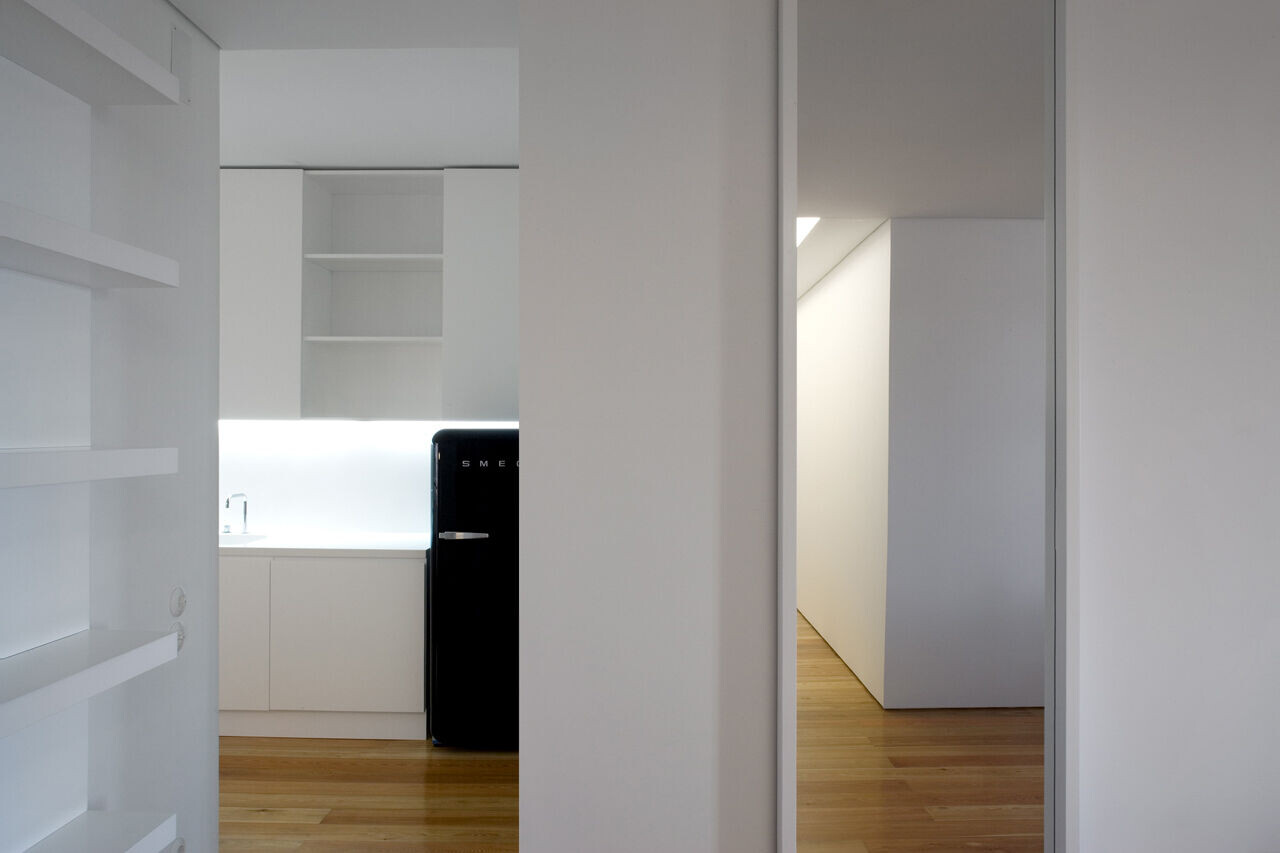
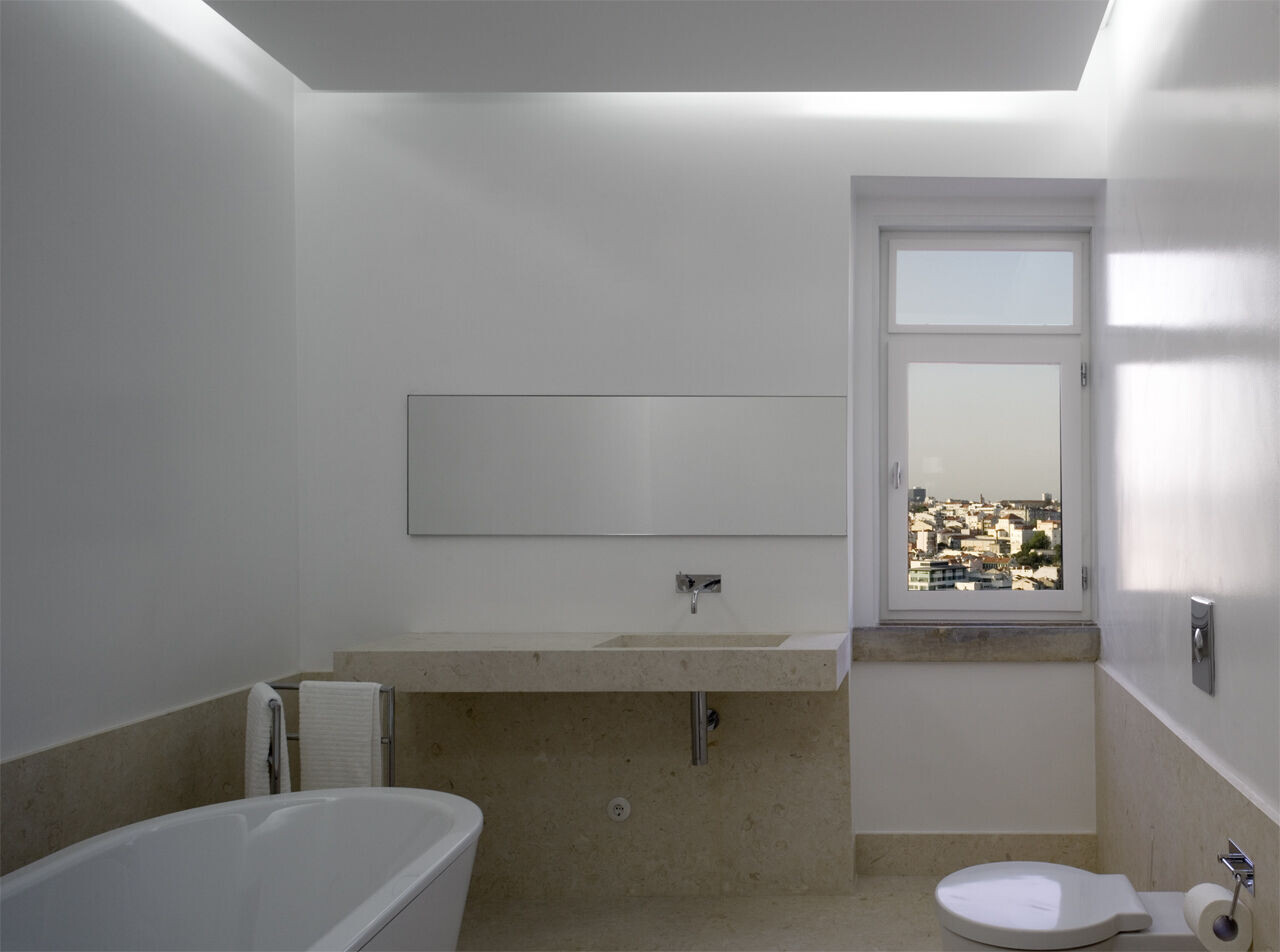
Team:
Architects: Bica Arquitectos
Engineers: Eng. Pedro Douwens
Photographer: FG+SG fotografia de arquitectura
