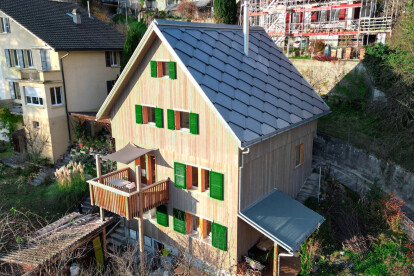Cradle to Cradle
An overview of projects, products and exclusive articles about Cradle to Cradle
project • Door Lichtstad Architecten • Sportcentra
Circulaire sporthal Bredius
project • Door Knauf Ceiling Solutions • Kantoren
Wirral Waters, Tower Wharf
project • Door SunStyle • Huisvesting
Single-family house in Bern
project • Door deardesign studio • Universiteiten
Entertainment Science Campus in Madrid
project • Door QbiQ Wall Systems • Kantoren
Groenendijk Woerden
project • Door QbiQ Wall Systems • Kantoren
Park office | InteriorWorks
project • Door QbiQ Wall Systems • Kantoren
The Flow Houthavens Amsterdam
project • Door M plus R interior architecture • Luchthavens
Chagall Lounge
project • Door toi toi toi creative studio • Kantoren
Contentful Berlin
project • Door Batlleiroig • Parken/tuinen
Forest Path in Collserola Natural Park
project • Door Beyond Space • Kantoren
Transformation of four monumental halls
project • Door The Niu Studio • Kantoren
UAQ FTZA Headquarters
project • Door Oktra • Kantoren
Private Financial Services Client
project • Door scob architecture and landscape • Parken/tuinen
Climate islands
project • Door Re-a.d Architecture Design • Restaurants







































































