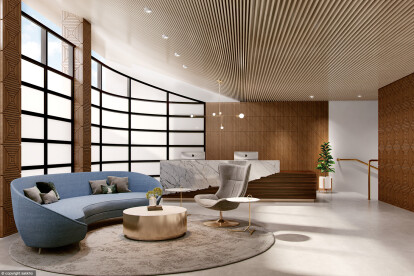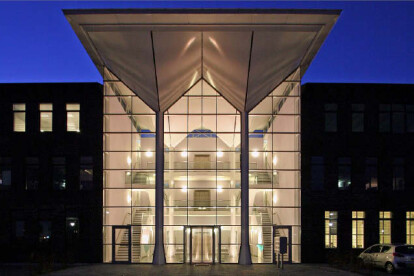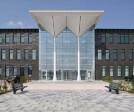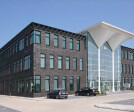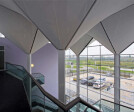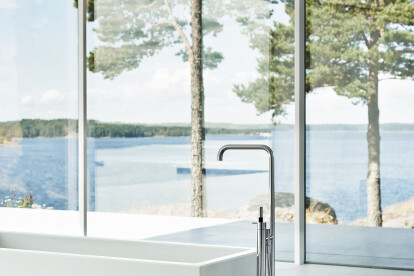Column
An overview of projects, products and exclusive articles about column
project • Door Surfacing Solution • Hotels
Saint Kate Hotel
project • Door Gariselli Associati • Particuliere woningen
A LITTLE BIG HOME
project • Door Gariselli Associati • Particuliere woningen
Architecture for addition
project • Door FRED and FRED • Metrostations
EURALILLE - UNIBAIL
Product • Door Sakkho • Interior, Exterior Columns, Walls, Bathroom, Bedro
Interior, Exterior Columns, Walls, Bathroom, Bedro
project • Door Arc2 architecten • Kantoren
ShowOffice Breukelen
Product • Door VOLA • VOLA FS1



















