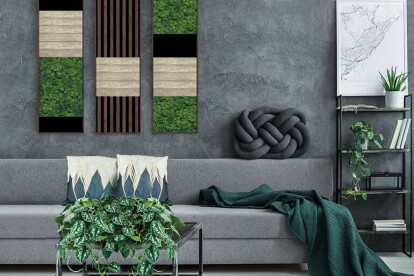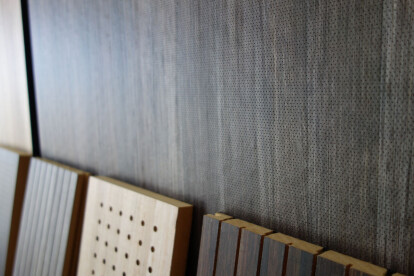Acoustic wood panels
An overview of projects, products and exclusive articles about acoustic wood panels
Product • Door TRNKL design • PATIO collection
PATIO collection
Product • Door TRNKL design • ZEN collection
ZEN collection
project • Door Rulon International • Hotels
W Hotel Nashville
project • Door Rulon International • Kantoren
Capital One M1
Product • Door FIBANDCO • Green Blade® Acoustic
Green Blade® Acoustic
project • Door Doblle Arquitetura • Huisvesting
New House - A new way to live
Product • Door Plexwood • Akoestisch - Wolvilt stijf
Plexwood Acoustic - Wool felt rigid
project • Door Archi-Tectonics • Appartementen
Loft 8B
Product • Door 9Wood • 1100 Cross Piece Grille
1100 Cross Piece Grille
project • Door João Albano Fernandes • Commercieel landschap
Adega do Castanheirinho
project • Door DCM Architecture & Engineering • Kantoren
Peter W. Rodino Jr. federal building new vestibule
Product • Door Plexwood • Akoestisch - Tegel
Plexwood - Acoustic - Tile
Product • Door Plexwood • Plexwood Akoestisch - Vloerdeel
Plexwood - Acoustic - Plank
Product • Door Wonderwall Studios • Waves - reclaimed Olive wood
Waves - reclaimed Olive wood
project • Door Diamond Schmitt • Concertzalen









































