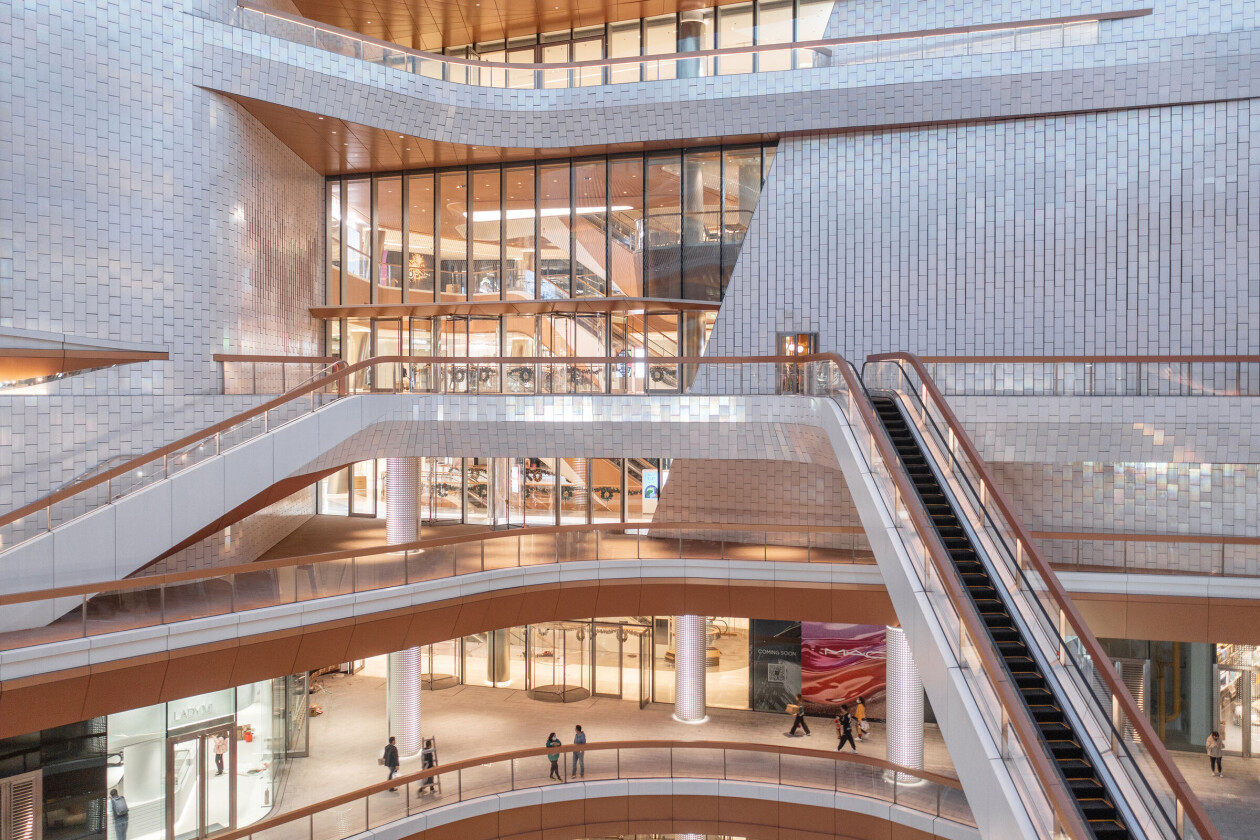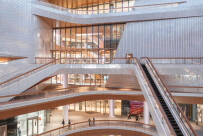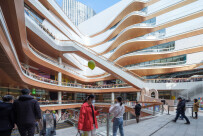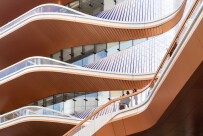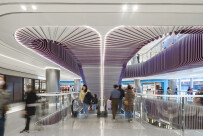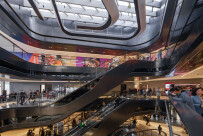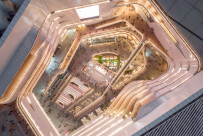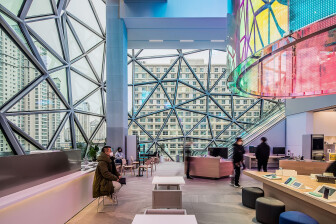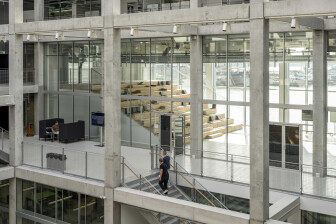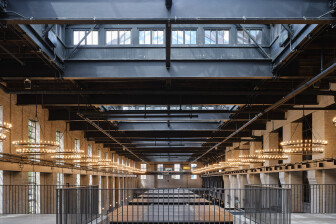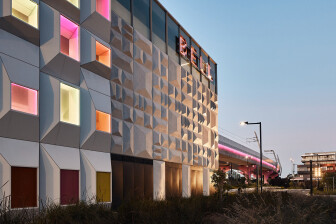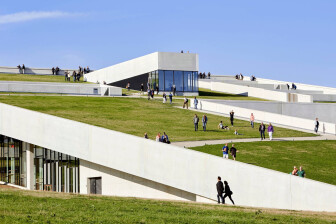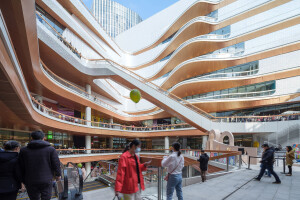Situated in the middle of a bustling Shanghai neighbourhood, the recently completed Shanghai Jiuguang Center offers an advanced commercial ecosystem with a customer-friendly atmosphere. The center was conceived as an all-in-one destination for social gathering and a space where culture and commerce merge.

The project is a collaboration between UNStudio and Nihon Sekkei with Nihon Sekkei developing the retail center’s outer shell and UNStudio adding their expertise in developing the mall as a placemaking destination for customers and the wider community.

Central to UNStudio’s task was the creation of a curated shopping experience for different users. The result is a synergy between architectural and interior design, building scale and human scale, geometry and materials, as well as the relationship of interior to exterior relationship.
At the heart of the mall, a central courtyard serves as an event and gathering space for the mall. The sunken courtyard space features integrated seating, planting, lighting, and is linked to the basement levels and upper levels with a generous staircase and escalators.

The façade of the courtyard is conceived as a pearl set within its shell. The tessellated enclosure of the exterior façade opens up to a fluid spatial experience and mother-of-pearl effect upon entering the courtyard.
The relationship between exterior and interior is emphasized with long bands of windows and three dramatic voids. Each void has its own identity and materialisation which is based on different themes that vertically link the shopping experience and help to orientate users with the expansive retail areas.

The ‘urban playground’ themed void features a colourful material scheme that expresses the bustle of the city outside. The second void features an ‘urban oasis’ theme that through its use of warm colour and brass articulations sets out to reconnect with nature. The third void, which is themed as an ‘urban catwalk,’ evokes a nightlife atmosphere with the use of dark, glossy materials.

Main vertical circulation is located alongside the voids, with voids connected on each floor with a retail boulevard that offers a continuous route with access to all shops. The ceiling integrates a wayfinding pattern, highlighting key elements such as elevators, washrooms and escalators that are positioned close to the voids.
