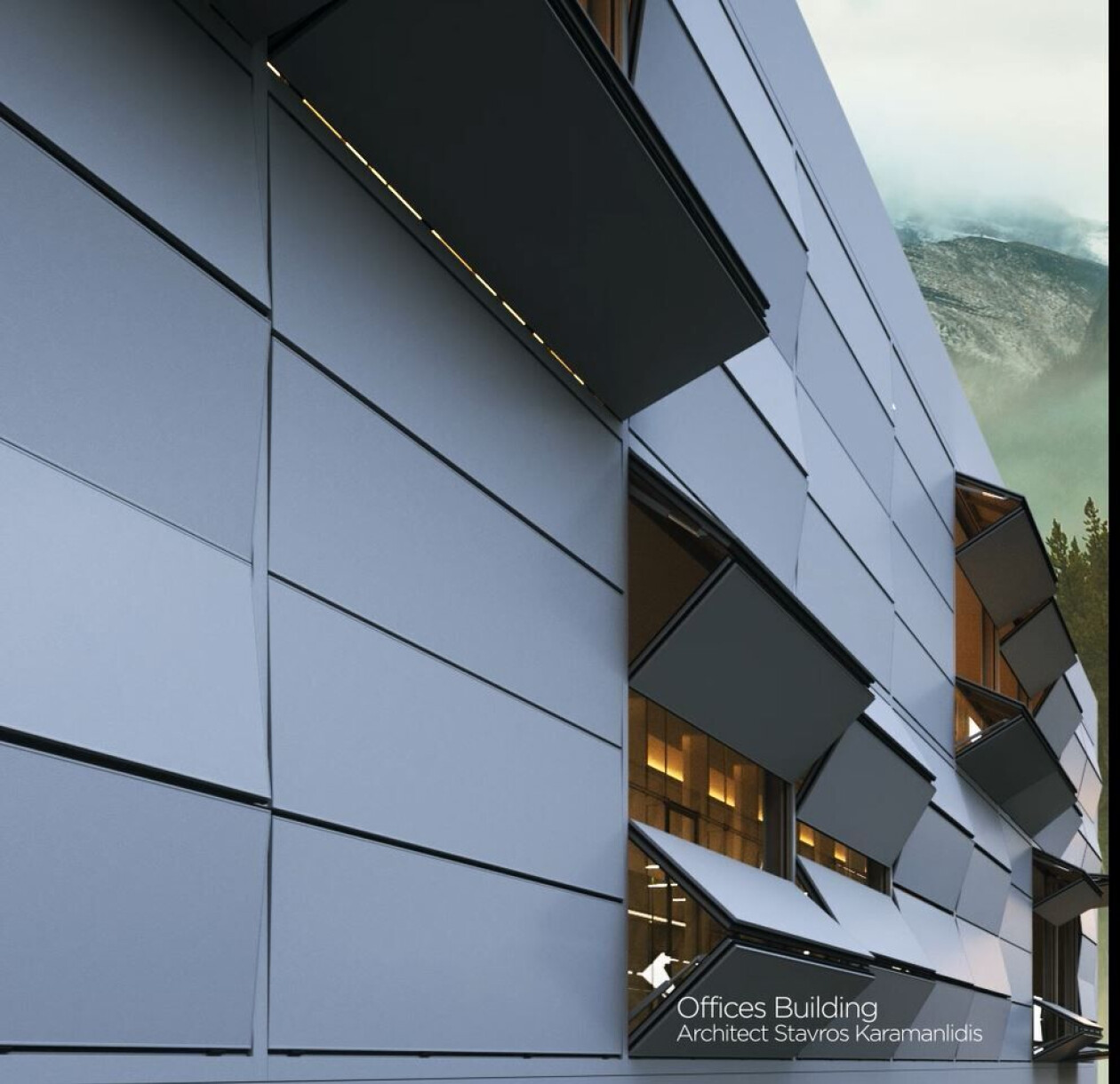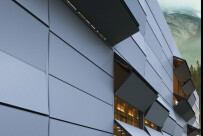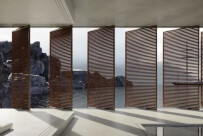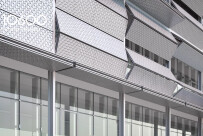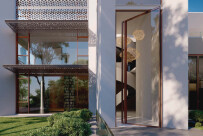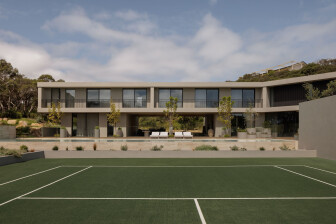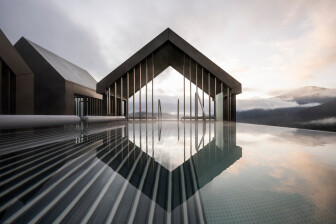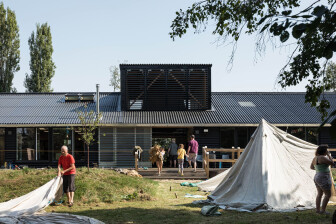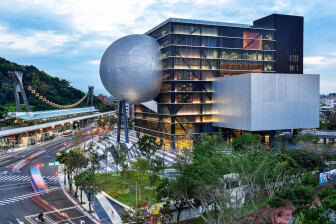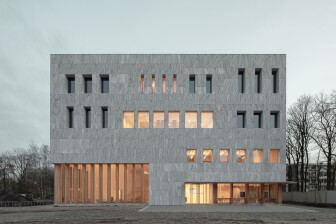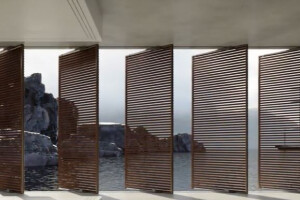Motion Facades specializes in supplying advanced facade systems for luxury real estate projects. Its designs align with current architectural trends, catering to the needs of high-end clientele. Motion Facades works closely with leading architects and designers to design bespoke solutions.
The Motion Facades product portfolio provides unique solutions for minimalistic architecture, large openings, high thermal efficiency and seamless integration of the exterior space with the living space. Its extensive facade shading systems provide a second layer of protection against extreme weather.
The design studio Kinetic Facades, with roots tracing back to 1968, is the creative force behind all the systems of Motion Façades. Over the course of its extensive history, Kinetic Facades has amassed invaluable expertise in the development of cutting-edge architectural façade systems. This expertise has been honed through the completion of numerous landmark projects across the globe.
As Motion Facades grows, its product portfolio has been diversified to cater to an evolving market. In recent years Motion 10600 and Motion 10500 systems have emerged as flagship offerings, embodying the company's commitment to excellence in design, performance, and sustainability. These state-of-the-art systems combine advanced engineering with elegant aesthetics, offering architects unparalleled freedom to realize their visionary designs while meeting stringent energy efficiency standards.
Here are three standout products offered by Motion Facades:
Motion 10600 - Kinetic Façade, Vertical Folding Shading System
The vertical hinged folding shading system is made up of a pair of sashes folding upwards to create a horizontal outward projection that yields shade as well as the entrance of natural light. In its standard installation configuration, it is mounted within the building frame, though it has the option to be fixed on the exterior for seamless integration with the building cladding.
Motion 10200 - Kinetic Facade, Horizontal Pivot Shading System
Horizontal pivot shading systems are made up of single sashes that are pivoted either on a slim frame or directly on the building structure without any frame. Each sash can be operated independently, and it is provided with a manual or electric locking system. In its typical configurations the system can accommodate cladding options like natural wood, glass, ceramic, perforated metal sheets and aluminum blades.
Motion 11000 - Minimal Super Slim Pivot Door System
The minimal pivot door can have a completely flat appearance. Its sash dimensions have been minimized to 39 millimeters for doors up to 5 meters in height. It can have a custom made multi-lock system that is able to seal the door all the way to the top via multiple wedges and mushrooms. Electric locking is also available to allow ease of access from outside via a remote, keypad or phone application.
