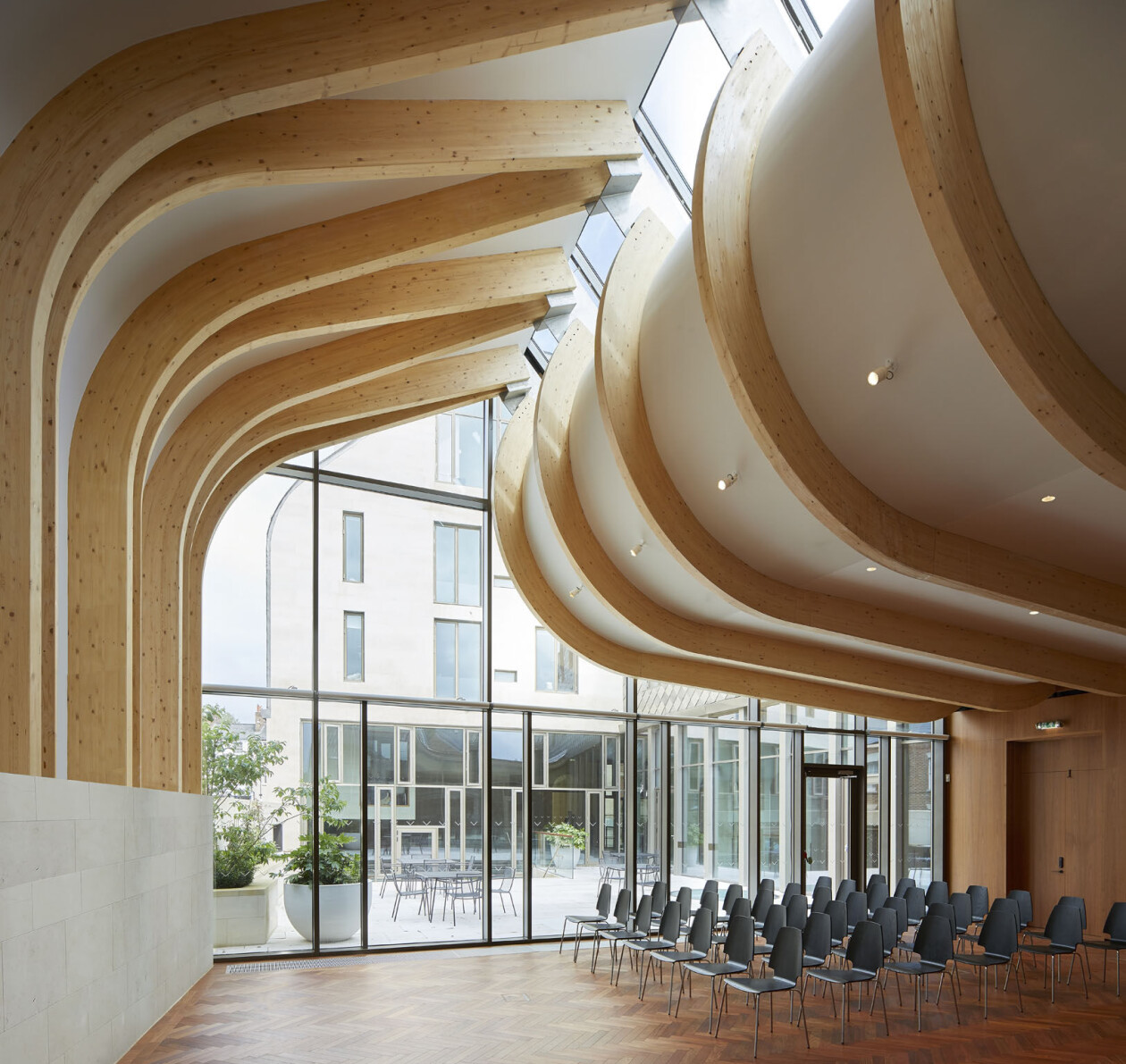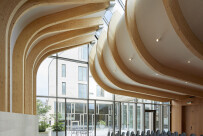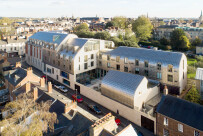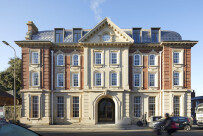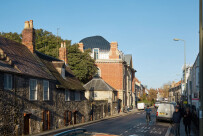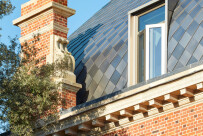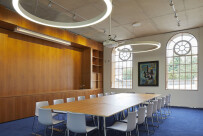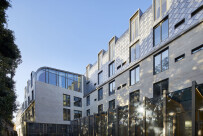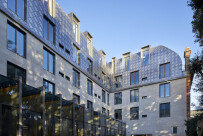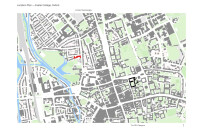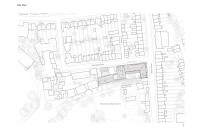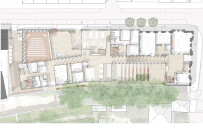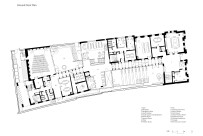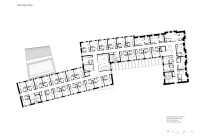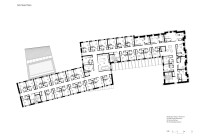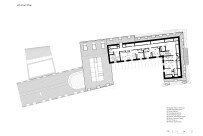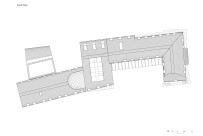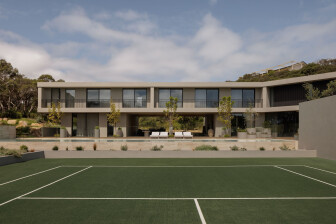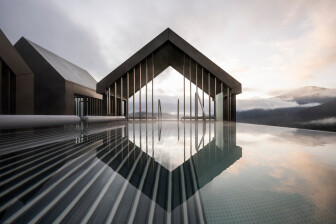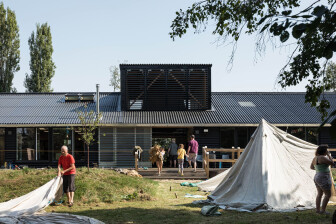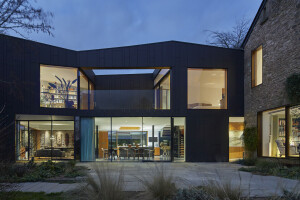London-based Alison Brooks Architects (ABA) has delivered a 5,500 square meter building programmed with social learning spaces for Oxford University’s historic Exeter College.
The project was awarded to ABA through an international competition. ABA’s design mixed conservation with innovation, retaining the facades of a listed building while inserting a totally new construction behind them. The expanded building, Cohen Quad, uses a range of high-technology and sustainable materials to update it yet harmonize it with the college’s 700-year-old campus built primarily in a mix of brick and stone.
ABA’s design reconsiders the traditional four-sided university quad by creating two exterior courtyards enclosed within an S-shaped building that is fitted to the bent shape of the narrow site. The non-uniform cloisters intermittently widen to offer informal meeting and learning spaces. Private seminar, study rooms, auditorium, offices, and student accommodation rooms distributed at different levels overlook these exterior common areas.
According to ABA, the project is conceived as a journey with a series of destinations. Light-filled and universally accessible spaces are well-connected to facilitate social activity. Large glazed surfaces permit visual connectivity among the programs and with the courtyards and city.
Visitors enter the building through an impressive cloister of timber arches which leads into the Learning Commons, a space which features a mix of public and private study areas, a double-height café and a prominent staircase connecting four levels. The lower-level building program also includes seminar rooms, offices and support spaces.
A 110-seat multi-purpose event hall for concerts, events, lectures and dinners is located at the northwest corner of the building, where it is set adjacent to a public street and draws southern light from an organic, curved glulam roof which characterizes it as one of the campus’ bold new spaces.
The top four floors of Cohen Quad are programmed with 90 student accommodations. Each of the student floors shares a family kitchen with a large cooking island and a 16-person dining table. Dormitories are designed with integrated cherry wood desks, generous storage and compact bathrooms. On the third floor, a collection of research and teaching offices surround a light-filled common room which opens onto a south-facing terrace.
A roof of stainless steel shingles
The building is topped with a unique curved roof in 17,000 anodized stainless steel shingles manufactured by Rimex Metals Group. The tiling is set in a checkerboard pattern that highlights the dormer windows and wraps the curved roof like a cloak at the top of the building. The muted bronze and champagne finish of the shingles give the building its unique color and texture. ABA describes the roof's geometry and material as “a unifying device between the old and new, a mediator between institutional and residential, and the all-embracing enclosure for this scholarly community.”
The metallic roof shingles were specified to reference George Gilbert Scott's spire of Exeter College's neo-Gothic Chapel, and the new roof’s detailed patterning and construction draw from the late nineteenth century British Arts and Crafts Movement led by William Morris, a graduate of Exeter College. ABA selected shingles in two tones, which were then etched, stippled, and bead-plastered to limit the material’s reflectivity, a procedure that responded to concerns raised by nearby residents that the roof could be too reflective.
A new sustainable building for a historic campus
The Cohen Quad project prioritizes robustness, longevity, and carbon sequestration. ABA’s preservation of three historically significant facades contributed greatly to reducing the project’s embodied carbon. The design team also made use of a limited material palette of exposed low-cement/high GGBS concrete, limestone, cherry wood and glulam timber. The first two levels are clad in Bath and Clipsham Ashlar limestone, complementing neighboring structures. Interior finishes include exposed concrete, Jura beige limestone, cherry wood, Jatoba flooring and brass ironmongery. Both the cloisters and auditorium feature spruce glulam which contribute to the project's cohesive design.

The building incorporates renewable energy sources and an advanced building management system to emphasize sustainability. Its high-performance insulation envelope enhances air-tightness and reduces heat loss through thermal bridging. Leveraging thermal mass, solar thermal panels and air-source heat pumps, Cohen Quad exceeds Building Regulations standards with a 20% improvement in energy consumption and a 40% enhancement in thermal performance.
Employing long-term passive sustainability principles, ABA's design includes a shallow plan paired with generous ceiling heights for cross ventilation and natural light. Exposed structural concrete and stone finishes help augment the building’s thermal mass. The use of concrete with recycled aggregates and glulam timber further reduces the project’s carbon footprint.
A 'fabric first' approach ensures a highly insulating building envelope to minimize heat loss. Natural ventilation is facilitated by automatic attenuators and manually operated windows to enhance comfort while reducing energy consumption. Only two high-occupancy spaces are conditioned with air-source heat pumps, while on-site renewables fulfill 32% of the total regulated energy demand, including hot water supply from solar thermal panels.
