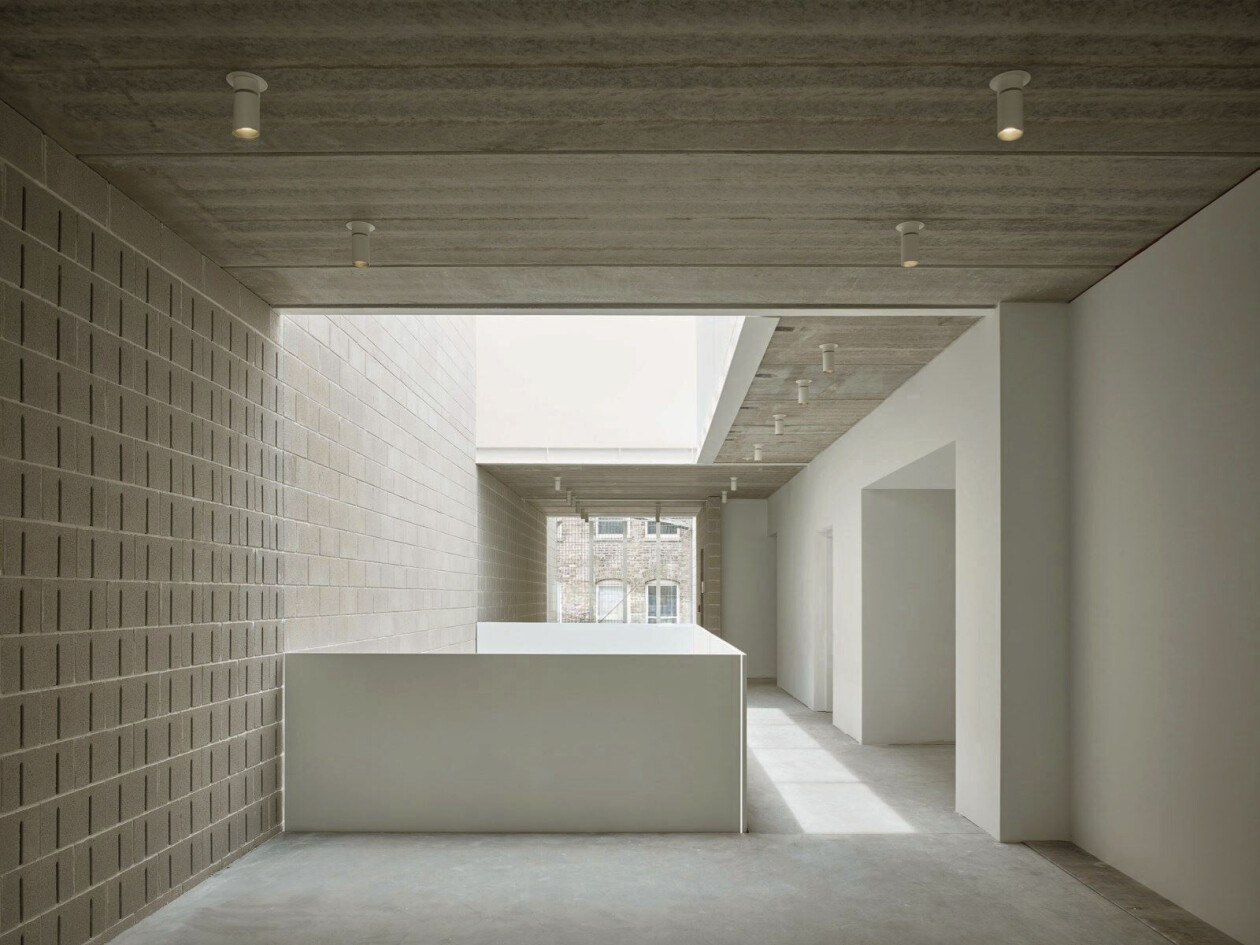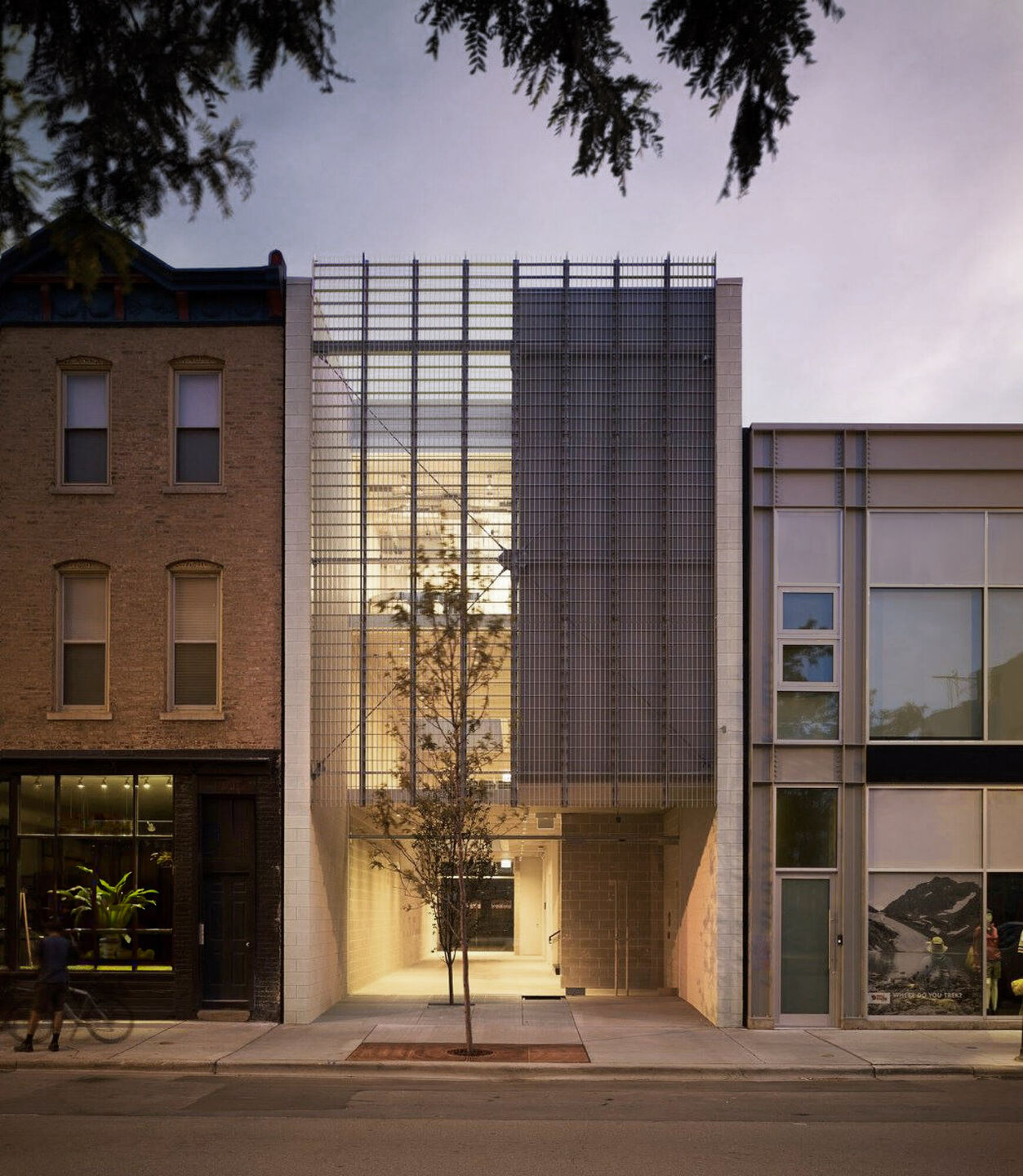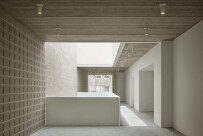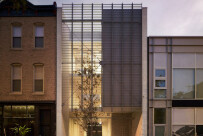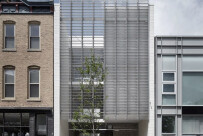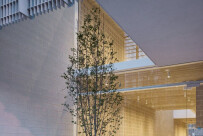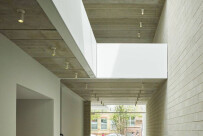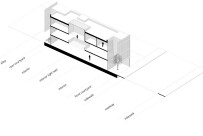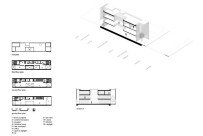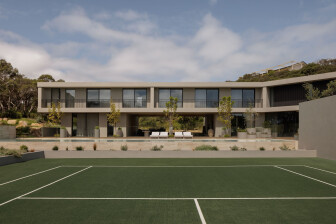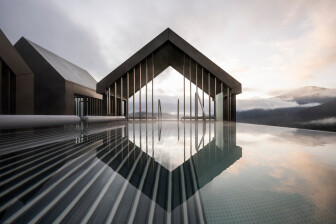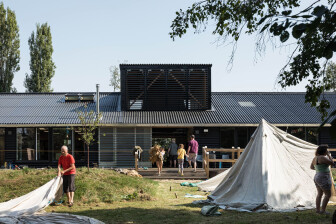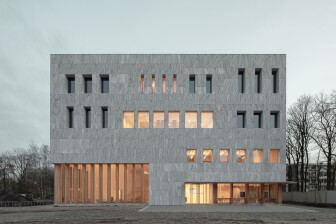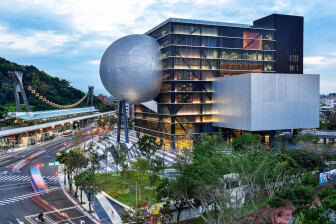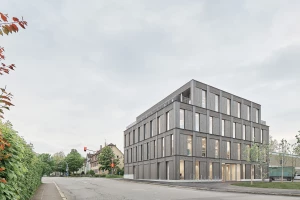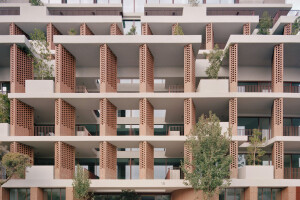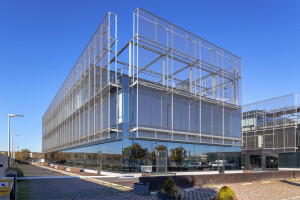Based in both Paris and Montreal, architecture and design studio Delordinaire has designed a commercial and office building for a deep, narrow lot located on North Damen Avenue, Chicago. The smart, utilitarian building makes use of simple materials with an emphasis on spacious interior volumes and an abundance of natural light.
Chicago’s rigorous orthogonal grid system has, in parts, generated deep and narrow building lots, including the lot found at 1704 North Damen. The site of Delordinaire’s North Damen Avenue project in Chicago’s arty Wicker Park neighborhood, the lot is around 25 feet (7.6 meters) wide and 125 feet (38 meters) deep. It has adjoining buildings to the north and south — only the front-facing street facade and a rarely used rear alley facade are accessible. “In this urban context, buildings are often walled in, with little natural light and visual connection to the exterior,” says Delordinaire.
With limited space available, Delordinaire designed a versatile and flexible building that accommodates several functions. The three-story edifice comprises a commercial area on its first (ground) and second levels with offices on the third level. The studio developed the idea of a “traversable building”, one that creates a connection between its interior and exterior and is flooded with natural light. The front and rear facades are fully glazed and transparent — the frameless windows emphasize the openness of the architecture. To mitigate the effects of direct sunlight and maintain an element of privacy on the second and third street-facing levels, Delordinaire created a custom-made anodized aluminum rainscreen that acts like a veil. The building’s center has a three-story light well. “This ‘hollowing-out’ of the architecture allows natural light to penetrate the heart of the building and visually connects the occupants with the outside,” says the studio.
The building’s utilitarian aspect is a result of Delordinaire’s decision to keep its construction material choices as simple as possible. These materials, including acoustic concrete blocks, prestressed concrete slabs, and structural steel are intentionally visible and create a smart industrial aesthetic, one that echoes a Neo Brutalist style. The pared down architecture creates excellent spatial qualities. Adrian Hunfalvay, Delordinaire’s founding Partner, explains: “The use of banal components as a finished aesthetic ultimately puts the emphasis on the interior volumes and play of natural light. The attention to detail and composition is no less important than a construction with more noble materials — the result is a refined, high-end construction.”
