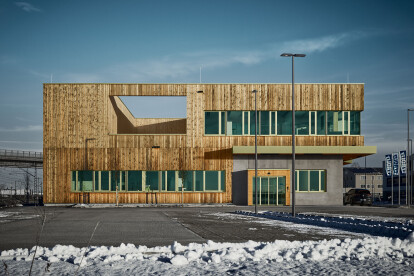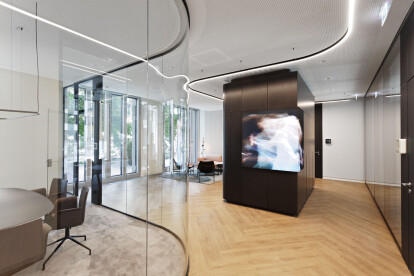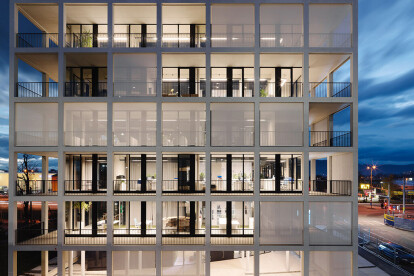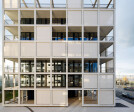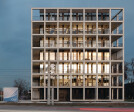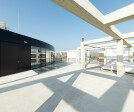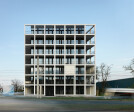New Work
New Work に関するプロジェクト、製品、独占記事の概要
ニュース • ニュース • 2 May 2024
ATP architects engineers completes office building in line with “New Work” principles and sustainability goals
プロジェクト • にJust Architekten GmbH • 事務所
Ronnefeldt
プロジェクト • にEvolution Design • 事務所
PULS Vario Offices Extended
プロジェクト • にEvolution Design • 事務所
Vitronic Offices
プロジェクト • にSeel Bobsin Partner - sbp • 事務所
ParshipMeet Group - Headquarter goes Heartquarter
プロジェクト • にCSMM - architecture matters • 事務所
Norton Rose Fulbright,Hamburg
ALDI Nord Campus
プロジェクト • にraum.atelier • 事務所
UBISOFT Düsseldorf
プロジェクト • にraum.atelier • 事務所
Wissenschaftspark Gelsenkirchen GmbH
プロジェクト • にJust Architekten GmbH • 事務所
Conference Center mainBuilding
プロジェクト • にINNOCAD architecture • 事務所
