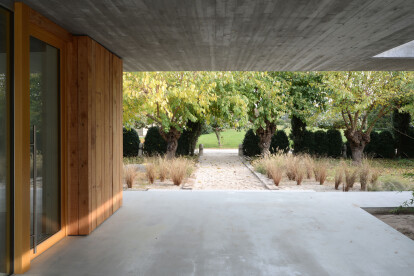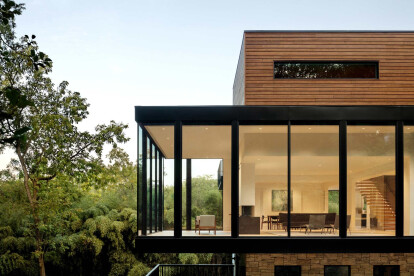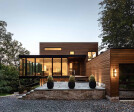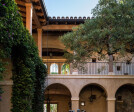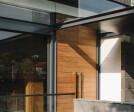Teak
An overview of projects, products and exclusive articles about teak
Prodotto • By Impronta • MAXIMA 80
MAXIMA 80
Prodotto • By Impronta • MAXIMA 70
MAXIMA 70
Progetto • By Abodo • Alloggi Privati
Cantilever House
Progetto • By SHROFFLEóN • Appartamenti
HALF ARC HOUSE
Progetto • By SHROFFLEóN • Alloggio
HOUSE OF TWO COURTYARDS
Progetto • By e.Re studio • Alloggi Privati
PRV A131 house
Baan Pomphet
Progetto • By Studio Piet Boon • Alloggi Privati
Beach Residence Bonaire
Progetto • By Mert Uslu Mimarlık • Alloggi Privati
Koray Arslan House
Progetto • By Champalimaud Design • Alloggi Privati
Naples Residence
Progetto • By Ming Architects • Alloggio
Sunset House
Progetto • By SAV Architecture + Design • Alloggi Privati
MOON House
Progetto • By 932 Design Consultants • Alloggi Privati
Chegar
Progetto • By Envisage • Alloggi Privati
Anubhuti
Progetto • By Salagnac Arquitectos • Alloggi Privati
