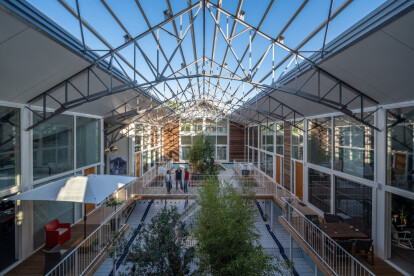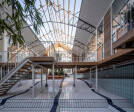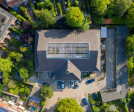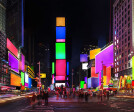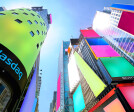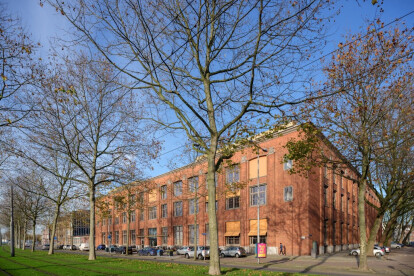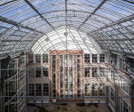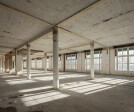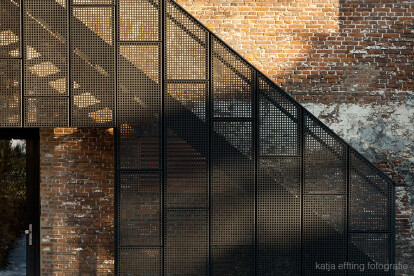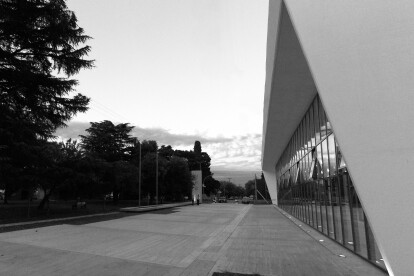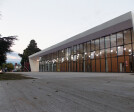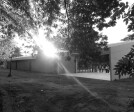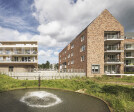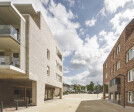Monument
An overview of projects, products and exclusive articles about monument
Progetto • By K-architectures • Centri Culturali
L'ARCHE - MICHEVILLE CULTURAL CENTRE IN VILLERUPT
Progetto • By Serge Schoemaker Architects • Parchi/Giardini
Hoofddorp Fort Island
Progetto • By Mei architects and planners • Appartamenti
Spaardersbad
Progetto • By iGuzzini • Parchi/Giardini
The Heart Pavillion
Progetto • By Cosimo Scotucci • Gallerie d'Arte
SPECTRUM
Progetto • By ayami takada architects • Memoriali
flying monument
Progetto • By BoysPlayNice • Memoriali
Restoration of the Tomáš Baťa Memorial in Zlín
Progetto • By Mei architects and planners • Appartamenti
WEST507
Progetto • By BoysPlayNice • Mostre
Memory of the Nation at Stalin
Progetto • By Mirck Architecture • Auditorium
ITC Annex
Progetto • By AI-architects Architectural bureau • Patrimonio
Borovitskaya Square
Progetto • By Team V Architecture • Auditorium
RCO House
Progetto • By +Arqs • Memoriali
Buenos Aires monument to Bandera (1st Prize)
Progetto • By Sheppard Robson • Università
London Business School - The Sammy Ofer Centre
Progetto • By Coenen Sättele Architecten • Appartamenti










