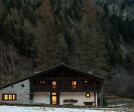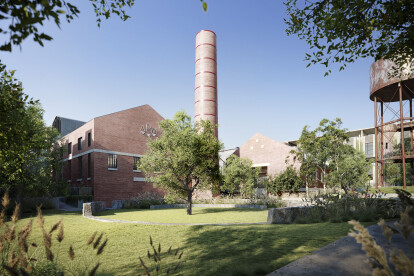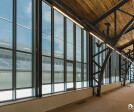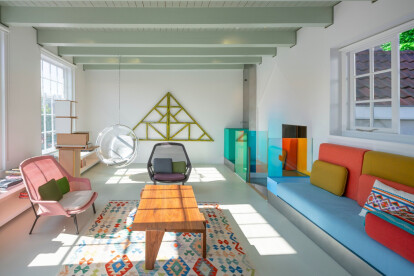Cultural heritage
An overview of projects, products and exclusive articles about cultural heritage
Progetto • By AT26 architects • Centri Rspositivi
YIT sales point
Progetto • By PLUS ULTRA studio • Patrimonio
MCG | Casa dei Birilli
Progetto • By Raum3 Architekten • Patrimonio
Hof im Thal
Progetto • By ELEMENTARNA • Centri Comunitari
Revitalization of Old Glassworks
Notizie • Notizie • 7 lug 2023
Rootstudio sets a dialogue between gastronomy and heritage in this cultural centre in Oaxaca, Mexico
Progetto • By Jackson Clements Burrows Architects • Appartamenti
Boiler House
Gare Maritime Brussels
Progetto • By WY-TO Group • Patrimonio
St James Power Station Heritage Trail and Gallery
Progetto • By Moriyama Teshima Architects • Università
Makwa Waakaa'igan Indigenous Centre of Excellence
Progetto • By Serge Schoemaker Architects • Parchi/Giardini
Hoofddorp Fort Island
Progetto • By The wall design studio • Centri Rspositivi
Exhibition design for "ANUGA"
Progetto • By Kenny & Mason • Alloggi Privati
Veulen Castle
Notizie • Notizie • 21 ott 2021
Benthem Crouwel Architects add color to reveal original materials of seventeenth-century Amsterdam canal house
Progetto • By Lemanarc SA • Ospedali
Nanjing Drum Tower Hospital
Progetto • By Carquero Arquitectura • Rurale































































