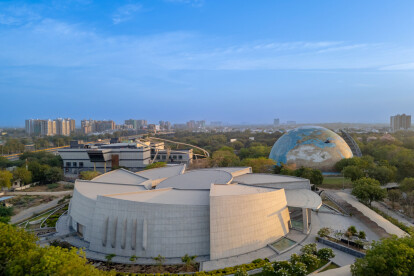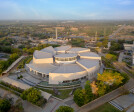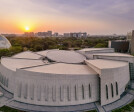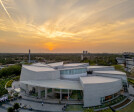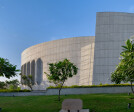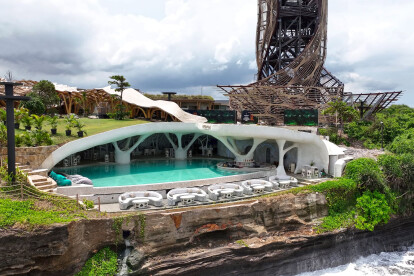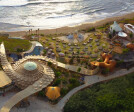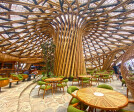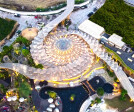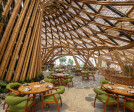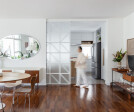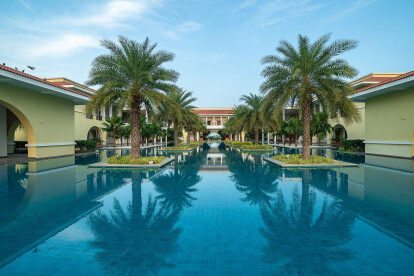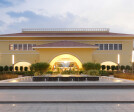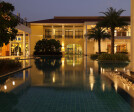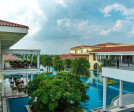architectural
An overview of projects, products and exclusive articles about architectural
Progetto • By Giuseppe Tortato • Uffici
AUTO1 GROUP
Prodotto • By dooor • Porta tessile con rivestimento in ecopelle
Folding door with leatherette cladding
Sala Riunioni a Empoli
Progetto • By KAON line • Alloggi Privati
White Echo
Progetto • By CTRL + • Alloggi Privati
Casa AVG
Progetto • By Rodrigo Biavati Arquitetos Associados • Negozi
Saborella Cafe
Progetto • By FACADE DESIGN MANAGER • Aeroporti
Istanbul Airport
Progetto • By Kariouk Architects • Alloggi Privati
Chelsea Hill House
Progetto • By FrankFranco Architects • Alloggi Privati
Artistview
Progetto • By ARCHITEKTEN • Vivai
LIVING LEARNING LAB - First Place International Competition New Campus Colegio Americano de Quito
Progetto • By INI Design Studio • Centri Culturali
Aquatic Gallery at Science City, Ahmedabad
Progetto • By Inspiral Architecture and Design Studios • Ristoranti
Luna Beach Club Bali
Progetto • By UrbanNest Design Studio • Alloggi Privati
Visamo
Progetto • By Lucia Manzano Arquitetura • Appartamenti
Apartamento Baronesa
Progetto • By INI Design Studio • Piano Generale














































