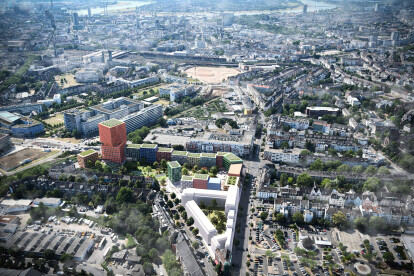Social housing
An overview of projects, products and exclusive articles about social housing
Nouvelles • Nouvelles • 27 mai 2024
Studio Libeskind completes striking affordable senior housing courtyard building in Brooklyn
Projet • By ALPOLIC® | Metal Composites Materials • Appartements
Enigma On the Park
Nouvelles • Détail • 10 mai 2024
Detail: Red facade and triangular plot create distinctive apartment building in Barcelona
Projet • By Tanken Arkitektur AS • Logement
Aldersundet Bofellesskap
Multi-Scale Residential, Lahore. Residential, Pakistan
Projet • By ALTA architectes - urbanistes • Logement
THE AVIATOR
Projet • By Roberts Limbrick • Appartements
Central View
Nouvelles • Nouvelles • 29 janv. 2024
Active community participation drives the design of a mixed-use neighborhood in Düsseldorf
Projet • By TAU Arquitetos • Logement social
Vila Solarium
Projet • By MARMOLBRAVO • Logement social
SFJ6
Projet • By LINK arkitektur • Centres communautaires
Fællesskabets Hus
Nouvelles • Nouvelles • 28 sept. 2023
Christ & Gantenbein completes its first Parisian project, a social housing complex
Torri di Madonna Bianca
Projet • By NEXT architects • Centres culturels
Waag Woensel-West
Projet • By TIUM Architects • Logement social

























































