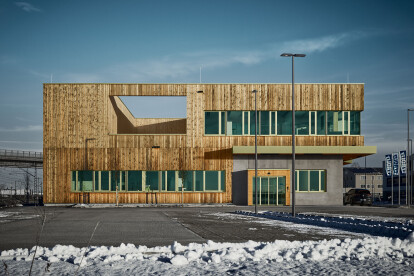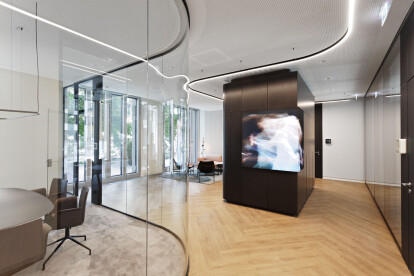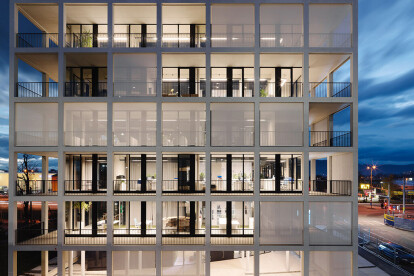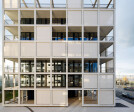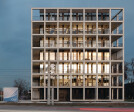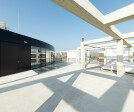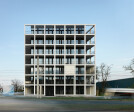New Work
An overview of projects, products and exclusive articles about New Work
Nouvelles • Nouvelles • 2 mai 2024
ATP architects engineers completes office building in line with “New Work” principles and sustainability goals
Projet • By Just Architekten GmbH • Bureaux
Ronnefeldt
Projet • By Evolution Design • Bureaux
PULS Vario Offices Extended
Projet • By Evolution Design • Bureaux
Vitronic Offices
Projet • By Seel Bobsin Partner - sbp • Bureaux
ParshipMeet Group - Headquarter goes Heartquarter
Projet • By CSMM - architecture matters • Bureaux
Norton Rose Fulbright,Hamburg
ALDI Nord Campus
Projet • By raum.atelier • Bureaux
UBISOFT Düsseldorf
Projet • By raum.atelier • Bureaux
Wissenschaftspark Gelsenkirchen GmbH
Projet • By Just Architekten GmbH • Bureaux
Conference Center mainBuilding
Projet • By INNOCAD architecture • Bureaux
