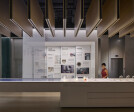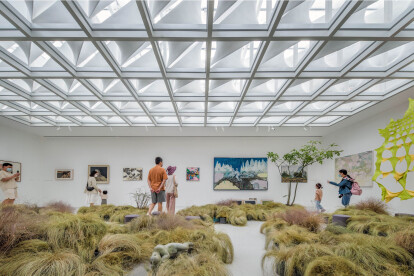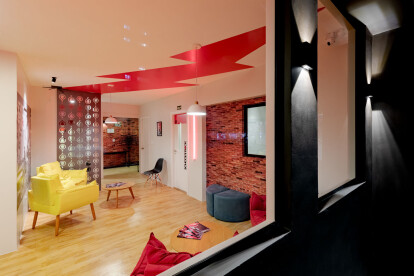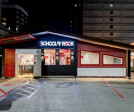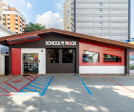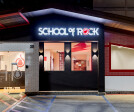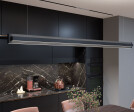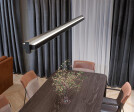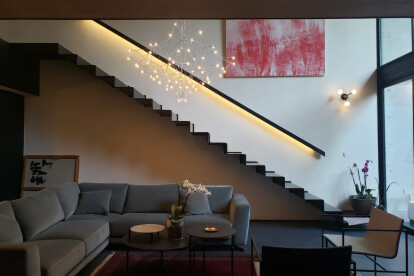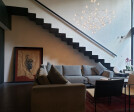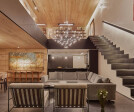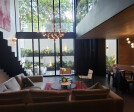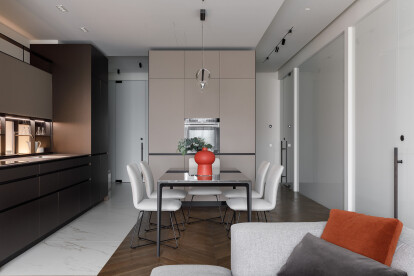Lighting design
An overview of projects, products and exclusive articles about lighting design
Projet • By COOOP. • Paysage résidentiel
Residential Tower, Dubai. Mixed-Use, UAE
Projet • By COOOP. • Plans directeurs
ARY Laguna, Karachi. Master Planning, Pakistan
Hotel, Lahore. Hospitality, Pakistan
Projet • By Seth Powers Photography • Bureaux
Hansgrohe InnovationParc, Shanghai
Nouvelles • Nouvelles • 21 déc. 2023
A grid of customized skylight modules creates a highly sculptural gallery ceiling
Projet • By Fluxwerx • Écoles secondaires
Jean Hofmann Center for Innovation
Projet • By Studio ió Arquitetura • Ateliers
School of Rock Morumbi
Nouvelles • Nouvelles • 2 mai 2023
The best of Euroluce 2023 (part I)
Projet • By HOKASU • Appartements
Kitchen in Scandinavia Residential Complex
Produit • By Flos • GUSTAVE RESIDENTIAL
Gustave Residential
Projet • By Expolight • Appartements
Saga City Space
Projet • By Expolight • Paysage commercial
Emily Resort Outdoor Lighing
Projet • By ILLUX • Appartements
Goldsmith 134
Projet • By QPRO • Appartements
APARTMENTS ON PLUYSCHIKHA
Projet • By Galeria Gabinete • Laboratoires











