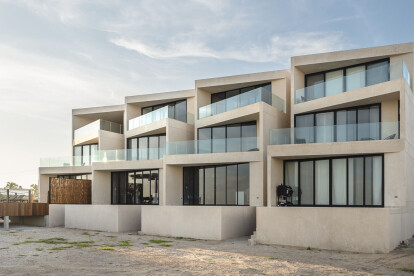House
An overview of projects, products and exclusive articles about house
Projet • By spillmann echsle architekten • Logement
Hause zur Sommerau, Uetikon am See
Projet • By UA Lab (Urban Architectural Collaborative) • Maisons privées
Gable House
Projet • By Vittorio Grassi Architects • Rural
Podere Bedano
Projet • By Bernardes Arquitetura • Maisons privées
Terra House
Projet • By Alejandro Giménez Architects • Logement
Mijas
Projet • By Studio 360 • Logement
Daytona Beach Houses
Projet • By Studio 360 • Maisons privées
Yucatán Country Club House
Projet • By SELIM SENIN • Logement
Bosco Home
Projet • By MAHDI MARABE • Appartements
THE WHITE BOX HOUSE
Projet • By mode:lina™ • Maisons privées
Slab House
Projet • By Alberto Tonconogy Arquitectos • Paysage résidentiel
HOUSE ON GOLF COURSE - BUENOS AIRES
Projet • By Set | Designers • Appartements
Civico 56A
Projet • By Set | Designers • Maisons privées
Villa de' Cerchi
Projet • By Nordest Arquitectura • Maisons privées
Casa 1510
Projet • By Estudio MMX • Maisons privées










































































