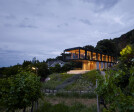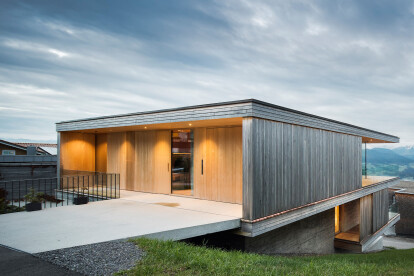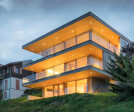House
An overview of projects, products and exclusive articles about house
Projet • By ADNBA • Maisons privées
House in Dumbrava Vlasiei
Projet • By Marc Thorpe Design • Maisons privées
Fremont House
Projet • By shenakhteh studio • Logement
gelekoh villa
Projet • By dayala e rafael arquitetos • Maisons privées
FM HOUSE
Projet • By GUILLEM CARRERA arquitecte • Maisons privées
CASA D'EN JAUME
Projet • By OJAN Design Studio • Logement
Layers Villa
Projet • By Dietrich | Untertrifaller • Maisons privées
House D in Dornbirn
Projet • By Dietrich | Untertrifaller • Maisons privées
House SCH Wolfurt
Projet • By Dietrich | Untertrifaller • Maisons privées
Lake House
Projet • By Dietrich | Untertrifaller • Maisons privées
House H, Langenzersdorf
Projet • By Dietrich | Untertrifaller • Maisons privées
House P in Allgäu
Projet • By ODAMI • Maisons privées
Beaches House
Projet • By Atelier RZLBD • Maisons privées
Out(side)In House
Projet • By Dietrich | Untertrifaller • Maisons privées
House in the vineyards
Projet • By Dietrich | Untertrifaller • Maisons privées










































































