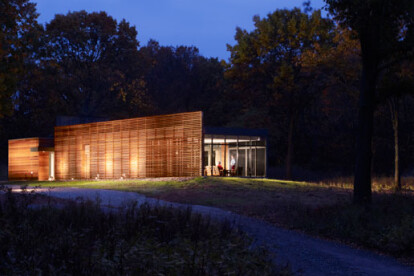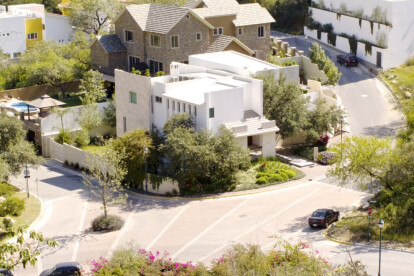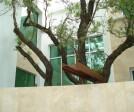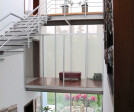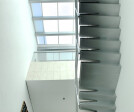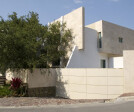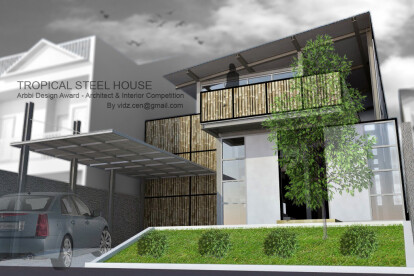House
An overview of projects, products and exclusive articles about house
Projet • By Brininstool + Lynch • Maisons privées
Coffou Cottage
Projet • By Brininstool + Lynch • Maisons privées
Claremont House
Projet • By taller de arquitectura monterrey • Logement
Museum House SF
Projet • By Gariselli Associati • Maisons privées
OVERLAPPED VOLUMES
Projet • By D.vid'z Cen • Maisons privées
Tropical Steel House
Projet • By Seferin Arquitetura • Maisons privées
Terra Villa House
Projet • By pavel martinek /architect • Logement
Panorama - Perspectiva
Projet • By Boué Arquitectos • Logement
Casa Rincón del Mar
Projet • By Ana Paula Barros Arquitetura • Maisons privées
Residência P.C.
Projet • By Productora • Logement
House in Chihuahua
Projet • By Pedra Silva Arquitectos • Appartements
Apartamento Palma
Projet • By Kaminsky Arkitektur • Maisons privées
