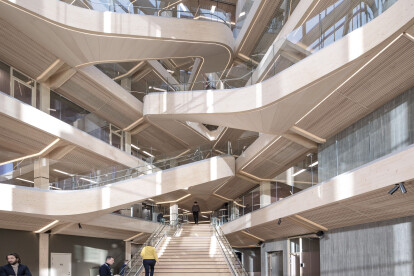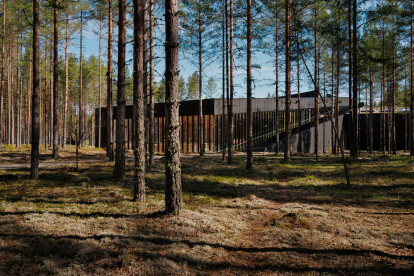BREEAM Outstanding
An overview of projects, products and exclusive articles about BREEAM Outstanding
Nouvelles • Détail • 3 avr. 2023
Detail: Mass timber structure of the Bjergsted Financial Park
Projet • By Allford Hall Monaghan Morris • Bureaux
Soho Place: A new piece in the heart of London
Nouvelles • Nouvelles • 3 juil. 2022
BIG unveils a playful, wooden, colourful factory for Vestre in the middle of the Norwegian woods
Projet • By Penoyre & Prasad • Laboratoires
UCL PEARL
Projet • By BIG - Bjarke Ingels Group • Bureaux
The Plus
Nouvelles • Nouvelles • 30 nov. 2021
Stratford Pavilion by ACME features an ultra-lightweight and sustainable timber construction concept
Projet • By BDP • Universités
UCL Student Centre
Projet • By architectenbureau cepezed • Centres culturels
Collection Center Netherlands (CC NL)
Projet • By Nicholas Hare Architects • Écoles secondaires
The Student Centre
Projet • By UNStudio • Centres d'exposition
Elysion Congress Centre
Projet • By Benthem Crouwel Architects • Bureaux
ING OFFICE, AMSTERDAM
Projet • By LINK arkitektur • Écoles secondaires
Horten upper secondary school
Projet • By Rogers Stirk Harbour + Partners • Universités
LSE Centre Building
Projet • By Snøhetta • Bureaux
Powerhouse Brattørkaia
Projet • By Eric Parry Architects • Bureaux






























































