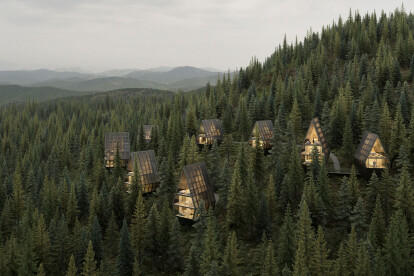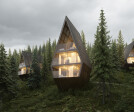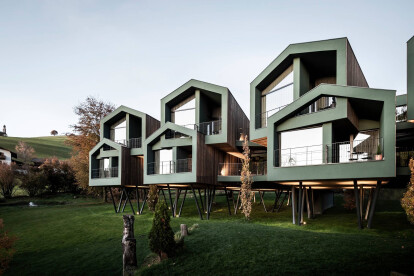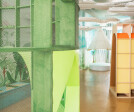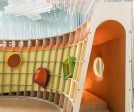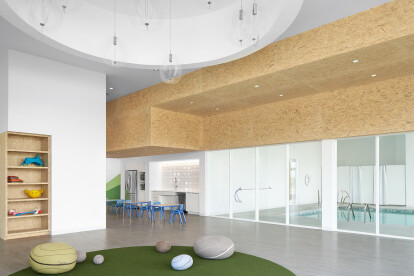Treehouse
An overview of projects, products and exclusive articles about treehouse
Proyecto • By Helen & Hard • Hoteles
Woodnest
Proyecto • By LOC Architects • Casas Privadas
The Tree House
Producto • By Mathy by Bols SA • Treehouse bed
Treehouse bed
Noticias • Noticias • 30 nov. 2022
Stilt Studios unveil prefab treehouse hospitality units overlooking the lush rice fields of Bali
Proyecto • By Peter Pichler Architecture • Hoteles
Youna Nature Resorts
Proyecto • By Hello Wood • Apartamentos
Wauhaus Cabin
Noticias • Noticias • 26 ene. 2021
Treehouse concept drives the design for South Tyrol hotel extension
Proyecto • By Pablo Luna Studio • Casas Privadas
Tree House
Proyecto • By Architensions • Viveros
Children's Playspace
Proyecto • By Runa Workshop • Escuelas Primarias
One of The Kids
Proyecto • By CallisonRTKL • Oficinas
Appian Headquarters at Tysons Corner
Proyecto • By Gardner Architects LLC • Casas Privadas
Tree House Shed
Proyecto • By he und du • Escuelas Primarias
Freiraum
Proyecto • By Sneha Divias Atelier • Bares
La Petit Treehouse Cafe
Proyecto • By MATA Architects • Casas Privadas












