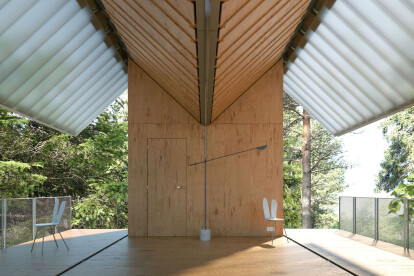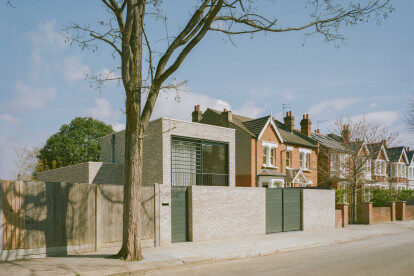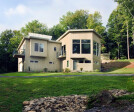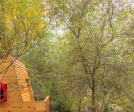Tree house
An overview of projects, products and exclusive articles about tree house
Proyecto • By Dédal architectes • Rural
Summertime II
Proyecto • By Studio Fei • Edificios Individuales
Haus (un)Fold
Noticias • Noticias • 15 feb. 2022
Tree House by Fletcher Crane Architects presents a confident face to the London streetscape
Proyecto • By modus studio • Parques/Jardines
The Evans Tree House at Garvan Woodland Gardens
Proyecto • By Hoover Architecture • Casas Privadas
West Park Contemporary
Proyecto • By Atelier PRO architekten • Escuelas Secundarias
Lumion Amsterdam schoolinterieur
Proyecto • By 3MIX • Centros Comerciales
Chengdu Shimao Longquanyi Shopping Mall
Proyecto • By Estudio En Hebra • Casas Privadas
Casa De La Higuera
Proyecto • By Gonzalo Guzman • Casas Privadas
Tree House
Proyecto • By AMPS Arquitectura y Diseño • Casas Privadas
FRIENDS LAB House
Proyecto • By Sneha Divias Atelier • Bares
La Petit Treehouse Cafe
Proyecto • By Sneha Divias Atelier • Escuelas Primarias
Olioli
Proyecto • By Fermín Blanco • Casas Privadas
Doña Ana Regufee
Proyecto • By Christoph Hesse Architects • Parques Infantiles
A House for my Niece
Proyecto • By Loop Design Studio • Restaurantes






































































