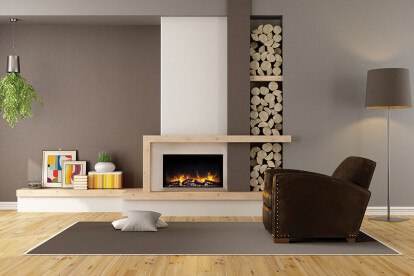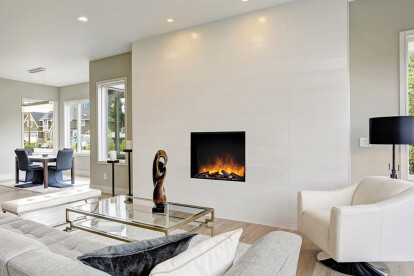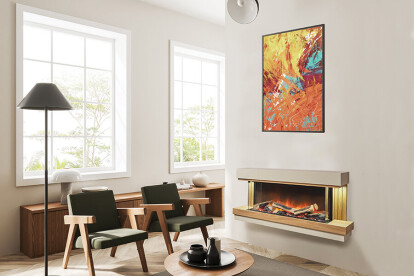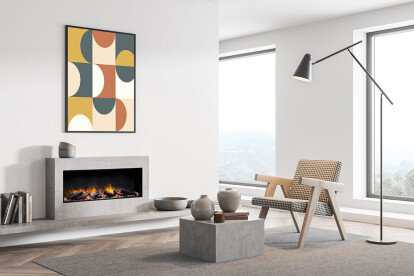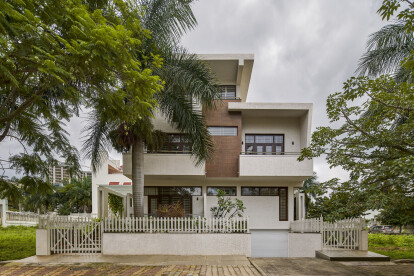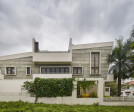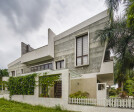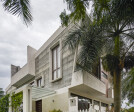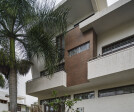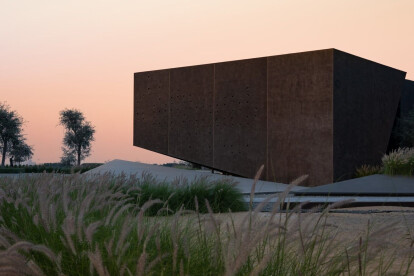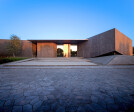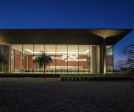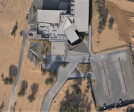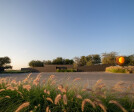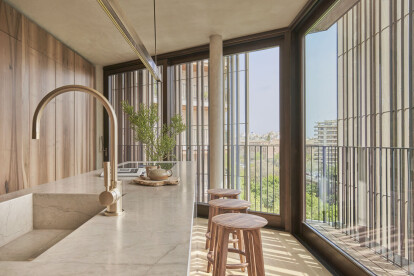#sustainablearchitecture
An overview of projects, products and exclusive articles about #sustainablearchitecture
Proyecto • By COAST Company B.V. • Paisaje Residencial
Estate Caendorp - development of 24 houses
Proyecto • By Design Kacheri • Hoteles
Sunyata eco hotel
Producto • By European Home • E-FX Slim Line 750S Electric Fireplace
E-FX Slim Line 750S Electric Fireplace
Producto • By European Home • E-FX Slim Line 750T Electric Fireplace
E-FX Slim Line 750T Electric Fireplace
Producto • By European Home • Elara Suite Electric Fireplace
Elara Suite Electric Fireplace
Producto • By European Home • E-FX Slim Line 1000 Electric Fireplace
E-FX Slim Line 1000 Electric Fireplace
Proyecto • By Int Hab architecture + design Studio • Casas Privadas
Linear House
Proyecto • By Int Hab architecture + design Studio • Restaurantes
Cha Angadi
Proyecto • By ALAS Alarcon Linde Architects • Oficinas
MODULAR FACTORY
Proyecto • By iraisynn attinom studio • Hoteles
Eco-Z • An Ecological retreat in Zante
Proyecto • By Etereo Design • Paisaje Residencial
GHAF MAJLIS
Proyecto • By OHLAB • Apartamentos
Paseo Mallorca 15
Proyecto • By Ethelett • Casas Privadas
Casa Metepec
Proyecto • By Lang Architecture • Alojamiento
Hudson Woods
Proyecto • By Bambook Studio • Casas Privadas










