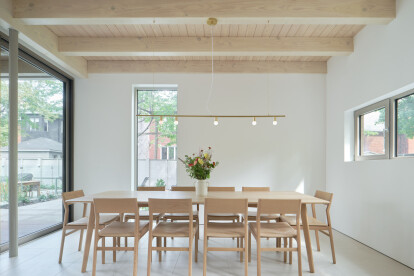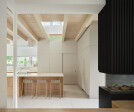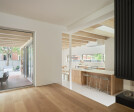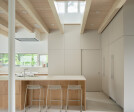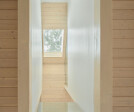Maximizing natural light
An overview of projects, products and exclusive articles about maximizing natural light
Proyecto • By Tulli Studio • Apartamentos
Apartament Panorama
Waking up every day in front of a window with an incredible view brightens anyone's day. This is what happens at the Panorama Apartment, located at the heart of Ecoville, one of the most beautiful regions in Curitiba, Brazil. Its name comes precisely from the wide view of the city that it offers from both sides of the apartment.
Bia Nauiack
However, in addition to the landscape, the apartment itself already had a variety of elements that inspired the changes put into practice during the renovation. By optimizing spaces and adding the right colors and materials, the result was a modern and welcoming residence.
Bia Nauiack
The main feature of Panorama is the stunning view, which can be enjoyed from all its windows. That way, from... Más
Proyecto • By Salem Architecture • Casas Privadas
Pine Residence
El proyecto supone una importante ampliación de una vivienda existente de estilo "King-Cottage", adaptándola con elegancia a las necesidades de la familia.
Fluidez de los espacios interiores hacia el exterior
El objetivo de los propietarios era ampliar su casa maximizando al mismo tiempo el uso de los espacios exteriores durante todo el año. El proyecto, tal y como está diseñado, crea una transición fluida y natural entre el interior y el exterior. Para lograrlo, los arquitectos incorporaron inicialmente una estructura de madera vista que se extiende hacia un espacio exterior cubierto. La zona de estar principal se amplía generosamente, ofreciendo la oportunidad de disfrutar del patio trase... Más
Noticias • Noticias • 5 jun. 2022
Nido II by Angelucci Architects features high level craft and traditional Italian detailing with a modern twist
Taken from the Italian word ‘nido,’ meaning bird’s nest or kindergarten, the original home on this property was purchased with a desire to return in spirit to the place and time when the client’s grandparents first migrated from Italy to Australia.
Dylan James
Goals in developing the existing small house in Carlton North Victoria, Australia, included maximizing natural light, increasing open space, extending views, maximizing natural ventilation, and incorporating aspects of modern life.
Dylan James
Angelucci Architects approached the design goals by maintaining existing open space and redistributing open areas throughout the house. Each living area connects to the outside through a central courtyard next... Más





