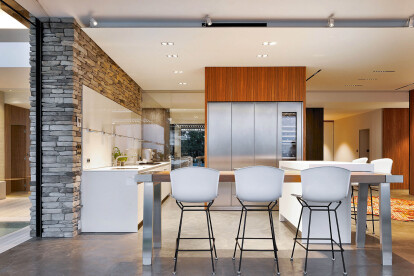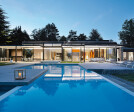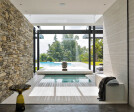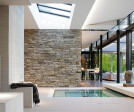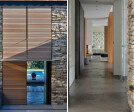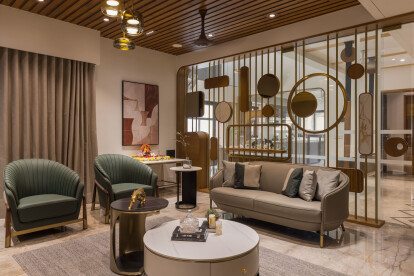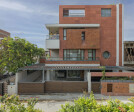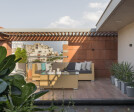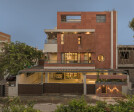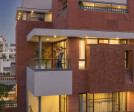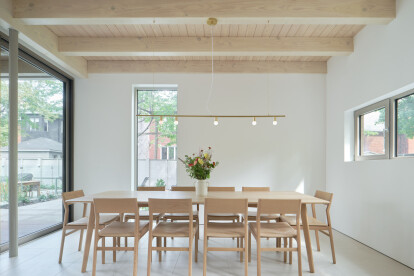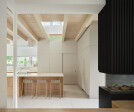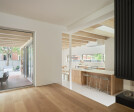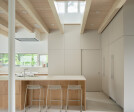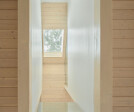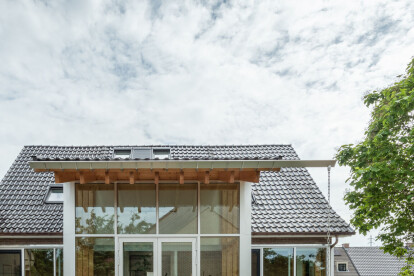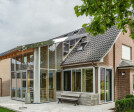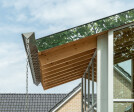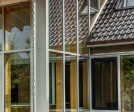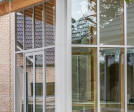#luxury kitchen
An overview of projects, products and exclusive articles about #luxury kitchen
Proyecto • By JMAD • Alojamiento
Sunlit Coastal Ranch
Proyecto • By Geopietra® • Casas Privadas
VILLA FLEURY
Proyecto • By elemental studio • Casas Privadas
Red Residence - Mauli Villa
Proyecto • By Studio Minosa • Casas Privadas
Mosman Residence
Proyecto • By Cristina La Porta Studio • Apartamentos
Kitchen Pop Design
Proyecto • By Studio Esar • Casas Privadas
Mt Martha
Proyecto • By Giovanni Mecozzi Architetti • Casas Privadas
Cinzia's home
Proyecto • By Salem Architecture • Casas Privadas
Pine Residence
Proyecto • By A L T A D E A • Apartamentos
R4 Apartment
Proyecto • By Objekt Architecten • Alojamiento
Villa ABC
Proyecto • By Prashant Parmar Architect • Apartamentos
Ultra-Modern Luxurious Penthouse in Ahmedabad
Proyecto • By RESOLUTION: 4 ARCHITECTURE • Apartamentos
Fifth Avenue Pied-À-Terre
Proyecto • By VIVA Architecture • Apartamentos
Gustav
Proyecto • By LABS DIZAINS • Casas Privadas





