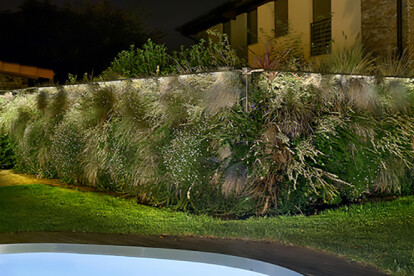Interior arcitecture
An overview of projects, products and exclusive articles about interior arcitecture
Proyecto • By AshariArchitects • Bares
Upcycle Cafe ( Ferdowsi Cafe )
Producto • By INDUFLEX - INDÚSTRIA DE ESTOFOS, S.A. • Matteo
Matteo
Producto • By INDUFLEX - INDÚSTRIA DE ESTOFOS, S.A. • Ohana
Ohana
Proyecto • By Cera Stribley • Paisaje Residencial
Chomley II
Proyecto • By Cera Stribley • Apartamentos
Domain Apartment
Proyecto • By Cera Stribley • Alojamiento
Balaclava Townhouses
Proyecto • By OIII architecten bv • Oficinas
atlassian
Proyecto • By AIR GARDEN • Parques/Jardines
HOWROOM VITORIA SPAIN
Proyecto • By 3ARQUITECTOS • Bancos
Banco Solidario
Proyecto • By 3ARQUITECTOS • Oficinas
EF - Education First Offices - Quito - Ecuador
Proyecto • By Beyond Design Consultants & Architects • Oficinas
Globant Workplace Design
Proyecto • By Intro Arquitectura • Oficinas
VALUAR
Proyecto • By M-Ofis Architects • Bancos
TFKB Headquarters - Interior Design Project
Proyecto • By C&W Design + Build • Oficinas
DZAP
Proyecto • By Parasite Studio • Oficinas

































































