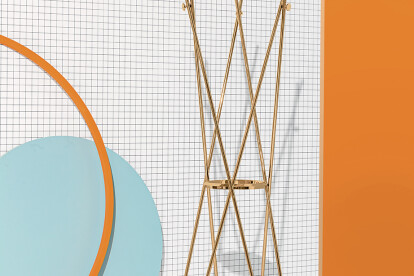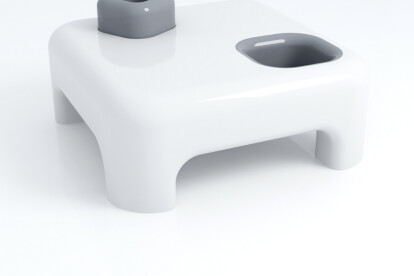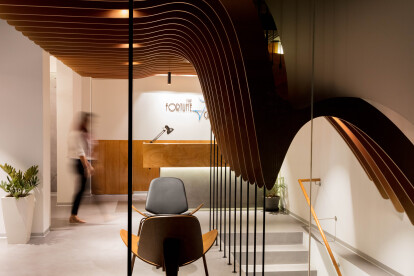Furniture
An overview of projects, products and exclusive articles about furniture
Producto • By Discipline • Wdrobe
Wdrobe
Producto • By Sovet Italia • Nest
Nest
Producto • By Sovet Italia • Bugatti
Bugatti
Proyecto • By PLYCON • Oficinas
LETOVO SCHOOL
Producto • By Paolo D'Ippolito - idee e design • Prometeo
Prometeo
Proyecto • By William Garvey Ltd • Edificios Individuales
Bilbury Lane
Producto • By Damiano Latini • Outline
Outline
Producto • By Nuvist Architecture and Design • Shra Desk by Nüvist
Shra Desk by Nüvist
Proyecto • By MYVN Architecture • Oficinas
PROJECT BOUND
Proyecto • By MYVN Architecture • Oficinas
PROJECT GO
Proyecto • By FUTURE Designs • Salas de Exposición
Bisley Showroom, Clerkenwell
Proyecto • By Studio Octopi • Paisaje Residencial
Slot House, Camden
Proyecto • By C&W Design + Build • Oficinas
NLO
Producto • By Nuvist Architecture and Design • Sakusa Seat by Nüvist
Sakusa Seat by Nüvist
Proyecto • By C&W Design + Build • Oficinas














































