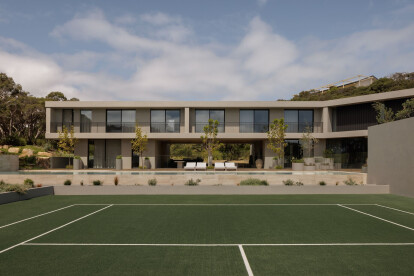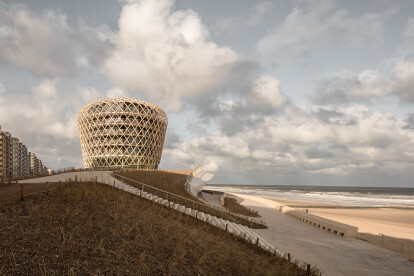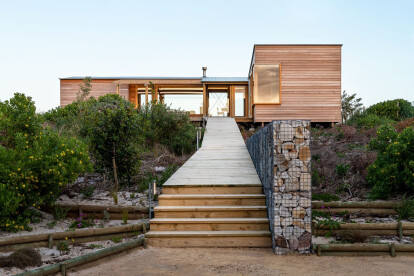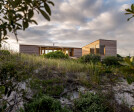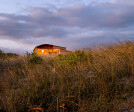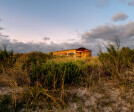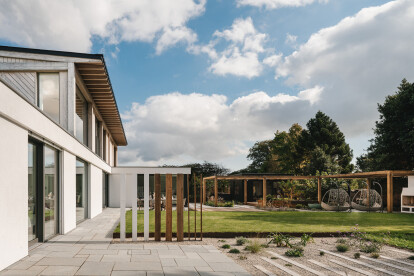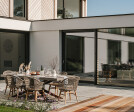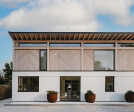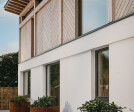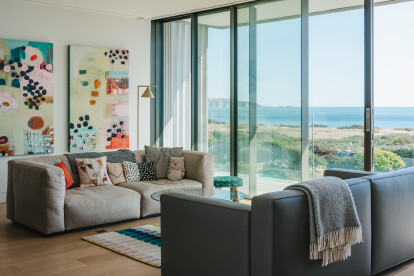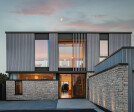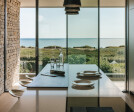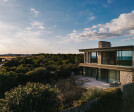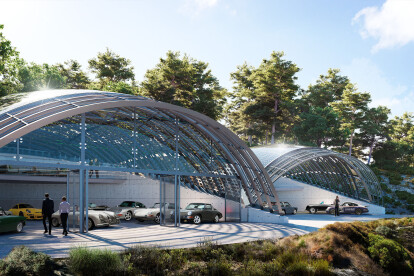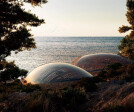Coastal architecture
An overview of projects, products and exclusive articles about coastal architecture
Noticias • Noticias • 23 abr. 2024
Carr’s “Coastal Compound” combines family beach house with the luxury of a boutique hotel
Noticias • Noticias • 9 abr. 2024
Silt Middelkerke is a new architectural landmark on the Belgian coast
Proyecto • By Leonardo Marchesi • Casas Privadas
TWIN HOUSES
Proyecto • By KLG Architects • Casas Privadas
Dune House
Proyecto • By KLG Architects • Costas
House Starke
Proyecto • By OB Architecture Ltd • Casas Privadas
Sailor's House
Proyecto • By OB Architecture Ltd • Casas Privadas
Waterside
Proyecto • By Borgos Pieper • Costas
Car Collector´s Pavillion
Noticias • Noticias • 21 dic. 2022
House Tjurpannan integrates into an austere landscape shaped by the wind and weather of the Swedish coast
Proyecto • By McLean Quinlan • Casas Privadas
