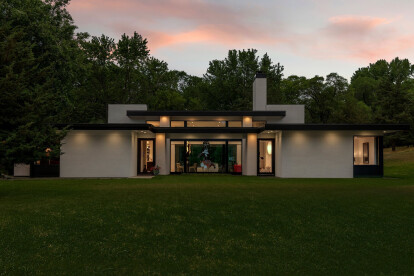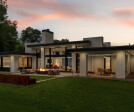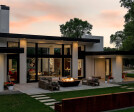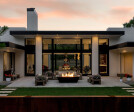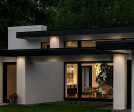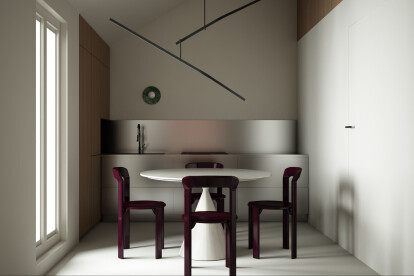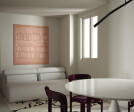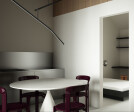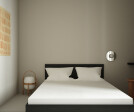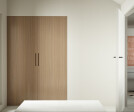architecture
An overview of projects, products and exclusive articles about architecture
Proyecto • By Spacelab • Oficinas
Ted Baker Headquarters
Producto • By dooor • Folding door with leatherette cladding
Folding door with leatherette cladding
Proyecto • By Veldhuis • Apartamentos
Barastraat
Proyecto • By KAON line • Casas Privadas
White Echo
Proyecto • By Moriyama Teshima Architects • Universidades
Humber College Athletics Centre
Proyecto • By JMAD • Alojamiento
Stone Pier
Proyecto • By WOS Architects • Casas Privadas
Mae Rim House
Proyecto • By WOS Architects • Casas Privadas
EE House
Proyecto • By COOOP. • Escuelas Secundarias
Highway Research & Training Center, Islamabad. Educational, Pakistan
Proyecto • By Cité Arquitetura • Apartamentos
Brisa Residence
Proyecto • By CAST architecture • Casas Privadas
Edelweiss House
Proyecto • By CAST architecture • Casas Privadas
Berm House
Proyecto • By RESOLUTION: 4 ARCHITECTURE • Alojamiento
Wisconsin Cabin
Proyecto • By JMAD • Alojamiento
Modern on the Prairie
Proyecto • By mnda studio • Apartamentos



























































