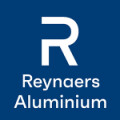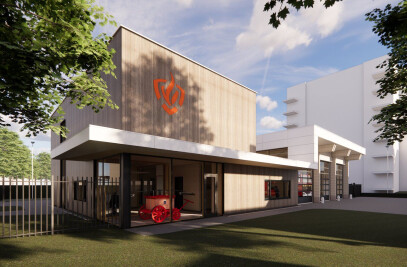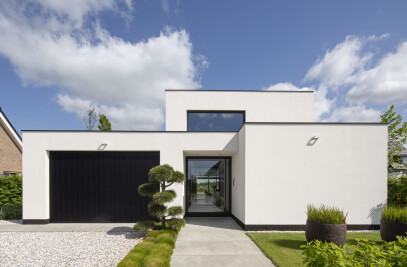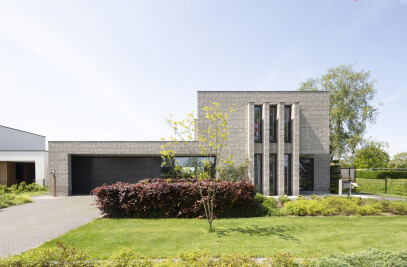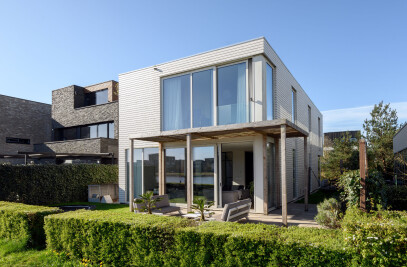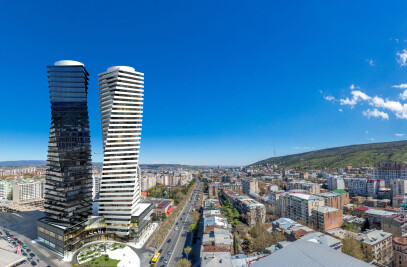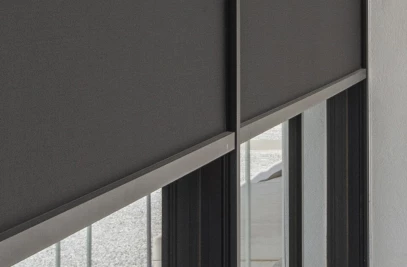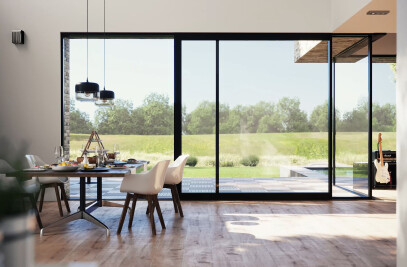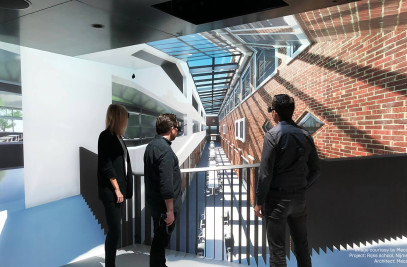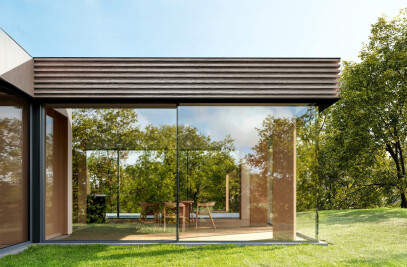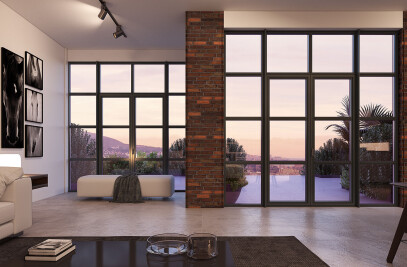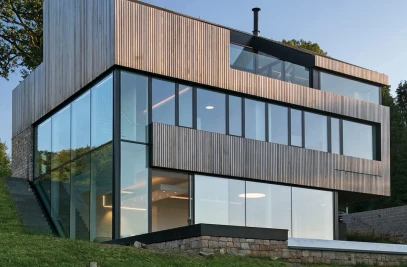Concept System 77 is a highly versatile window and door system that can complement any building project with its many design options. The aluminum windows are compatible with different levels of burglar resistance, providing both safety and style. Additionally, there are bulletproof and fireproof variants available.
Design options
Standard: Offers a functional design that will fit any building style. It is available with a standard insulation level to ensure thermal comfort inside the building.
Hidden vent: an openable element that looks like a fixed element from the outside, for architectural symmetry and a clean look.

Technical details
- System dimensions: Min. Frame-Vent Width 115 mm, Depth Frame 68 mm
- System limitation: Max. Height Vent - 2800 mm, Max. Weight Vent - 170 kg
- Glass corner: Glass-to-glass connection without profiles obstructing the view
- Motorised: Comfortable to use, even remotely
- Concealed Hinges
- Concealed drainage: No more plastic cover caps, enjoy those clean lines
- Flyscreen: To enjoy cool summer evenings without losing sleep
- Balustrade: Safety can equal beauty

Fireproofing qualities
Concept System® 77-Fire Proof is a high-quality flush door and partitioning system that combines elevated requirements regarding thermal insulation, stability, safety, and fire resistance. This Fireproof variant is developed as an extension to the standard CS 77 system, providing an extensive range of solutions and performances. This includes burglar resistance, access control, panic and emergency exit functionalities, and smoke tightness. The CS 77-FP is compliant with EU regulations and EI30 and EI60 classification for fire resistance.
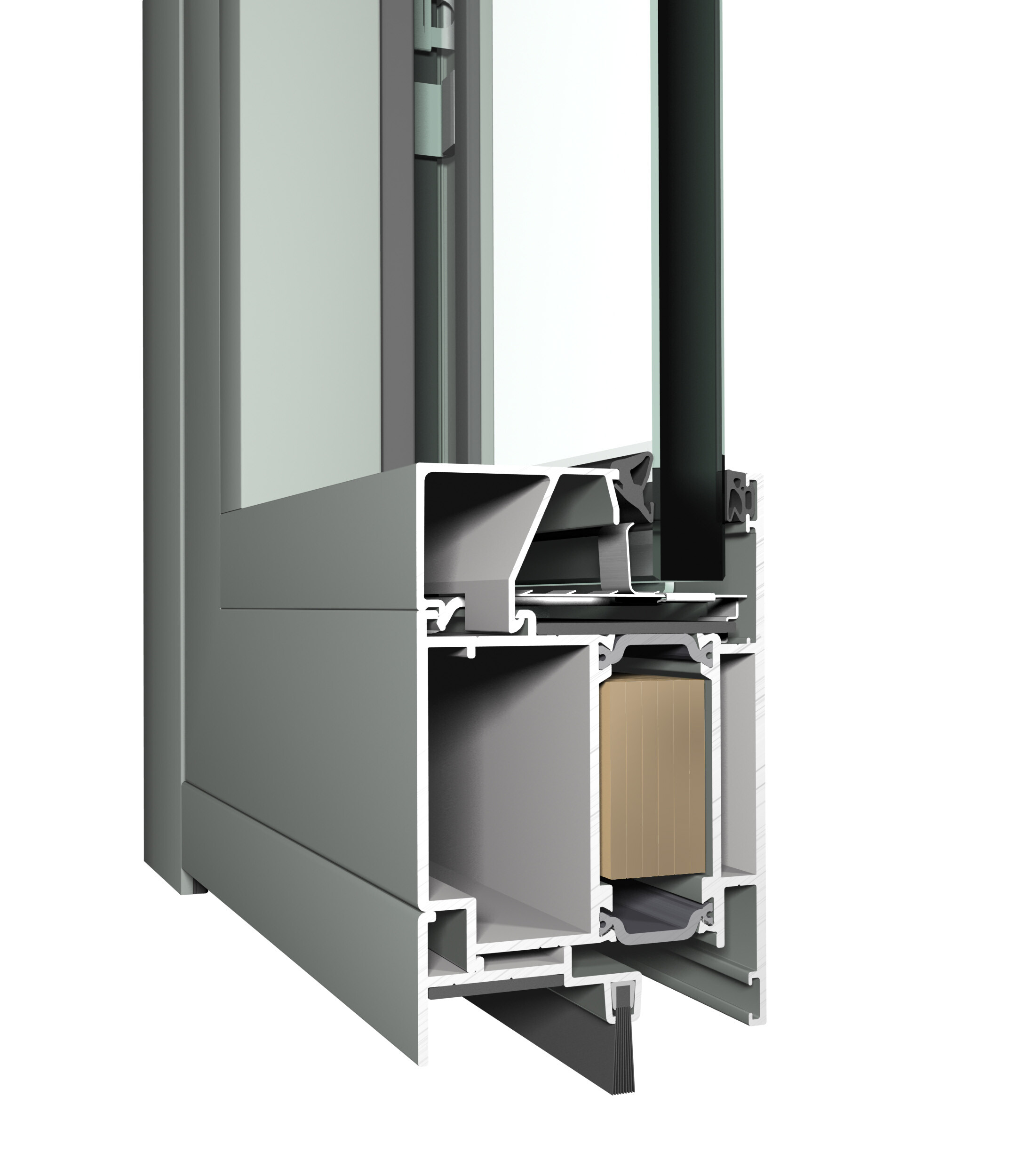
The performance is defined by directly exposing the construction to fire to determine the stability, thermal insulation, and radiation insulation over a specific amount of time. To ensure proper compliance with the EN standards and acceptance by the different internationally recognized laboratories, the Reynaers’ Fireproof system has been tested throughout Europe. These tests have been performed with different glass and hardware suppliers, resulting in the widest range of approved solutions.
Safety
CS 77 is a thermally improved three-chamber system for windows and doors, offering the perfect combination of safety and comfort. Fiberglass-reinforced polyamide strips with ribs or hollow chambers guarantee high thermal insulation levels. The system is available in various aesthetic shapes to match current architectural trends while providing all types of both inward and outward-opening windows and doors. A double butt strip between the frame and vent and a lowered drainage ensure superior wind and water tightness. Different inner and outer colors are possible.
A leading European specialist in aluminum windows
Reynaers Aluminium is the market leader in Belgium and has acquired a strong market position in the 30 countries where it has its own sites. Its success is due to the close partnership between Reynaers and 5,000 partner fabricators, architects, and project developers worldwide. This reliable and inspiring partnership is expressed by the baseline Together for Better. In 2015, the company achieved a turnover of 360 million euros and it has 1,700 employees throughout the world. It exports to more than 70 countries on 5 continents.
As a leading European specialist in developing and marketing innovative and sustainable aluminum solutions for windows, doors, curtain walling, sliding systems, sun screening, and conservatories, it offers a wide range of standard solutions and develops customized solutions for individual projects. Research, product development, and testing are conducted at the Reynaers Institute, the sector’s largest private innovation, and testing center located in Duffel, Belgium. Moreover, it provides extensive technical support and advice to fabricators, contractors, and architects.
Reference projects
Featuring ConceptSystem 77 windows and doors on the inside as well, Axis Towers showcases the innovative capabilities of Reynaers Aluminium façade solutions. The Axis Towers seem to rotate endlessly as they curve in opposite directions. One tower is lined with dark glass while the other is with white stone, but both share the same solid foundation. The Towers feature the Reynaers Aluminium ConceptPatio 155-Lift & Slide (LS) sliding system built into the ConceptWall 50 façade solution - something that has never been done before. As a result, the large panes bring in tons of natural light but keep the Georgian cold outside. The unique, spiraling twin high-rises featuring custom finishes, large sliding glass panels, and energy-efficient windows withstand the city's harsh weather and seismic activity, creating a comfortable and visually stunning space for residents and visitors alike.
Villa LP is located in a small forest neighborhood in North Brabant. The design of the house involves combining living and working spaces under one roof in a linear volume. The glass windows give a clear view of the surrounding nature. On the north side, the office is separated from the living area by a patio while the big covered terrace on the south side expands the living area towards the natural surroundings. The ConceptSystem 77 windows allow for an unobstructed view without any profiles blocking it.
Wood and natural stone house in Amsterdam
A house designed by Derksen|Windt Architecten is located on Rieteiland Oost in Amsterdam. It is part of a beautiful urban plan that features detached houses oriented towards the water in a low-traffic and green urban design. The house is made of natural stone, is compact and appropriate, and stands out for its modest dimensions. The facade consists of light, horizontal lines, interrupted by wooden accents and minimally detailed window frames by ConceptSystem 77 windows.
The house's spatial layout is what makes it even more special. The staircase serves as a central element, and the spaces, despite being relatively limited in size, feel very spacious. Additionally, the house is built with a wooden supporting structure, which is not visible but fits in with the modest, 'light', smart, and sustainable concept.


























