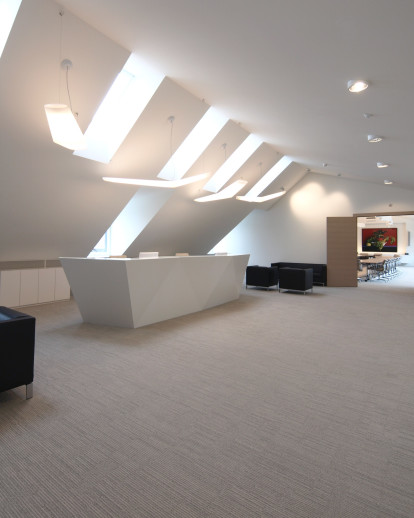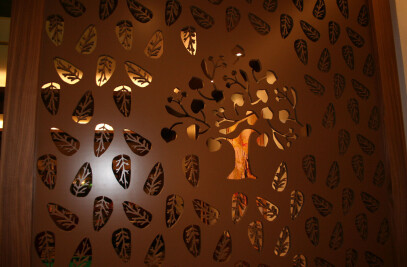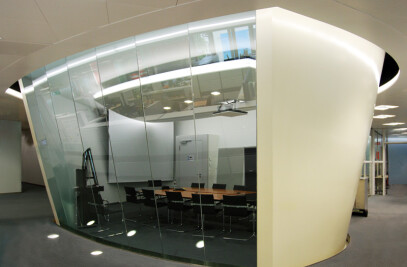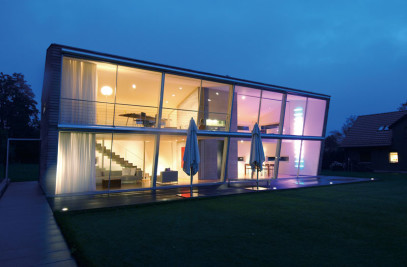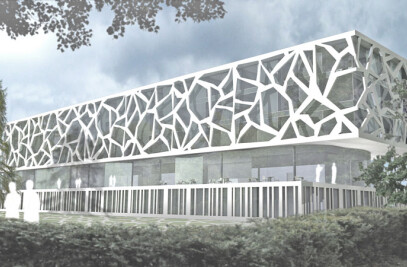Andres Carosio Architects have just finished the expansion of the attic floor and the complete reconstruction of Löwenstrasse 19 in Zurich. Andres Carosio Architects are specialized in projects for offices and banks. Each project demands a customized solution for the particular construction assignment. Exact spaces proportions, natural lights deliberately conducted into the interior, impactual use of artificial lights and a targeted systematic positioning of glass, these are the keynotes for this project’s style. An unused attic floor and a dark and narrow atrium turned after the renovation / remodeling into a new office and communications floor flooded with light. The area acquired at the top floor of the five levels building, enabled the feature of a reception and conference rooms for the entire law office. As a consequence, additional spaces for new offices were created on the other floors. This was the kick-off motivation for the law firm to maintain this site in the city. It is an example of excellence on how to bring off an old-established facility, modern and attractive offices through innovative architecture. It was necessary to give the attic a feeling of a spacious area to make it lose its primary characteristics. Instead of trying to hide the diagonal forms of the ceiling, they were used as the core theme for the project, along with the light colors. The triangular forms were applied on the walls, stairway and furniture, in a way that a fresh vibration irradiates from the stairway through the whole building.
Project Spotlight
Product Spotlight
News

FAAB proposes “green up” solution for Łukasiewicz Research Network Headquarters in Warsaw
Warsaw-based FAAB has developed a “green up” solution for the renovation of an existing... More

Mole Architects and Invisible Studio complete sustainable, utilitarian building for Forest School Camps
Mole Architects and Invisible Studio have completed “The Big Roof”, a new low-carbon and... More

Key projects by NOA
NOA is a collective of architects and interior designers founded in 2011 by Stefan Rier and Lukas Ru... More

Introducing the Archello Podcast: the most visual architecture podcast in the world
Archello is thrilled to announce the launch of the Archello Podcast, a series of conversations featu... More

Taktik Design revamps sunken garden oasis in Montreal college
At the heart of Montreal’s Collège de Maisonneuve, Montreal-based Taktik Design has com... More

Carr’s “Coastal Compound” combines family beach house with the luxury of a boutique hotel
Melbourne-based architecture and interior design studio Carr has completed a coastal residence embed... More

Barrisol Light brings the outdoors inside at Mr Green’s Office
French ceiling manufacturer Barrisol - Normalu SAS was included in Archello’s list of 25 best... More

Peter Pichler, Rosalba Rojas Chávez, Lourenço Gimenes and Raissa Furlan join Archello Awards 2024 jury
Peter Pichler, Rosalba Rojas Chávez, Lourenço Gimenes and Raissa Furlan have been anno... More
