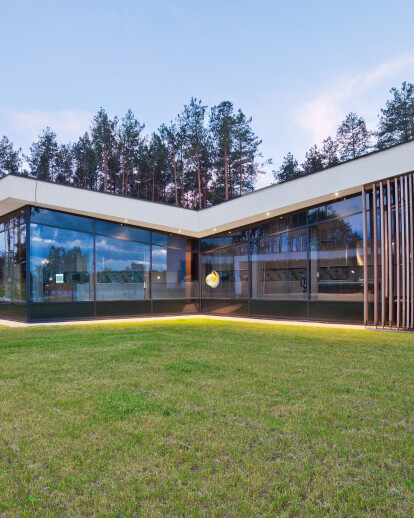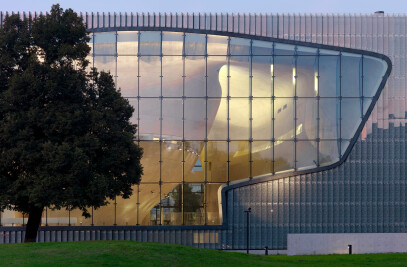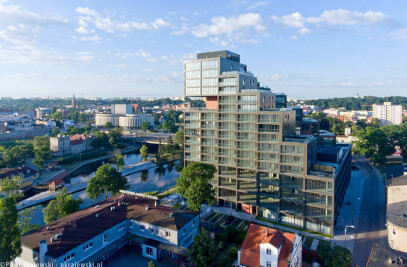The Zoom Natury Recreational Park is the first interactive scientific and recreational centre in Poland dedicated to the environment and ecology. Its six facilities accommodating, among other things, modern laboratories and multimedia exhibitions were designed by the Warsaw based architectural studio Nizio Design International. Zoom Natury has been built on a site measuring more than 10 hectares on the banks of a bay located in Janów Lubelski in the Lublin province. The official opening of the facility to visitors took place on June 12th, 2015.
The Mirosław Nizio architectural studio has prepared a concept for a functional and practical program for the Zoom Natury Recreational Park, as well as a full architectural design, along with the design of small architectural elements and assumptions with regard to the property’s management and exhibits. Developing the design required the creation, in consultation with the client, of a coherent and complementary concept for management of land in the southern part of Janów Lubelski earmarked for tourism, recreation and environmental education.
The site of the complex combines architecture with ecology and is subordinated to nature. Six architectural facilities are located in the Zoom Natury Recreational Park, including single-storey pavilions, intended for administrative and exhibition purposes, as well as an observation tower and a bridge for cyclists and pedestrians.
In the exhibition pavilions, the designers have created multimedia laboratories, thanks to which Zoom Natury’s educational function is achieved. The main message imparted by this complex of laboratories is learning about proper human influence on the environment, taking a glimpse into the secrets of nature and participation in exhibitions, at different levels of knowledge and development.
The Zoom Natury site comprises a series of facilities of an ecological character – both in form and purpose. Classic reinforced concrete building structures are finished using natural materials. The building uses environmentally friendly solutions, such as heat pumps, used to heat all of the facilities while reducing the combustion of fossil fuels such as gas or fuel oil. The water used in bathrooms can be heated with solar and photovoltaic panels.
The characteristic, dynamic reinforced concrete construction symbolizing the forest, which sustains a timber-built, horizontal and openwork canopy, constitutes a symbolic ‘gateway’ to Zoom Natury. A building with a total area of 363.14 square metres is located at the beginning of the main pedestrian walkway and leads visitors into the space of the Park. Inside, there is an office area and toilets, along with a ticket and souvenirs sales booth. Gabions in the form of steel nets have been used on the facade of the building. Natural local materials have been used on the inside – stones and trunks of different tree species. In addition to improving the thermal properties of the building, this solution also has an educational aspect – it acquaints visitors with materials derived from local natural resources.
The aforementioned ‘Gateway’ leads visitors into the heart of Zoom Natury, i.e. Energy Square. Here, all the paths for exploring the facility intersect. The energy accumulating in this point flows not only from nature. It is also generated by using the muscle strength of those visitors who operate an interactive sculpture-machine set up in the square. By moving and playing with the elements of the fan, Archimedes machine, spring-loaded machinery or the compressor, visitors learn how kinetic energy is converted into sound or electricity. This place is dedicated to fun, science, physics and mechanics. Here too are located illuminated fountains built into the paving of the square.
The ‘Zoom Natury Main Laboratory’ is in essence the most important feature of the Recreational Park. This is a characteristic building looming out of the landscape with total area of 407.16 square metres, whose walls give the impression of rising from out of the ground. It features a design that allows its elevation to completely ‘fuse’ with the surrounding greenery, thanks to the creepers that cover it. The roof of the building has been put to use as a lookout point and a resting place thanks to wooden elements of small architecture and the low growing vegetation embedded in its structure. Located in the very centre of the park, this facility serves an exhibition function. It houses 3D displays and multimedia exhibits concerning botany and zoology, natural history, and protected species.
Adjacent to the central laboratory are three twin exhibition pavilions with organic shapes resembling caterpillars (each with a total area of 160.91 square metres). The reinforced concrete structures, with glazing that reflects the view of the lush green surrounding area, integrate with the environment. The buildings are finished with natural materials. Vertical wooden blinds, slightly parted, open up to what is hidden within the pavilions. At the same time they provide shade, which is necessary due to the multimedia exhibits located inside of the buildings.
Housed in the first of the facilities is the “Laboratorium Runo leśne” (“Herbaceous layer laboratory”), whose exhibits are intended for the youngest visitors. The space of this laboratory is filled with workshop, multimedia and sensory-motor demonstrations. The main idea behind this exhibition is to acquaint children with basic information on botany and develop their nature observation skills.
The second of the twin buildings accommodates the “Laboratorium Awifauny i Troposfery” (“Birdlife and troposphere laboratory”), showcasing the richness of the avifauna around Janów, the principles of aerodynamics and unusual weather phenomena. The section dedicated to the troposphere contains presentations of the phenomena occurring in the thinnest layer of the atmosphere. The third building is the “Laboratorium Recyklingu i Energii”( “Recycling and Energy Laboratory”), which presentation is dedicated to various kinds and sources of energy and their use, as well as ideas, ways and means of recycling. This exhibition reflects one of the main ideas behind the Recreational Park, which is to shape pro-ecological attitudes. The wall of waste, the mosaic made of recycled glass, the electrical installations designed using empty beverage cans, bottles and cartons are examples of the solutions applied here.
The culmination of the complex is an 11-metre high education tower. Other attractions at Zoom Natury include cycle paths, outdoor gym and boulodrome, as well as a Park Linowy (Rope Park) unlike any other in the country, and a half-kilometre long stretch of dunes and beach.
The harmonious combination of the facilities, small architectural elements and the ordered planning imposed on the completed facility means that the visitors’ area of the Recreational Park is tailored to the needs of various age groups. The marked out pedestrian and biking paths and the radial arrangement of avenues leading from the central point of the Park – Energy Square – to the various facilities situated on its territory provides easy access to the park’s adjacent green areas to the visitors.
-The buildings have been designed so as not to dominate the environment. They give the impression of being embedded in and integrated with the extraordinary natural landscape surrounding the waters of the Zalew Janowski bay. The idea was to exploit the potential and context of a site that is completely immersed in nature, and is both nature and visitor friendly – says Mirosław Nizio owner of Nizio Design International.
Architectural studio Nizio Design International is also responsible for, e.g. the design and delivery of the core exhibition of the POLIN Museum of the History of Polish Jews in Warsaw, revitalisation of the “Świętokrzyski Shtetl” – the former synagogue in Chmielnik and revitalisation of the Old Mine Science and Art Centre in Wałbrzych.

































