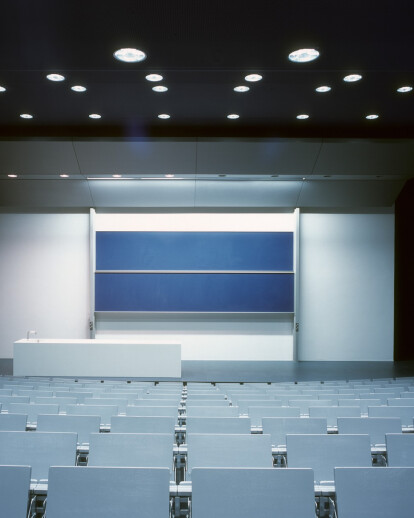The freestanding auditorium building serves due to its exposed location as a highly visible sign for the university campus along the historic city ring of Zittau. By creating numerous incisions and cantilevers, the building’s cubic form has evolved into a body with a strong three-dimensional presence within the urban fabric.
The circulation spaces are laid out as a trajectory through the entire building.Starting from the campus square, the foyer opens up the internal spatial sequence and leads past the entrances to the lecture halls via a cantilevering mezzanine up to the top floor.
The mezzanine is constructed as a glass balcony and provides a view of the old town. On the top floor, seminar rooms are accessible from a gallery that encircles the foyer void, while the building’s interior can be exited via the accesses to the stepped roof terracewhich serves as an outdoor classroom.
In contrast to the introverted classrooms, the building opens up in an ascending gesture towards the sky.
As the central interior space, the lecture hall’s foyer provides room for exhibitions and access to the auditorium. A two storey void, which opens sideways toward the roof terrace, provides the area with light and connects the two floors to each other. Both the roof terrace and the campus square can be seen from the foyer, while the fusing of its interior and exterior space transforms it into the central communication area of the new campus.
The typical use of plaster surfaces in Upper Lusatia has been paid heed to: glimmering particles worked into the building’s surface enhance its sculptural character to varying degrees, depending on the conditions of daylight.





























