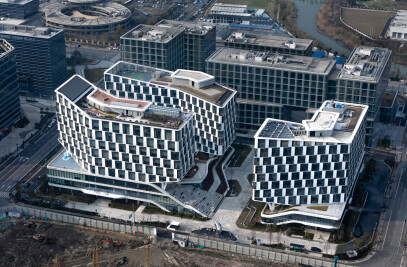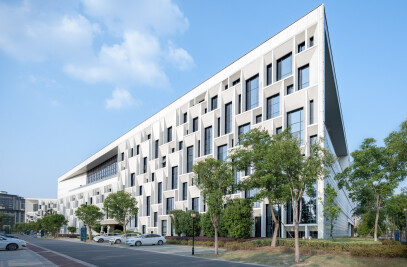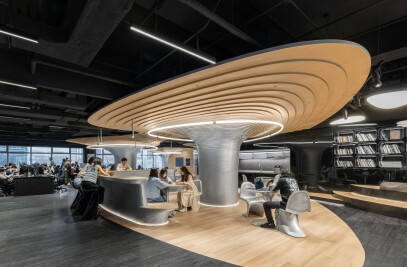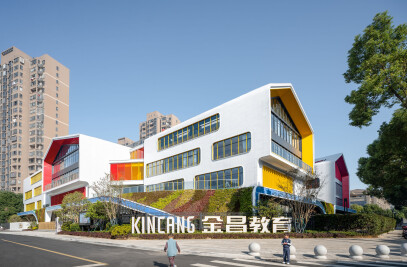The Headquarter of Zhejiang Printing Group project, which called ”The Corner of Hangzhou”, is a smart answer by LYCS Architecture to the challenges from complex urban situation. The site locates in the central urban area of Hangzhou. The north and east sides of the site are closed to a main street and an elevated high-way with heavy traffic. An old residential community sits next to the west and south of this site. On the northwest side of the site are the Beijing-Hangzhou Grand Canal and the West Lake Cultural Square, which is the landmark of the city. The distance between the site and the West Lake is only 1.8 km. People could enjoy the nice view of the lake on the site from the height above 70m.
The name “Corner of Hangzhou” comes from the site location, which is just at the northeast corner of the city center defined in the West Lake Landscape Planning. People exit or entry downtown Hangzhou will always pass through the site. The first challenge comes as how to deal with the large building mass, with height of 100m, in a limited site area. At the same time, the site as in city center asks for a landmark, where the building is required to minimize the effect to the surrounding residential communities.
To cope with these challenges, the design introduces a diagonal axis into the site and locates the building to the northeastern corner. The four sides of the building define the corner of urban center with four spatial directions. The south side along with the diagonal axis gets the longest face towards the beautiful lake view. The northern and eastern sides are two complete volumes facing heavy traffic with big scale surfaces subdivided by horizontal shade louvers. The side pointing to the West Lake Cultural Square is partial overhangs balcony and terrace. The semi-outdoor space extends interior views and actives towards the city public space of canal and square. The building volume is compressed along the diagonal axis to minimize its impact on the surrounding residential area. The same diagonal strategy is used for organizing the circulation. From the northwest to the southeast,the creative & cultural production plaza, the central plaza and the south landscape plaza are connected diagonally, which is to make a garden-style creative and cultural district on the ground level. The building facades are covered by horizontal continuous louvers. They texturelize the form with a smaller scale and shade the summer sunlight. Part of the louvers, where close to interior public space, are lifted to ensure a better sight toward the city.
Inside the building vertically locates the ground lobby, the sharing hall and the sky lobby, where natural light,ventilation and greenery are introduced into the inside of the massive building. In architectural forms, these three connected public spaces lighten volumes in the upper and lower parts. On one hand, they alleviate the sense of pressure to the south building. On the other hand, along with the shading louvers,they form the contrast between transparency and solid.The lobby on the ground floor, which is eight-floor high, brings light and landscape into building from south entrance plaza. In the sharing hall, located in the middle of this building, the natural ventilation is enhanced by a zigzag section, and a spiral gallery connects the upper and the lower floors.The sky lobby, which is located in the upper level of this building, is open up to the nature for creating a sky garden with fresh air and green plants at the height of 70 meters. This semi-enclosed garden offers the experience of being close to the ground for people who work at a high rise building.
It is modest and audacious, all at once. Our proposal stands out in the competition because we think outside the box rather than double-tower in the design. Now this project has passed the approval and is expected to start construction at the end of 2015.
Project name: ‘’The Corner of Hangzhou” --Zhejiang Printing Group Headquarter Architecture design: LYCS Architecture Location: Hangzhou, Zhejiang, China Project Team: Ruan Hao, Zhan Yuan, Wenbin Chen, Jingrui Lin, Shiyang Wu, Shanliang Jin, Zhenyu Lai, Lina Chen Project Period: Design 2014-2015, Construction Begins 2015 Total Area: 120,711sqm Images: Courtesy of LYCS Architecture Architect of Record: Zhejiang Province Institute of Architecture Design and Research

































