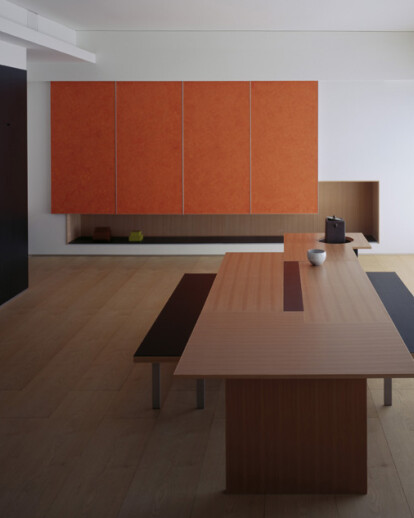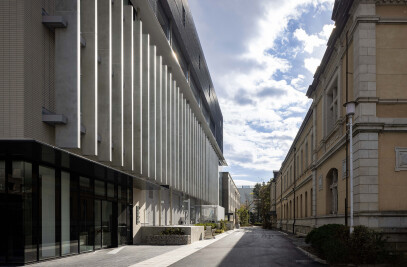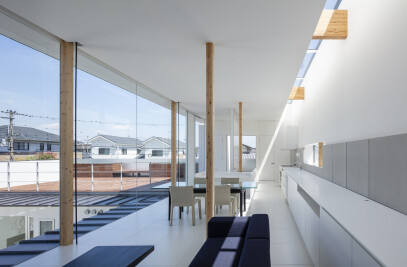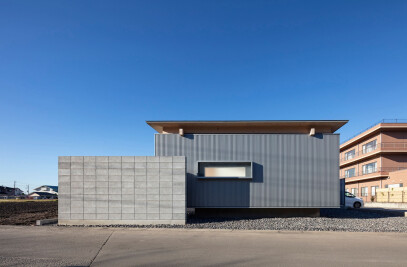One of the first things a person, living in a megalopolis, would think after acquiring one’s home is probably to long for time to spend in nature. If we were to name it “Second-house” syndrome, it would be appropriate to call this project a proposal for a “Third-place”. It is a space for those who already live in the city to return to the city in a different relationship. The space was requested to be residential as well as to be a working office. And in addition, there was a unique request to be able to host a tea ceremony performed with table and chairs, not in a traditional style, but in a contemporary style. Facing such demands, I rediscovered the idea of “Sho-in”, a traditional style of Japanese residential architecture, which not only supports multiple uses such as residence and work space but also has a relation to the establishment of the teahouse in the 15th century. The project was to renovate one unit on the seventh floor of a nine-story urban housing complex built in the mid 70’s. The plaster finish on the walls and ceilings, chestnut flooring, black-rusted wall panels, staggered shelf and floor shelf in the same black-rusted steel, the solid aluminum upper panel, and the Thai silk-finished panels are all selected as a proposal for a new “Sho-in” space in order to bring together the context of tradition encountering the contemporariness.
Products Behind Projects
Product Spotlight
News

FAAB proposes “green up” solution for Łukasiewicz Research Network Headquarters in Warsaw
Warsaw-based FAAB has developed a “green up” solution for the renovation of an existing... More

Mole Architects and Invisible Studio complete sustainable, utilitarian building for Forest School Camps
Mole Architects and Invisible Studio have completed “The Big Roof”, a new low-carbon and... More

Key projects by NOA
NOA is a collective of architects and interior designers founded in 2011 by Stefan Rier and Lukas Ru... More

Introducing the Archello Podcast: the most visual architecture podcast in the world
Archello is thrilled to announce the launch of the Archello Podcast, a series of conversations featu... More

Taktik Design revamps sunken garden oasis in Montreal college
At the heart of Montreal’s Collège de Maisonneuve, Montreal-based Taktik Design has com... More

Carr’s “Coastal Compound” combines family beach house with the luxury of a boutique hotel
Melbourne-based architecture and interior design studio Carr has completed a coastal residence embed... More

Barrisol Light brings the outdoors inside at Mr Green’s Office
French ceiling manufacturer Barrisol - Normalu SAS was included in Archello’s list of 25 best... More

Peter Pichler, Rosalba Rojas Chávez, Lourenço Gimenes and Raissa Furlan join Archello Awards 2024 jury
Peter Pichler, Rosalba Rojas Chávez, Lourenço Gimenes and Raissa Furlan have been anno... More























