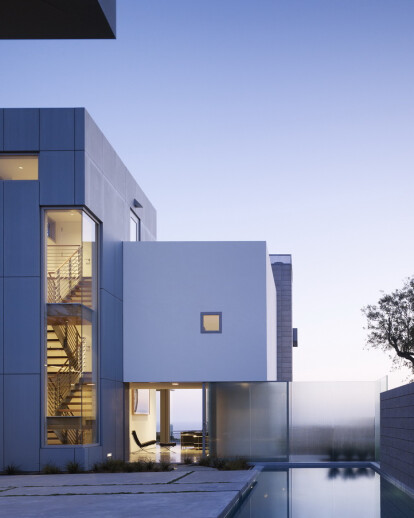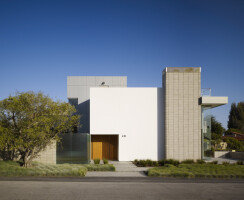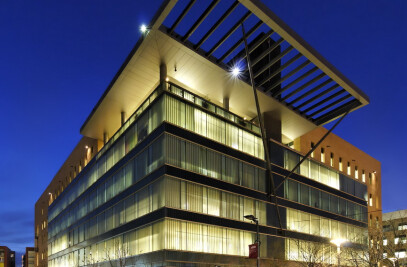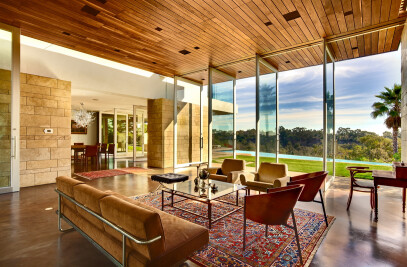On a flat corner of a bluff overlooking the Pacific Ocean, this 420 m2 house was designed for a couple whose children are grown and who love food, wine and gracious entertaining. Living and entertainment spaces are arranged throughout the compound to maximize views, natural light, and ocean breezes.
The design divides the program into two main structures - the main house and a guest house - on either side of a sheltered courtyard. When open to the elements, they form a complex of airy pavilions connected through the landscape. The composition is further tied together by a rich material palette that includes steel-troweled stucco, exposed burnished concrete block, stainless steel railings, walnut millwork, cast glass exterior walls, and Rheinzink.
The 2 story (plus basement) one-bedroom main house accommodates the primary living spaces. A double-height living room features a burnished block fireplace and glass doors that open to the exterior; the kitchen and dining room are separated from the living room by an oversized sliding glass partition. The couple’s master bedroom and study lead up to a full-sized roof deck complete with a built-in kitchen, barbecue and fireplace. In the full basement is a wine-tasting room and art storage. The levels are tied together by a dramatic stainless steel and walnut staircase which incorporates display shelves and walls for the owners’ art pieces.
The rear guest structure accommodates the garage and three separate living suites for friends and family. The landscaped courtyard enclosed by the main and guest houses includes a lap pool, built-in barbecue, dining area and sculpture garden.
































