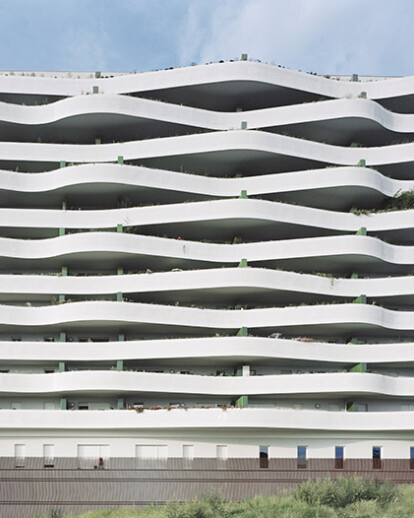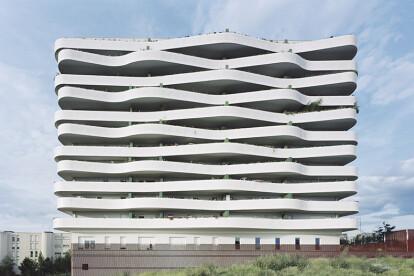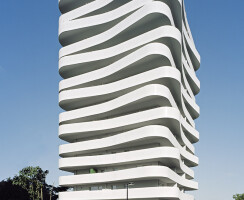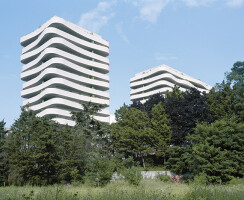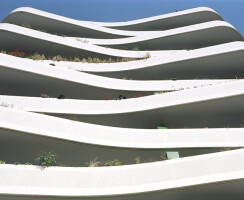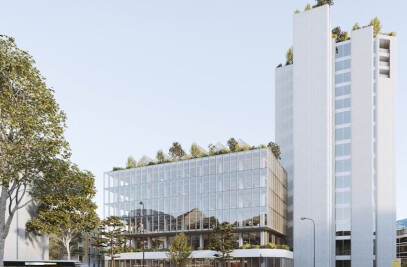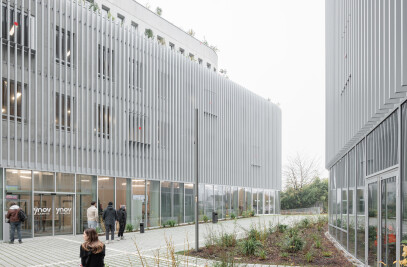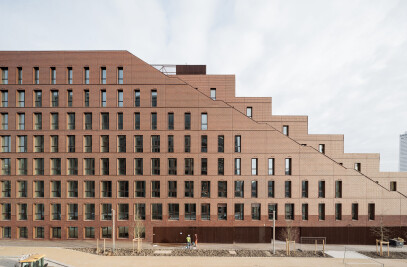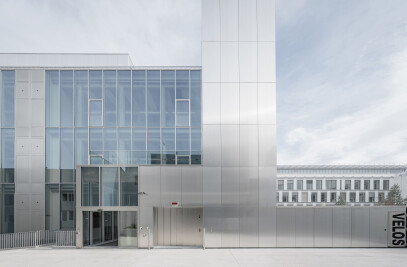The idea was to extend the surface of the apartments by balconies representing a minima 50% of the living area with a drastic construction cost : 1350 € / sq.m. The project implements objective values where all the constructive and architectural aspects are drafted for their practical value and their economic performance. The façade serve as an expression of a living place whose alternate sinusoids movements are realized in order to allow an optimal amount of sunlight despite cantilevers up to 3.20 meters of depth. Therefore, in front of each living room, the amplitude of the balcony is maximum and refines in front of the rooms or secondary rooms. Dwellings are alternated floor by floor in order to never superimpose living rooms. Then despite very generous dimensions of balconies, there is no mask effect between apartments. The unique qualities of the location provide an opportunity to re-think the creation of a link between a landscape and settlements patterns.

Housing complex of 101 ownership programmes and 40 social housing
Emmanuel Combarel, Dominique Marrec as ArchitectsProducts Behind Projects
Product Spotlight
News

Shigeru Ban’s Paper Log House at Philip Johnson’s Glass House
In New Canaan, Connecticut, Shigeru Ban: The Paper Log House has opened as part of the 75th annivers... More

10 commercial buildings that benefit from planted facades
The integration of nature into architecture marks a proactive urban response to the climate emergenc... More

Hudson Valley Residence by HGX Design draws inspiration from local agricultural vernacular
New York City-based creative studio HGX Design has completed the Hudson Valley Residence, a modern,... More

Key projects by Perkins&Will
Perkins&Will, a global interdisciplinary design practice, places architecture at its core. With... More

Archello Awards 2024 – Early Bird submissions ending April 30th
The Archello Awards is an exhilarating and affordable global awards program celebrating the best arc... More

Albion Stone creates stone bricks from “unloved” stone
A stone brick is a sustainable building material made using stone blocks and slabs that do not meet... More

25 best engineered wood flooring manufacturers
Engineered wood flooring is a versatile building product that offers several advantages over traditi... More

Austin Maynard Architects designs a “pretty” wellness-enhancing home in Melbourne
Australian architectural studio Austin Maynard Architects recently completed a new two-story house i... More
