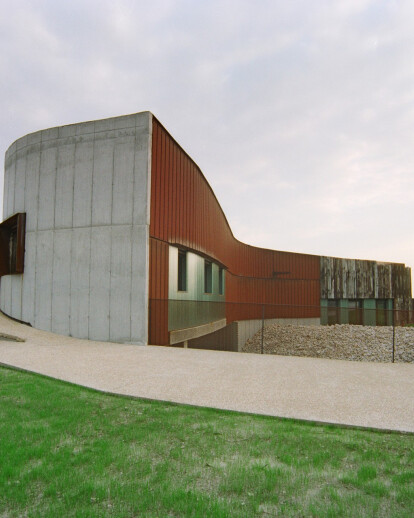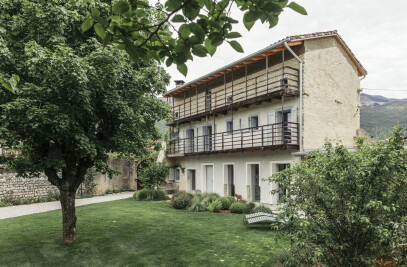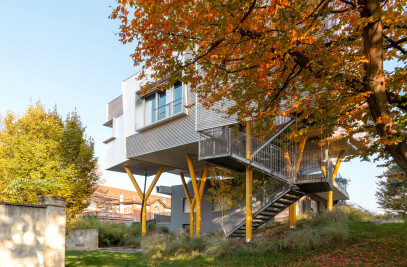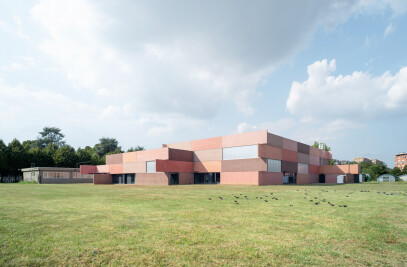The yuppie ranch house stands in a hilly landscape, looking out on one side towards the mountains and on the other to the dry and stony plain of Friuli.
The only trace of human presence before the construction of the house was a masaron, a pile of stones once raised to mark a property boundary. This feature was exploited in defining the different areas of the ranch house, making it possible to explore new possibilities of form.
The structure plays upon the varying density in the vertical arrangement of the cross-ties which feature both in the perimeter fence and as a partial cladding for the house façade. The Cor-ten steel façade, in fact, adopts a modular pattern whose base unit is the same size as the wooden cross ties. Thus, the building is unmistakably linked with the surrounding landscape.
The relation with the landscape also played a fundamental role in the layout and definition of internal and external spaces. The fluid forms were inspired by the gently rolling hills, whilst the green roof establishes an even clearer link with the slopes of hills and mountains. A ramp enables people and horses (only if accompanied) to gain access to the roof, from where there is a spectacular view.
The layout of the house also hinges around a ramp, which not only serves as the hub for the distribution of individual rooms but also provides an area of relaxation around the central fireplace.
Materials were chosen so that the passage of time would play a clear role:season after season, the house will age, becoming part of the surrounding landscape.

































