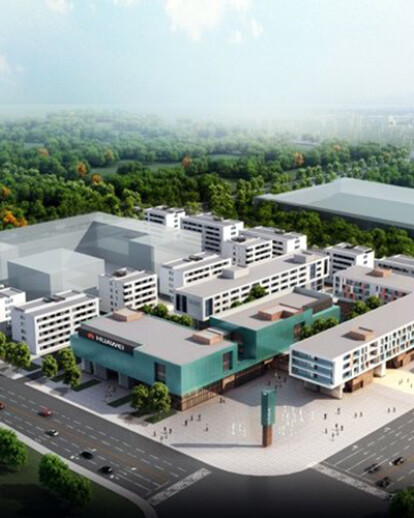The YOHO complex is composed by a mixture of housing, commercial area, a business hotel and a 4 stars hotel, all functionally linked to the Tianhe International Airport activities. Conceptually the projects starts from the context and goes into the definition of a new urban environment. The urban space is generated by two inner squares and a linear path that is connected to the other development on the east side and to an existing building on the west side. The colors and the materials used come from the mood of the surroundings, characterized by the presence of water, red soil and dark vegetation. An L shape commercial complex, as mini mall, marks the design of the public space, creating an entrance square for the whole development and creating a public inner square connected with the first floor retail activities. The building is conceived as a composition of podium and a larger upper volume that creates semipublic covered space along the perimeter. The cladding of the building is designed as a double skin perforated metal panels composition, made of different densities related with the inner functions. The 4 stars hotel is thought as an urban façade on the main road and it’s composed of two main parts: a base which contains the public facilities of the hotel, such as lobby, restaurants, business center, meeting rooms and banquet room, and an upper volume, more regular, for the rooms. The suite rooms are located in the head facing the commercial square on the South side. The L shape of the building creates an inclusive semi-public square. The business hotel is conceived as a linear building that defines the west border of the semi-public square. The idea of a podium and a cantilevered volume are the principles of the design of the building that is believed as bridge over the linear central path. The residential buildings in the west area are composed by a geometry of carved blocks with a balanced variation of the façade, creating a dynamic relation between surfaces, walls and openings, and between each building with a mixed housing typologies design.
Project Spotlight
Product Spotlight
News

Taktik Design revamps sunken garden oasis in Montreal college
At the heart of Montreal’s Collège de Maisonneuve, Montreal-based Taktik Design has com... More

Carr’s “Coastal Compound” combines family beach house with the luxury of a boutique hotel
Melbourne-based architecture and interior design studio Carr has completed a coastal residence embed... More

Barrisol Light brings the outdoors inside at Mr Green’s Office
French ceiling manufacturer Barrisol - Normalu SAS was included in Archello’s list of 25 best... More

Peter Pichler, Rosalba Rojas Chávez, Lourenço Gimenes and Raissa Furlan join Archello Awards 2024 jury
Peter Pichler, Rosalba Rojas Chávez, Lourenço Gimenes and Raissa Furlan have been anno... More

25 best decorative glass manufacturers
By incorporating decorative glass in projects, such as stained or textured glass windows, frosted gl... More

Introducing Partner Geopietra
Geopietra® is an international brand and an Italian company founded in 1996, specialized in the... More

Shigeru Ban’s Paper Log House at Philip Johnson’s Glass House
In New Canaan, Connecticut, Shigeru Ban: The Paper Log House has opened as part of the 75th annivers... More

10 commercial buildings that benefit from planted facades
The integration of nature into architecture marks a proactive urban response to the climate emergenc... More




















