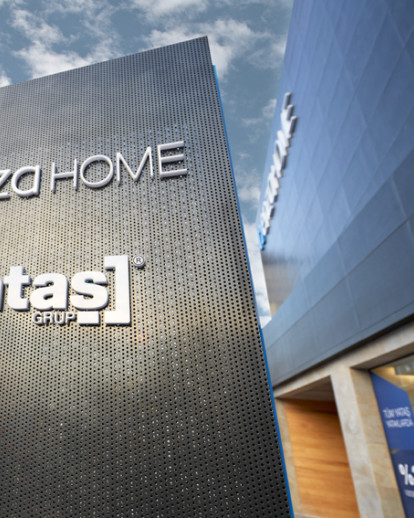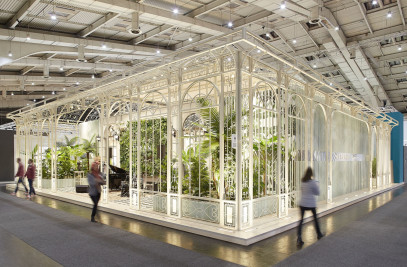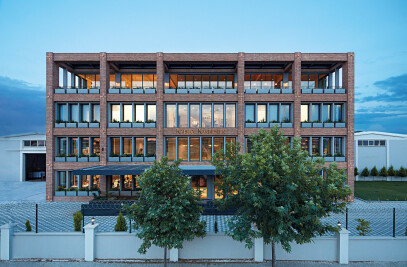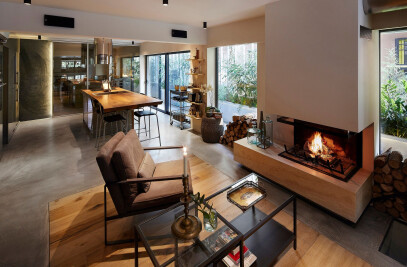The challenge was to transform an old building in Istanbul which in years had increased in size in an unplanned way to become the new flagship store of Yataş, one of the leading furniture brands of Turkey. Unplanned expansion had resulted in too many columns than the building needed and a strange planimetric form to be adapted for the showroom function. The proposed architectural solutions were to reflect the renewal of the corporate identity and were to be applied to other concept stores. Moreover, spatial challenges and constraints of an existing building required site specific solutions to be a part of the concept and to even take the concept one step further. From the beginning untill the end we were in a struggle with the showroom understanding of the furniture market in Turkey that followed the same patterns for many years: 1. In the standard solution of a showroom in the market, products get presented in the exhibition areas which can definitely be considered as ‘boxes’ defined by opaque walls and customers are to go between these boxes to make their choices. In this project, on the contrary we tried to achieve a ‘balanced transparency’ in the spaces where the products were displayed. We aimed that the seperations we designed with the use of glass and wood, would make the general space more fluid and spacious; while preventing the confusion of the perception. 2. The typical mentality existing in the market does not prefer to have much daylight in the furniture display in a showroom. However we tried to make use of daylight as much as possible and tried to achieve its positive contributions to the space where the products were displayed. In areas where there weren’t any possibility that the daylight could arrive, we used back-lit images as a part of the lighting design, for a refreshment in the space and inside the customer. 3. One other characteristic of the standard showroom understanding in the market is to squeeze as many furniture as possible in a room, in other words in ‘the box’, in order to present more choices to the customer. On the contrary, we aimed to present the necessary space for the product to be correctly perceived. The buffer zones positioned in strategic points between the exhibition areas in the design, contain spacial surprises such as ‘the bridge, the podium, the spanish stairs and the island’. 4. Showrooms contain cafes which in general are not really used. In this project our intention was to make the cafe to which we designed an exterior terrace; to become a social center and a meeting point for the employees, the employers and the customers. We aimed the cafe to become a socializing zone for the employers; conference and gathering area for the employers and a stop point for the customers to take a breath, refresh their perception and think between their choices. Last but not least, we proposed perforated metal to be used on the outer skin in order to form a breathing layer on the old irregular facade. Outer skin having different views at day time and night time referred to the renewal of the corporate identity. We hope that all the efforts we put in the design and in the realization process of the new flagship store of Yatas, will result as a new spirit in the approach to the showroom design in the market in Turkey.
CREDITS: Project name: Yataş Flagship Store Client: Yataş Location: Kartal-İstanbul, TURKEY Project year: 2013 Architect: YERce Architecture, Nail Egemen YERCE Lighting design: YERce Architecture, Nail Egemen YERCE Façade design: A Graphic Construction: Akrotes Photographer: Emin Emrah YERCE

































